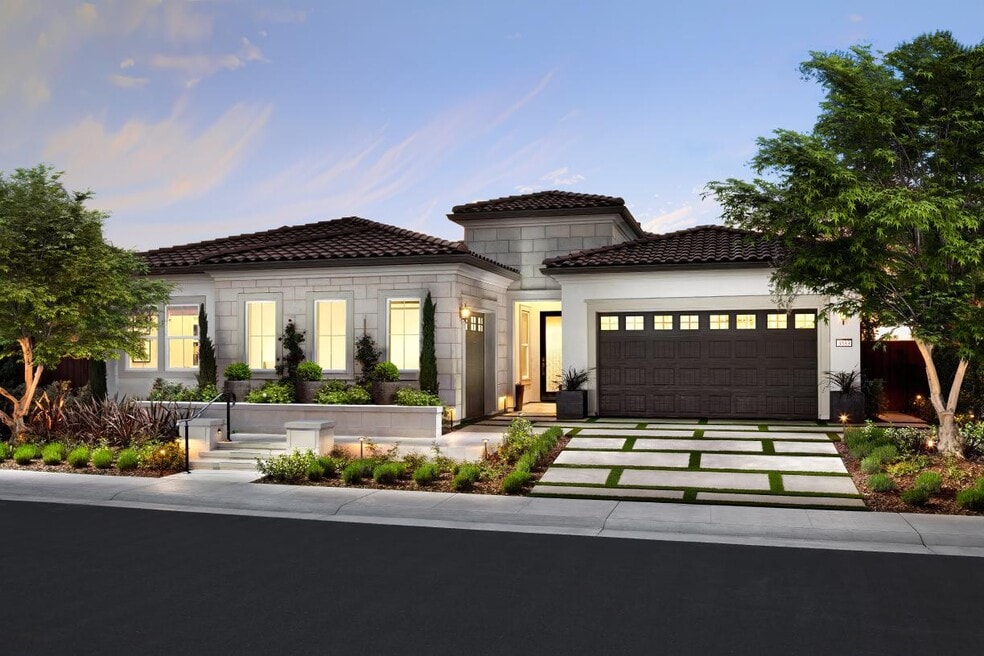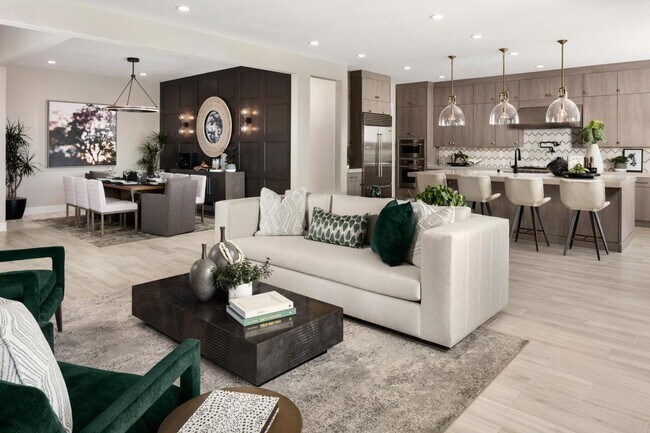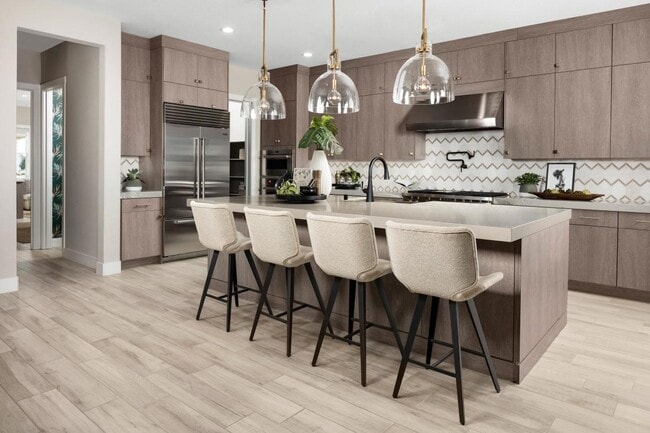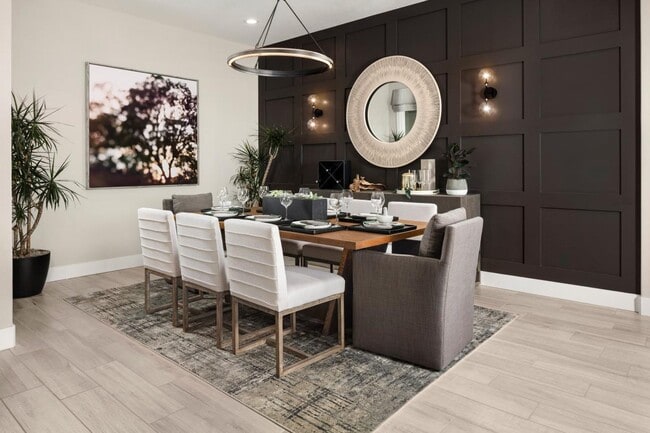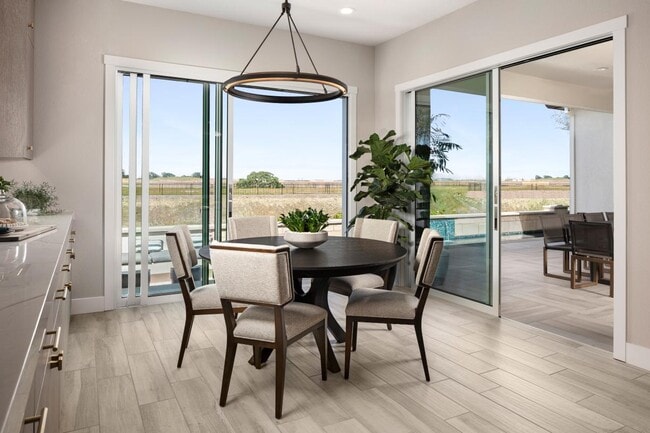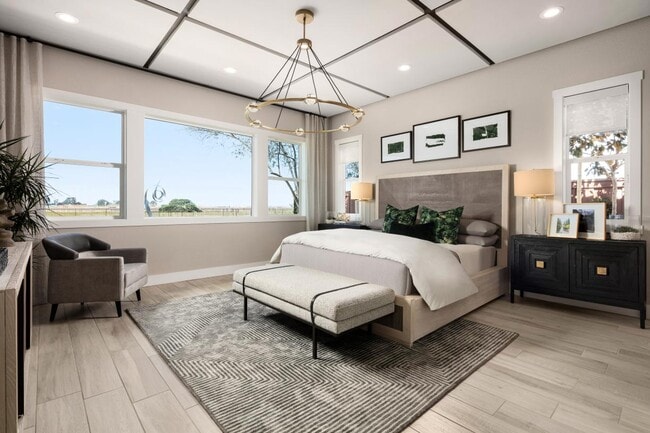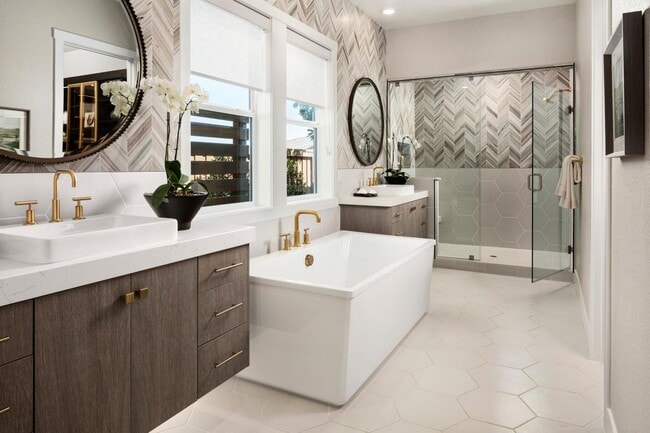
Estimated payment starting at $5,681/month
Highlights
- New Construction
- Primary Bedroom Suite
- Clubhouse
- Active Adult
- Colonial Architecture
- Lanai
About This Floor Plan
The Petaluma's welcoming covered porch and inviting foyer open immediately onto the lovely dining room and expansive great room, and views to the desirable outdoor living space beyond. The well-equipped kitchen overlooks a bright casual dining area, and is highlighted by a large center island with breakfast bar, plenty of counter and cabinet space, and huge walk-in pantry. The gorgeous primary bedroom suite is enhanced by a huge walk-in closet and deluxe primary bath with dual vanities, large soaking tub, large luxe shower with seat, and private water closet. The secluded secondary bedroom features a sizable closet and shared hall bath. Additional highlights include a versatile flex room, convenient powder room and dual everyday entries, centrally located laundry, and additional storage.
Builder Incentives
Take advantage of limited-time incentives on select homes during Toll Brothers Holiday Savings Event, 11/8-11/30/25.* Choose from a wide selection of move-in ready homes, homes nearing completion, or home designs ready to be built for you.
Sales Office
| Monday |
10:00 AM - 5:00 PM
|
| Tuesday |
10:00 AM - 5:00 PM
|
| Wednesday |
Closed
|
| Thursday |
10:00 AM - 5:00 PM
|
| Friday |
10:00 AM - 5:00 PM
|
| Saturday |
10:00 AM - 5:00 PM
|
| Sunday |
10:00 AM - 5:00 PM
|
Home Details
Home Type
- Single Family
Parking
- 2 Car Attached Garage
- Front Facing Garage
Home Design
- New Construction
- Colonial Architecture
Interior Spaces
- 1-Story Property
- Great Room
- Dining Room
- Flex Room
- Laundry Room
Kitchen
- Eat-In Kitchen
- Breakfast Bar
- Walk-In Pantry
- Built-In Oven
- Built-In Microwave
- Dishwasher
- Kitchen Island
Bedrooms and Bathrooms
- 2 Bedrooms
- Primary Bedroom Suite
- Walk-In Closet
- Powder Room
- Dual Vanity Sinks in Primary Bathroom
- Private Water Closet
- Soaking Tub
- Bathtub with Shower
- Walk-in Shower
Outdoor Features
- Lanai
- Porch
Community Details
Recreation
- Trails
Additional Features
- Active Adult
- Clubhouse
Map
Other Plans in Regency at Folsom Ranch - Tahoe Collection
About the Builder
- Regency at Folsom Ranch - Tahoe Collection
- Regency at Folsom Ranch - Shasta Collection
- Regency at Folsom Ranch - Mendocino Collection
- Regency at Folsom Ranch - Redwood Collection
- Regency at Folsom Ranch - Sequoia Collection
- 3545 Skyway Place
- 3649 Sky Meadow Ct
- Sendero at Folsom Ranch
- 14545 Southpointe Dr Unit 57
- Legends at Folsom Ranch
- 3693 Valley View Ln
- 3682 Sagewood Ln
- 3694 Sagewood Ln
- 4078 Emerald Glen Ln
- Preserve at Folsom Ranch - Heritage Trails
- Preserve at Folsom Ranch - Oak Trails
- 4529 Arbor View Dr
- Esquire at Folsom Ranch
- 3140 Arbor View Dr
- 3120 Arbor View Dr
