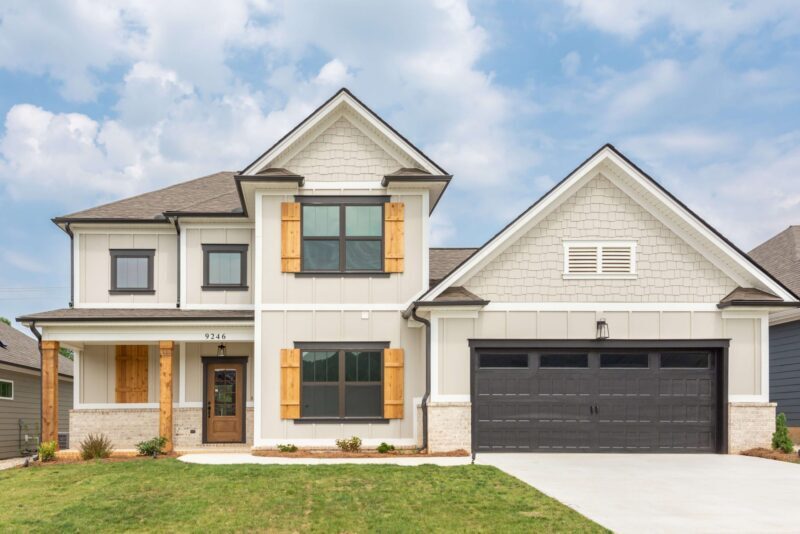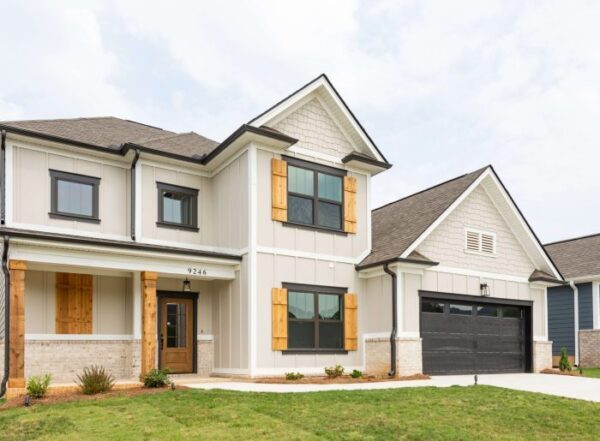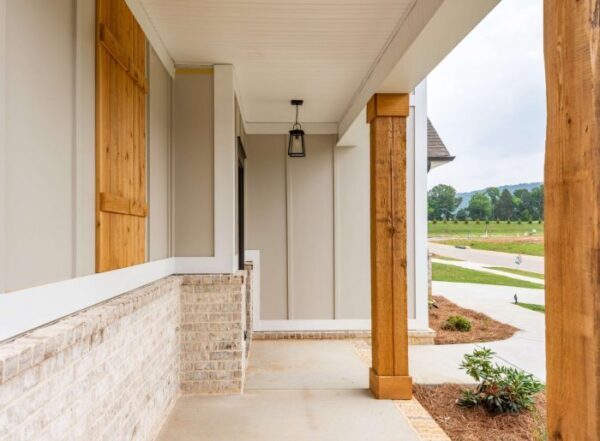
Highlights
- New Construction
- Primary Bedroom Suite
- Mud Room
- Apison Elementary School Rated A-
- Great Room
- Lawn
About This Floor Plan
The Peyton provides two-story living with a spacious layout designed for both comfort and gatherings. The main level opens from a foyer into a great room that flows into the kitchen and dining nook, highlighted by a large island, granite countertops, and convenient access to a covered patio. A study and powder room just off the foyer deliver practical flexibility. The primary suite on the main floor features a generous walk-in closet and en-suite bath located near the laundry area. Upstairs, two additional bedrooms share a full bath and are joined by a bonus room—an ideal spot for media, fitness, or multi-functional use. With premium finishes, a two-car garage, and thoughtful layout, the Peyton blends practical comfort with refined details for everyday living.
Sales Office
| Monday - Friday |
9:00 AM - 5:00 PM
|
| Saturday |
11:00 AM - 5:00 PM
|
| Sunday |
1:00 PM - 5:00 PM
|
Home Details
Home Type
- Single Family
Parking
- 2 Car Attached Garage
- Front Facing Garage
Home Design
- New Construction
Interior Spaces
- 2-Story Property
- Mud Room
- Formal Entry
- Great Room
- Combination Kitchen and Dining Room
- Home Office
Kitchen
- Breakfast Area or Nook
- Walk-In Pantry
- ENERGY STAR Qualified Appliances
- Kitchen Island
Bedrooms and Bathrooms
- 3 Bedrooms
- Primary Bedroom Suite
- Walk-In Closet
- Powder Room
- Dual Sinks
- Private Water Closet
- Bathtub with Shower
- Walk-in Shower
Laundry
- Laundry Room
- Laundry on main level
Additional Features
- Covered Patio or Porch
- Lawn
Community Details
Overview
- Property has a Home Owners Association
- Greenbelt
Amenities
- Children's Playroom
Recreation
- Baseball Field
- Soccer Field
- Community Playground
- Community Pool
Map
Other Plans in Magnolia Farms
About the Builder
- Magnolia Farms
- Capstone Estates
- 1373 London Woods Way
- 10541 E Brainerd Rd
- 10545 E Brainerd Rd
- 10549 E Brainerd Rd
- 1274 London Woods Way
- 1238 London Woods Way
- 2221 Horizons Dr
- 10946 London Tower Place
- Hawks Landing
- 10553 E Brainerd Rd
- 1754 Oakbrook Trail
- The Retreat at Overbrook
- Prairie Pass
- 9830 Leslie Sandidge Dr
- 9842 Leslie Sandidge Dr
- 3609 Prospect Church Rd
- 3297 Grassland Cir
- 3187 Grassland Cir


