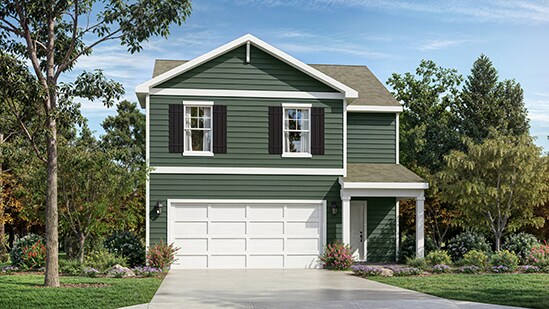
Estimated payment starting at $2,465/month
Highlights
- New Construction
- Clubhouse
- Loft
- Primary Bedroom Suite
- Pond in Community
- Community Pool
About This Floor Plan
Step into the Pine, a beautifully designed 1,953 sq. ft. 4-bedroom, 2.5-bathroom two-story new construction home, built for both entertaining and relaxation. From the foyer, the layout flows effortlessly into the great room, kitchen, and dining area, creating the ideal open-concept space for gatherings with family and friends. The modern kitchen features sleek finishes, ample storage, and a large island. Perfect for cooking, dining, and connecting. Upstairs, the private primary suite provides a peaceful retreat with a spacious walk-in closet and a spa-inspired ensuite bath. The secondary bedrooms are roomy and comfortable, ideal for family, guests, or flexible use. The loft area adds even more versatility, whether you need a home office, gaming area, or reading nook, the possibilities are endless. Equipped with Home Is Connected Smart Home technology, this plan offers peace of mind, convenience, and control at your fingertips. Designed with energy efficiency, modern styling, and everyday comfort in mind, this home is the perfect fit for families seeking a new construction home with today’s most desired features.
Sales Office
| Monday |
12:00 PM - 6:00 PM
|
| Tuesday |
11:00 AM - 6:00 PM
|
| Wednesday |
11:00 AM - 6:00 PM
|
| Thursday |
11:00 AM - 6:00 PM
|
| Friday |
11:00 AM - 6:00 PM
|
| Saturday |
11:00 AM - 6:00 PM
|
| Sunday |
12:00 PM - 6:00 PM
|
Home Details
Home Type
- Single Family
Parking
- 2 Car Attached Garage
- Front Facing Garage
Home Design
- New Construction
Interior Spaces
- 2-Story Property
- Electric Fireplace
- Family Room
- Dining Area
- Loft
- Laundry Room
Kitchen
- Breakfast Area or Nook
- Stainless Steel Appliances
- Kitchen Island
Bedrooms and Bathrooms
- 4 Bedrooms
- Primary Bedroom Suite
- Walk-In Closet
- Dual Vanity Sinks in Primary Bathroom
Community Details
Overview
- Property has a Home Owners Association
- Pond in Community
Amenities
- Clubhouse
Recreation
- Community Basketball Court
- Community Playground
- Community Pool
Map
Other Plans in Lansdowne Farms - The Groves
About the Builder
- Lansdowne Farms - The Groves
- Lansdowne Farms
- 0 Shannon Rd Unit 224042685
- 5933 Ebony Oak Dr
- Chatterton Commons
- 3310 Joshstock Dr
- 3304 Joshstock Dr
- 3298 Joshstock Dr
- 5938 Abernathy Ln
- Glacier Ridge - Maple Street Collection
- 2744 Barrows Rd
- 2736 Barrows Rd
- Brookview
- 2342 Noe Bixby Rd
- 2336 Noe Bixby Rd
- 2360 Noe Bixby Rd
- 2354 Noe Bixby Rd
- 2348 Noe Bixby Rd
- 0 Noe Bixby Rd
- 5424 Bixby Rd
