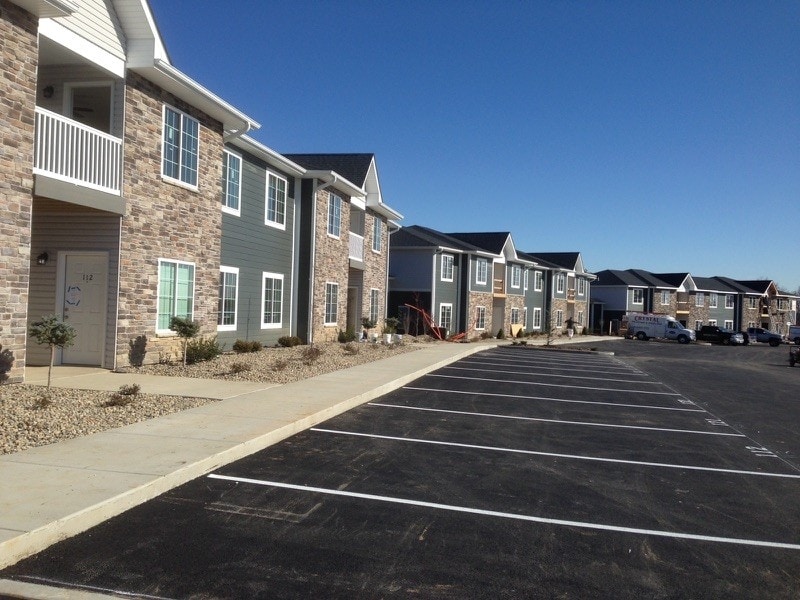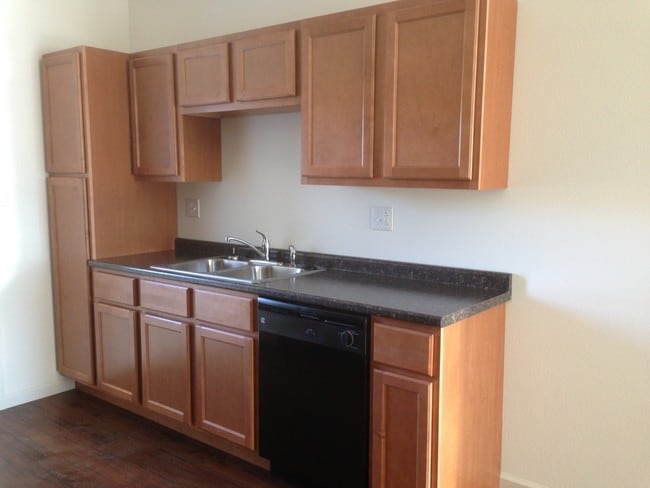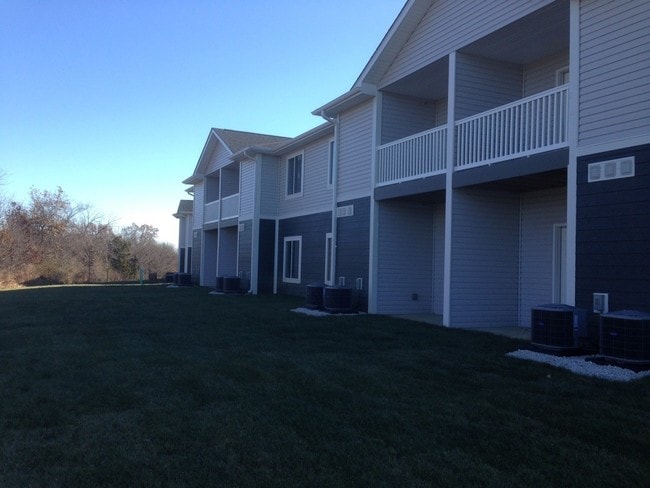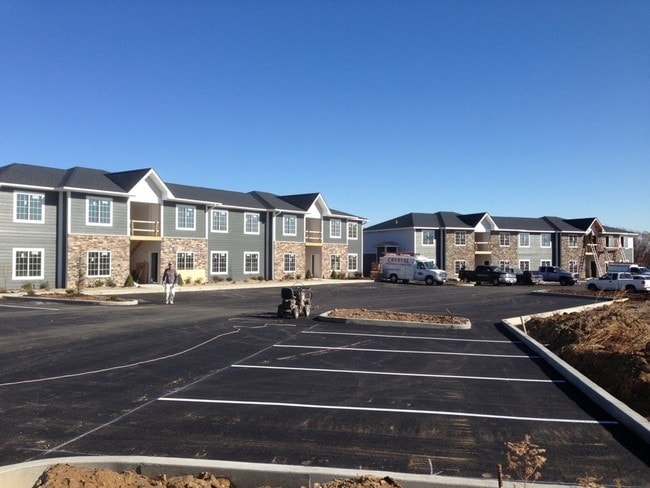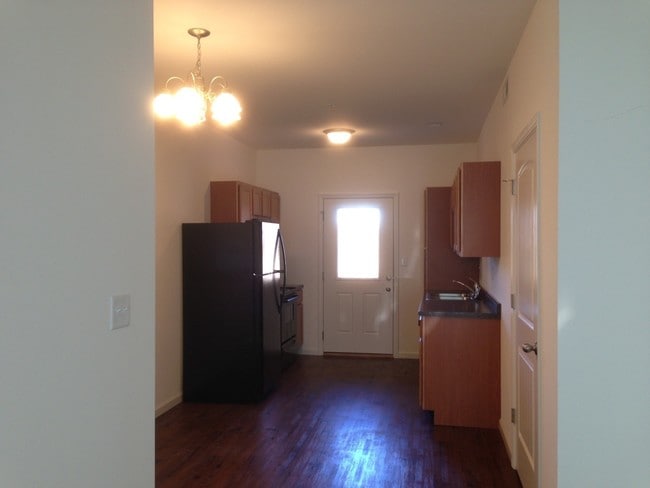About Pinecrest Apartments
Pinecrest Apartments is the newest apartment community in Dardenne Prairie, MO. Our convenient, yet secluded location off Stump Road gives you quick and easy access to Bryan Road and the new Page Extension (Highway 364). Pinecrest Apartments is in close proximity to the communities of O’Fallon, Wentzville, St. Charles, Chesterfield and Lake St. Louis.
We take great pride in the design and layout of our developments. Our emphasis is on creating a spacious and tranquil setting for each resident. The large common areas and landscaping help create a unique multi-family environment. High quality material is used in constructing each unit. Hardie Board® lap siding, stone and 2×6 exterior walls help produce a very appealing and energy efficient apartment. Our 2 Bedroom/2 Bathroom units offer nine-foot ceilings, soundproofing, walk-in closets, utility rooms, fully equipped kitchens and private patios and balconies.
Thank you for considering Pinecrest Apartments. Please give us a call or stop by to discover why Pinecrest Apartments is the perfect place for you to call home!

Pricing and Floor Plans
2 Bedrooms
2BR/2BA
$1,350
2 Beds, 2 Baths, 1,000 Sq Ft
/assets/images/102/property-no-image-available.png
| Unit | Price | Sq Ft | Availability |
|---|---|---|---|
| -- | $1,350 | 1,000 | Soon |
Fees and Policies
The fees below are based on community-supplied data and may exclude additional fees and utilities.One-Time Basics
Pets
Property Fee Disclaimer: Standard Security Deposit subject to change based on screening results; total security deposit(s) will not exceed any legal maximum. Resident may be responsible for maintaining insurance pursuant to the Lease. Some fees may not apply to apartment homes subject to an affordable program. Resident is responsible for damages that exceed ordinary wear and tear. Some items may be taxed under applicable law. This form does not modify the lease. Additional fees may apply in specific situations as detailed in the application and/or lease agreement, which can be requested prior to the application process. All fees are subject to the terms of the application and/or lease. Residents may be responsible for activating and maintaining utility services, including but not limited to electricity, water, gas, and internet, as specified in the lease agreement.
Map
- 10 Pine Cone Ct
- 3 Jura Ct
- 733 Thayer Ct
- 1723 Monet Dr
- 7767 Boatside Dr
- 7284 Van Gogh Dr
- 7253 Highway N
- 6998 Route N
- 236 Kerry Downs Dr
- Avery Plan at Inverness - Designer Collection
- Winston Plan at Inverness - Designer Collection
- Ivy Plan at Inverness - Designer Collection
- Blair Plan at Inverness - Designer Collection
- Emmett Plan at Inverness - Designer Collection
- Charles Plan at Inverness - Designer Collection
- Carrington Plan at Inverness - Designer Collection
- Calvin Plan at Inverness - Designer Collection
- Grandin Plan at Inverness - Designer Collection
- Magnolia Plan at Inverness - Designer Collection
- 242 Kerry Downs Dr
- 7482 Pierside Dr
- 100 Mia Rose Way
- 210 Dogwood Prairie Dr
- 2238 Currier Place
- 227 Harmony Meadows Ct Unit 227
- 211 Harmony Meadows Ct
- 215 Harmony Meadows Ct
- 236 Harmony Meadows Ct
- 223 Harmony Meadows Ct
- 234 Harmony Mdws Ct
- 231 Harmony Mdws Ct
- 611 Geiser Brook Ct
- 132 Harmony Meadows Ct
- 131 Harmony Meadows Ct
- 117 Harmony Mdws Ct
- 12 Royalltrail Ct
- 420 Morning Meadow Dr
- 2117 Brassel Ct
- 50 Stonewall Creek Ct
- 900 Towne Square Dr
