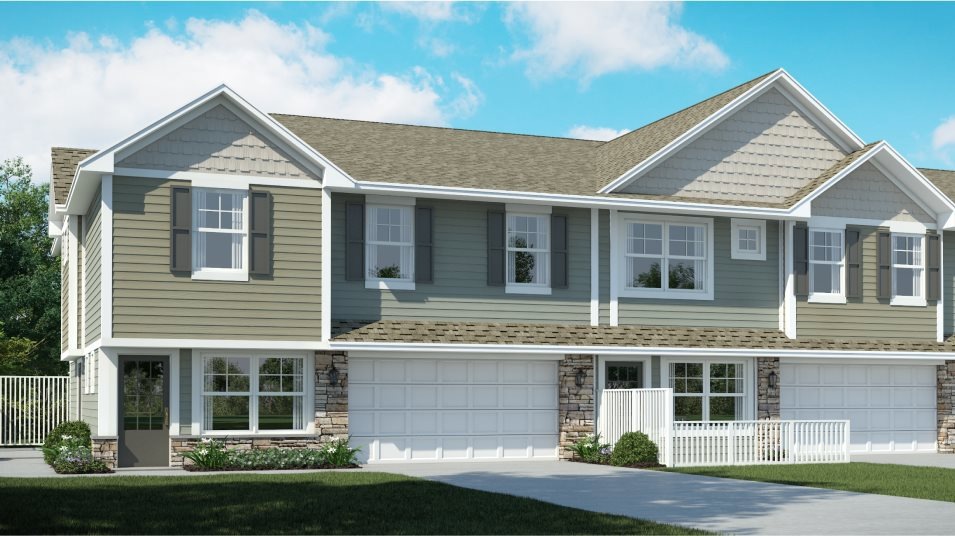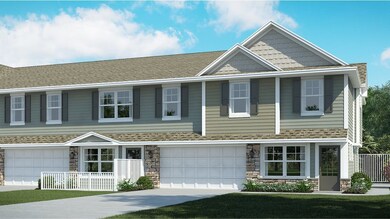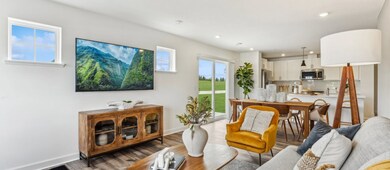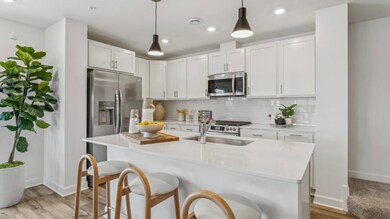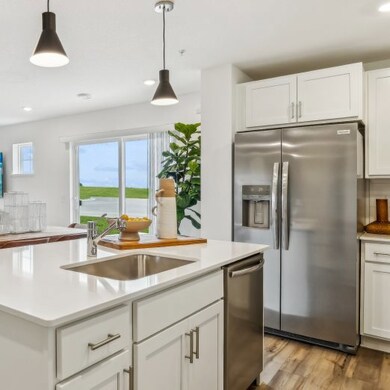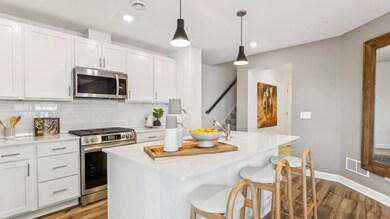
Franklin Little Canada, MN 55117
Estimated payment $2,483/month
Total Views
11,974
3
Beds
2.5
Baths
1,800
Sq Ft
$210
Price per Sq Ft
About This Home
This new two-story townhome is an end unit featuring a contemporary design. The first floor offers a stylish open-concept layout among the Great Room, dining room and kitchen. Upstairs are a loft that adds shared living space, two secondary bedrooms and a luxe owner’s suite with a retreat.
Home Details
Home Type
- Single Family
Parking
- 2 Car Garage
Home Design
- New Construction
- Ready To Build Floorplan
- Franklin Plan
Interior Spaces
- 1,800 Sq Ft Home
- 2-Story Property
Bedrooms and Bathrooms
- 3 Bedrooms
Community Details
Overview
- Actively Selling
- Built by Lennar
- Pioneer Commons Colonial Manor Collection Subdivision
Sales Office
- 3015 Basswood Street
- Little Canada, MN 55117
- Builder Spec Website
Office Hours
- Mon 11-6 | Tue 11-6 | Wed 11-6 | Thu By Appt | Fri By Appt | Sat 11-6 | Sun 11-6
Map
Create a Home Valuation Report for This Property
The Home Valuation Report is an in-depth analysis detailing your home's value as well as a comparison with similar homes in the area
Similar Homes in Little Canada, MN
Home Values in the Area
Average Home Value in this Area
Property History
| Date | Event | Price | Change | Sq Ft Price |
|---|---|---|---|---|
| 06/18/2025 06/18/25 | Price Changed | $377,990 | -1.6% | $210 / Sq Ft |
| 03/31/2025 03/31/25 | Price Changed | $383,990 | +0.5% | $213 / Sq Ft |
| 03/03/2025 03/03/25 | Price Changed | $381,990 | +0.3% | $212 / Sq Ft |
| 02/25/2025 02/25/25 | For Sale | $380,990 | -- | $212 / Sq Ft |
Nearby Homes
- 3029 Hemlock St
- 3027 Hemlock St
- 3023 Hemlock St
- 3024 Willow St
- 3038 Ash St
- 3015 Basswood St
- 3015 Basswood St
- 3015 Basswood St
- 3015 Basswood St
- 3048 Ash St
- 3046 Ash St
- 3044 Ash St
- 2990 David Cir
- 3028 Edgerton St
- 441 Mario Dr
- 30XX Vanderbie St
- 437 Mario Dr
- 430 Mario Dr
- 2951 Edgerton St
- 2975 Caroline Ct
