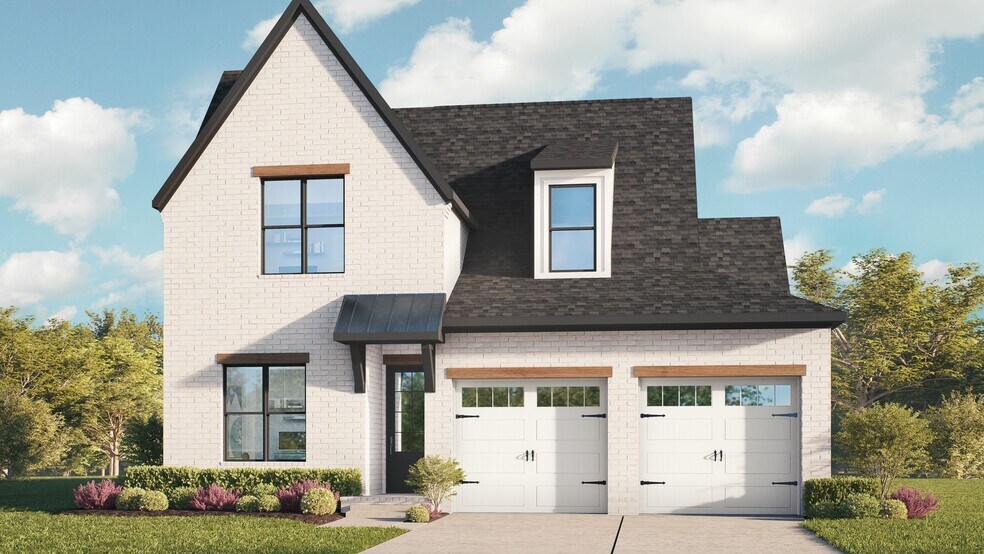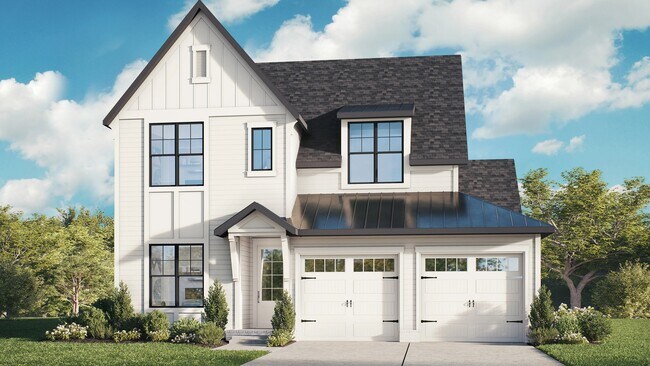
Murfreesboro, TN 37129
Estimated payment starting at $4,515/month
Highlights
- Fitness Center
- New Construction
- Clubhouse
- Brown's Chapel Elementary School Rated A-
- Primary Bedroom Suite
- Freestanding Bathtub
About This Floor Plan
Step into a sanctuary of serenity and warmth with this enchanting new home nestled within a vibrant community. As you approach, the grandeur of the entrance welcomes you with its elegant charm, promising a haven of comfort and joy within. Upon entering, your heart is immediately captured by the spaciousness and grace of the interior. The heart of the home, the kitchen, beckons with its expansive layout and inviting large island, perfect for gatherings and culinary adventures. Bathed in natural light, it becomes a place where memories are made and laughter fills the air. Venture further, and discover the four bedrooms, each offering its own sanctuary of rest and relaxation.
Builder Incentives
With DRB Homes, the path to a new home is easier than ever. Quick move-in homes are available now with special savings—making home ownership this year both attainable and rewarding.
Sales Office
| Monday - Saturday |
10:00 AM - 5:00 PM
|
| Sunday |
12:00 PM - 5:00 PM
|
Home Details
Home Type
- Single Family
Lot Details
- Lawn
Parking
- 2 Car Attached Garage
- Front Facing Garage
Home Design
- New Construction
Interior Spaces
- 2-Story Property
- Fireplace
- Great Room
- Dining Area
- Bonus Room
- Screened Porch
Kitchen
- Eat-In Kitchen
- Breakfast Bar
- Walk-In Pantry
- Built-In Oven
- Built-In Microwave
- Dishwasher
- Kitchen Island
Bedrooms and Bathrooms
- 4 Bedrooms
- Primary Bedroom on Main
- Primary Bedroom Suite
- Walk-In Closet
- Powder Room
- Dual Vanity Sinks in Primary Bathroom
- Private Water Closet
- Freestanding Bathtub
- Bathtub with Shower
- Walk-in Shower
Laundry
- Laundry Room
- Laundry on main level
- Washer and Dryer Hookup
Utilities
- Central Heating and Cooling System
- High Speed Internet
- Cable TV Available
Community Details
Overview
- No Home Owners Association
- Views Throughout Community
Amenities
- Clubhouse
- Amenity Center
Recreation
- Community Basketball Court
- Community Playground
- Fitness Center
- Lap or Exercise Community Pool
- Park
- Dog Park
- Event Lawn
- Trails
Map
Other Plans in Shelton Square
About the Builder
- Shelton Square
- Shelton Square
- Shelton Square - The Sanctuary
- Shelton Square
- Shelton Square
- Shelton Square
- Shelton Square
- 0 Burnt Knob Rd
- Smith Farms
- 3033 Asbury Rd
- 4136 Shores Rd
- Masonbrooke
- 4087 Hord Rd
- 5435 Little Hope Rd
- 400 Brinkley Rd
- Sycamore Grove
- Sycamore Grove
- Sycamore Grove
- Melton Estates
- Brewer Point

