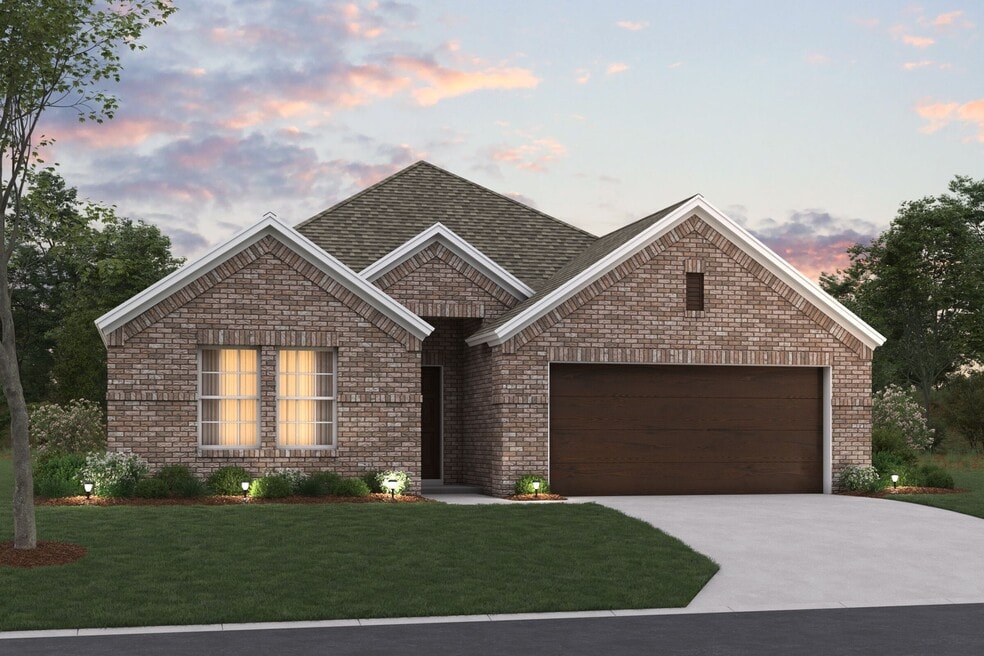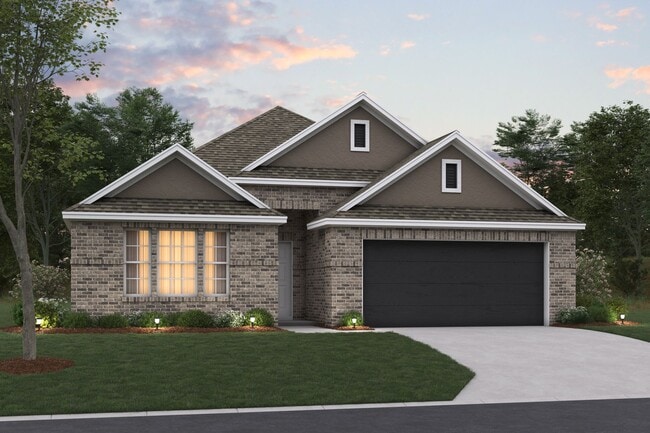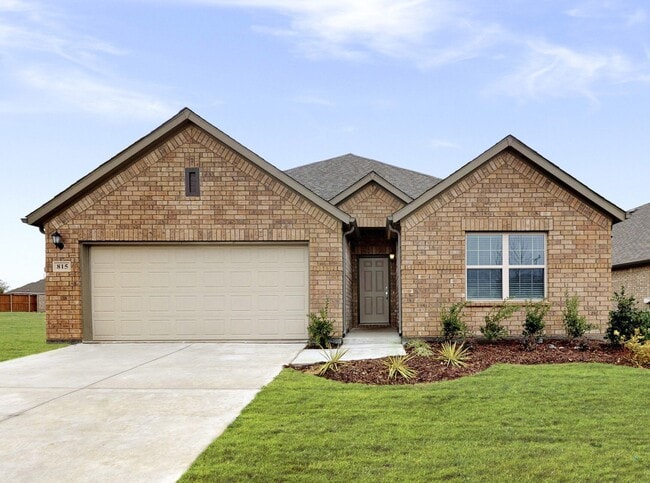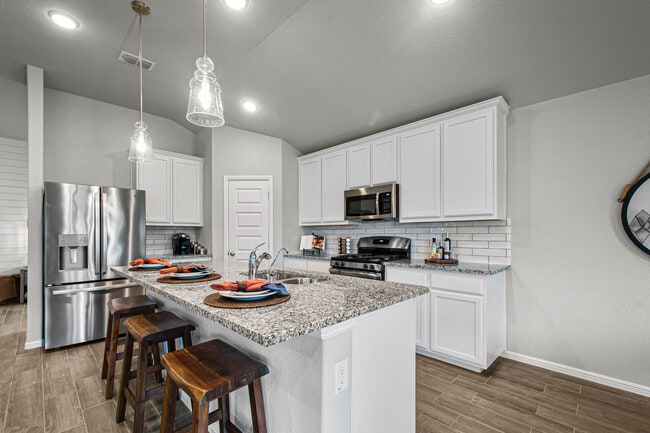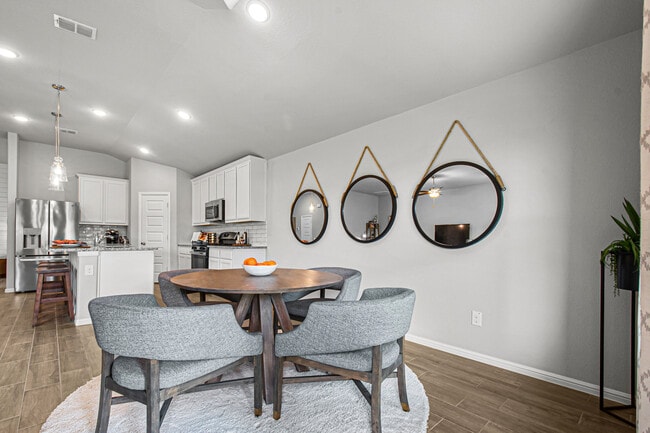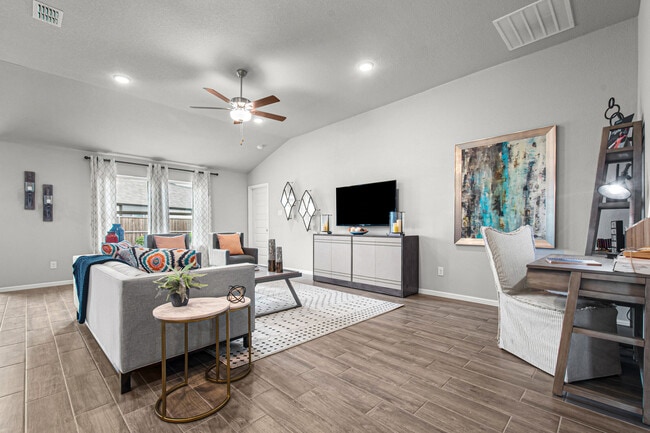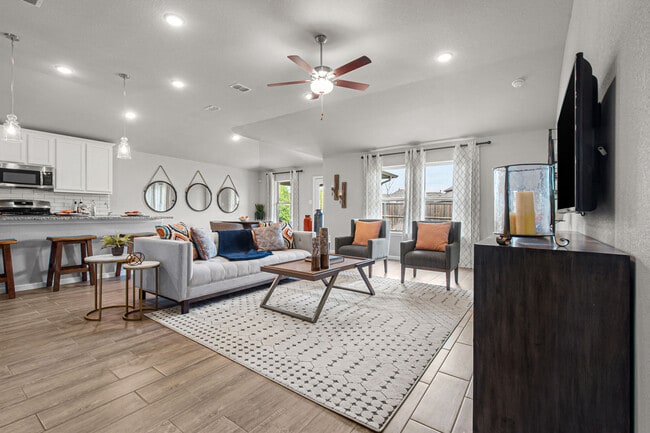Estimated payment starting at $2,855/month
Total Views
2,903
4
Beds
2
Baths
2,106+
Sq Ft
$198+
Price per Sq Ft
Highlights
- New Construction
- Pond in Community
- Walk-In Pantry
- Ryan Elementary School Rated A-
- Covered Patio or Porch
- 3-minute walk to Wiggly Field Dog Park
About This Floor Plan
Make yourself at home in the Pizarro floorplan, the affordable and functional open-concept design you’ve been dreaming of. This Smart Series plan features 4 bedrooms, 2 bathrooms, and 2,106-2,194 square feet of flowing living space.
Home Details
Home Type
- Single Family
Parking
- 2 Car Attached Garage
- Front Facing Garage
Home Design
- New Construction
Interior Spaces
- 1-Story Property
- Dining Room
- Open Floorplan
- Flex Room
Kitchen
- Walk-In Pantry
- Kitchen Island
Bedrooms and Bathrooms
- 4 Bedrooms
- Walk-In Closet
- 2 Full Bathrooms
- Primary bathroom on main floor
- Bathtub with Shower
- Walk-in Shower
Laundry
- Laundry Room
- Laundry on main level
- Washer and Dryer Hookup
Outdoor Features
- Covered Patio or Porch
Community Details
Overview
- Pond in Community
- Greenbelt
Recreation
- Park
Map
Nearby Homes
- Parkvue
- TBD Ryan Rd
- 409 Meadowlands Dr
- Ryan Woods
- 301 Fairmount Ct
- 3800 Conservation Ct
- 3812 Conservation Ct
- 3900 Conservation Ct
- 3912 Conservation Ct
- 3816 Conservation Ct
- 3804 Conservation Ct
- 3908 Conservation Ct
- 3808 Conservation Ct
- 3904 Conservation Ct
- 1920 Fort Worth Dr
- 9714 Karin Ct
- 9897 Macaway Dr
- 5979 Fm 1830 Unit lot 3
- 3221 Mulholland Rd
- 9817 Ln

