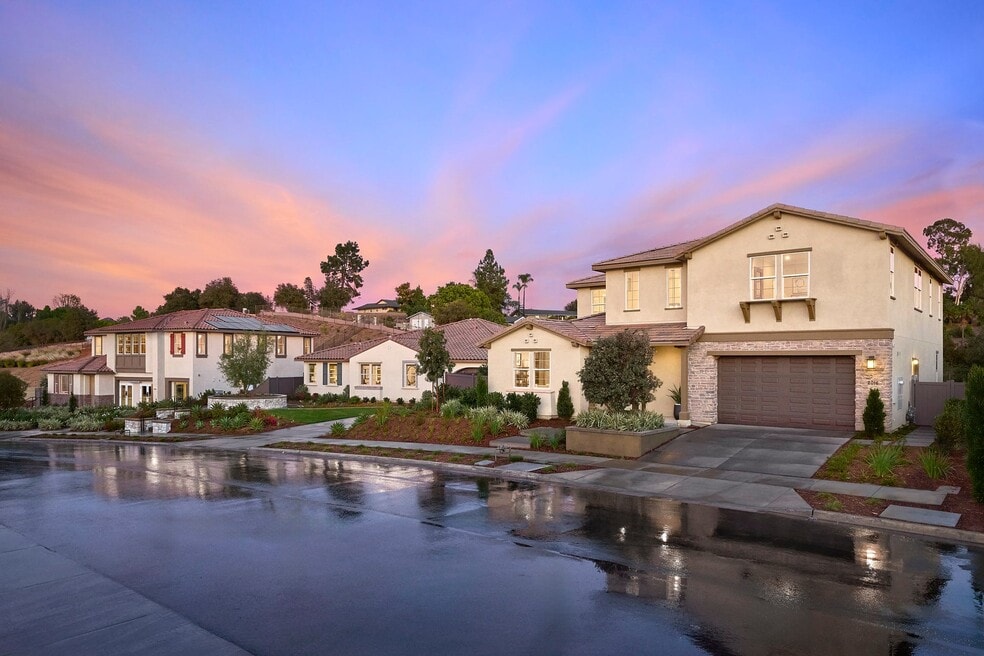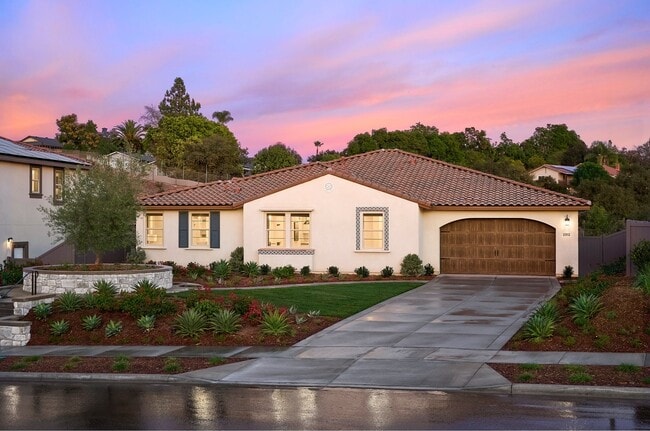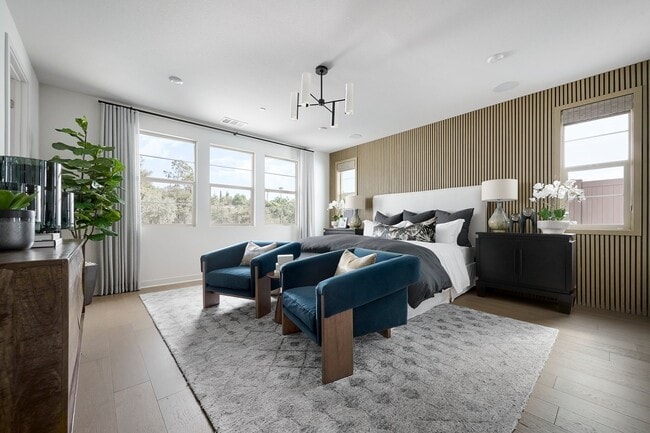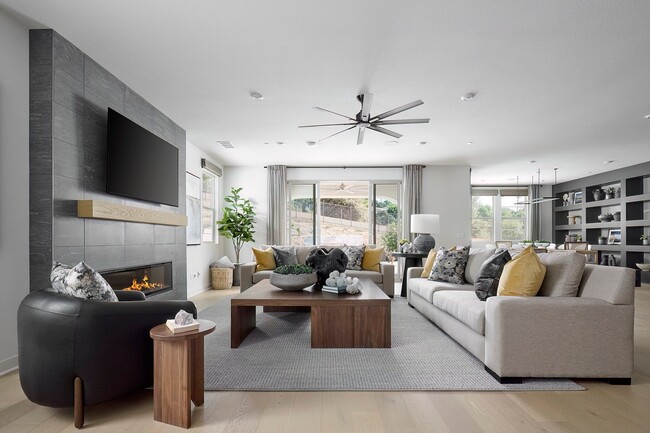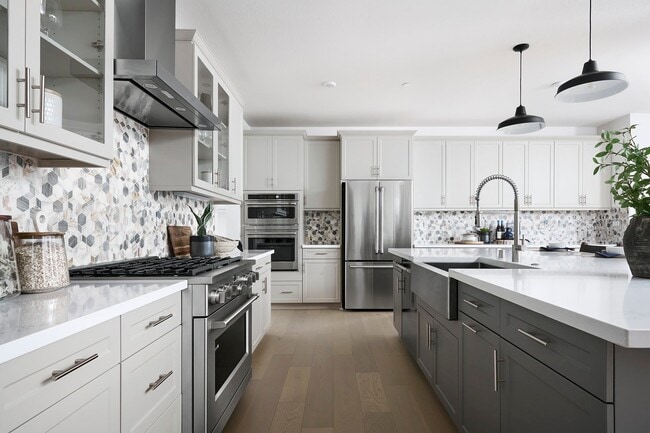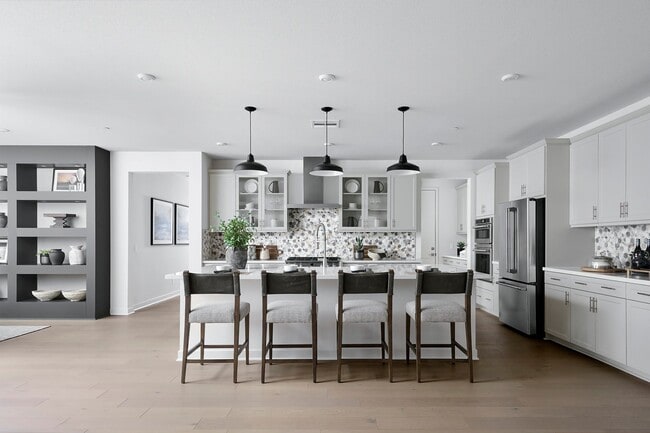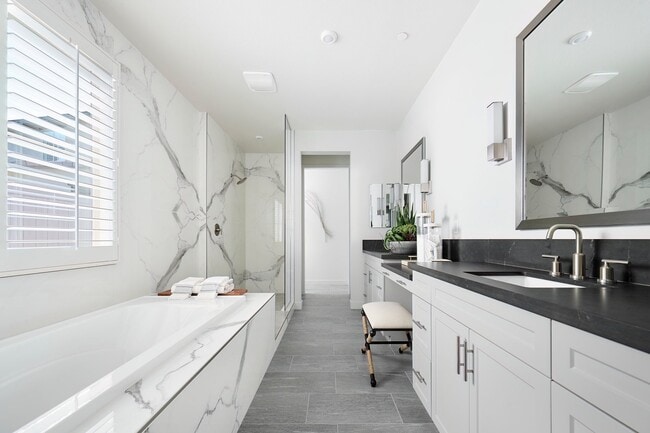
Estimated payment starting at $11,084/month
Highlights
- New Construction
- Gourmet Kitchen
- Sun or Florida Room
- San Pasqual High School Rated A-
- Main Floor Primary Bedroom
- Great Room
About This Floor Plan
Plan 1 at Amanda Lane offers a balanced mix of comfort, flexibility, and timeless design. This single-story home in the heart of Escondido features approximately 3,100 square feet of carefully designed living space, making it an ideal choice for families who appreciate both practicality and elegance. Key Features: Spacious Living: Enjoy open, airy interiors featuring 3-4 generously sized bedrooms and a versatile playroom that can easily convert into a fourth bedroom, accommodating your family’s evolving needs. Functional Luxury: An open-concept layout flows into a stunning California Room, blurring the line between indoor comfort and outdoor relaxation—perfect for entertaining or quiet evenings under the stars. Elegant Design: A gourmet kitchen anchors the home, complemented by expansive living areas and refined, modern finishes throughout that elevate everyday living. Flexible Spaces: Whether you need a home office, media room, or guest suite, the dedicated multi-purpose room offers the flexibility your lifestyle demands. Smart Convenience: A 3-car garage with tandem space ensures plenty of room for vehicles, storage, or a workshop Experience the beauty of single-level living in a home designed for real life. Discover why Plan 1 at Amanda Lane is the perfect place to call home. Schedule your Tour Today!
Sales Office
All tours are by appointment only. Please contact sales office to schedule.
Home Details
Home Type
- Single Family
HOA Fees
- $529 Monthly HOA Fees
Parking
- 3 Car Attached Garage
- Front Facing Garage
- Tandem Garage
Home Design
- New Construction
Interior Spaces
- 3,100 Sq Ft Home
- 2-Story Property
- Great Room
- Family Room
- Dining Area
- Game Room
- Sun or Florida Room
Kitchen
- Gourmet Kitchen
- Walk-In Pantry
- Range Hood
- Dishwasher
- Kitchen Island
Flooring
- Carpet
- Vinyl
Bedrooms and Bathrooms
- 3 Bedrooms
- Primary Bedroom on Main
- Walk-In Closet
- Powder Room
- Primary bathroom on main floor
- Dual Vanity Sinks in Primary Bathroom
- Private Water Closet
- Bathtub with Shower
- Walk-in Shower
Laundry
- Laundry Room
- Laundry on main level
- Washer and Dryer
Outdoor Features
- Covered Patio or Porch
Utilities
- Central Heating and Cooling System
- ENERGY STAR Qualified Water Heater
Map
Other Plans in Amanda Lane
About the Builder
- Amanda Lane
- Tesoro Square
- 0 Quiet Hills Farm Rd Unit NDP2503930
- 0 Kauana Loa Dr Unit 15 250034201
- 0 Kauana Loa Dr Unit 17 250034204
- 0 Kauana Loa Dr Unit 16 250034203
- 0 Kauana Loa Dr Unit 18 250034208
- 2147 Sunset Dr
- 0 Avenida Apice Unit NDP2508857
- 0 Park Hill Dr Unit 24
- 1351 Amanda Glen S
- 0000 Country Club Dr Unit 2
- 664 N Fig St
- 1125 Idaho Ave Unit 1
- 0 Coronado Hills Dr Unit 37
- 0 Mt Israel Unit 90-528788
- Rosegate
- 525 W El Norte Pkwy Unit 348
- 0 Puebla St Unit SR26006567
- 0 Cocos Dr Unit 2
