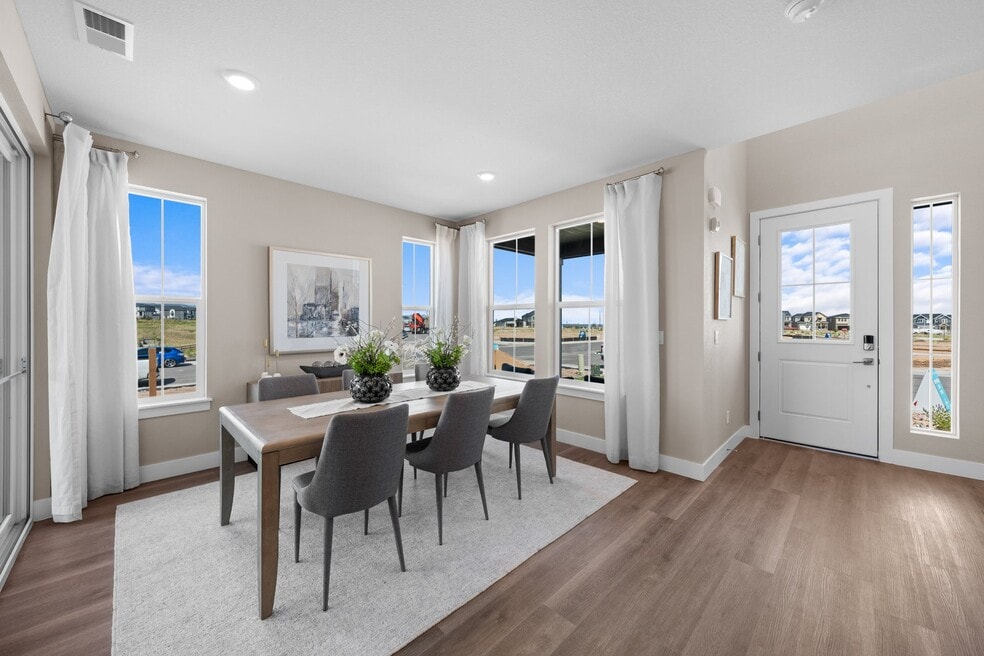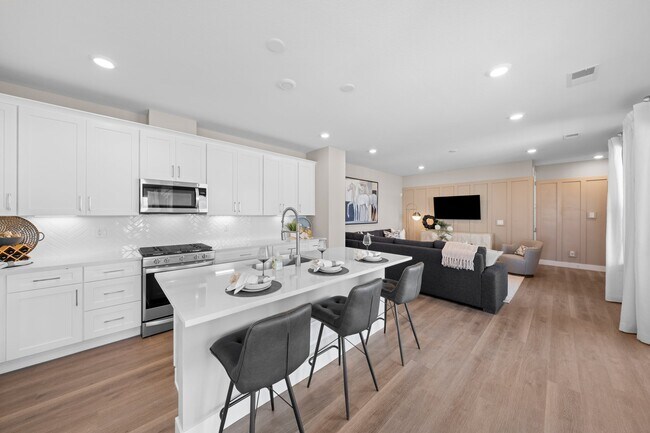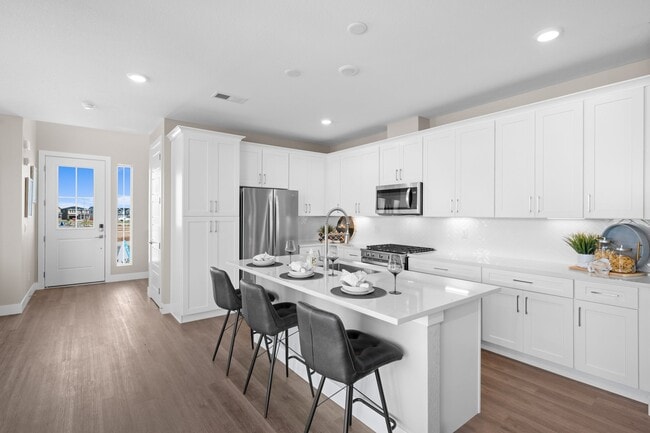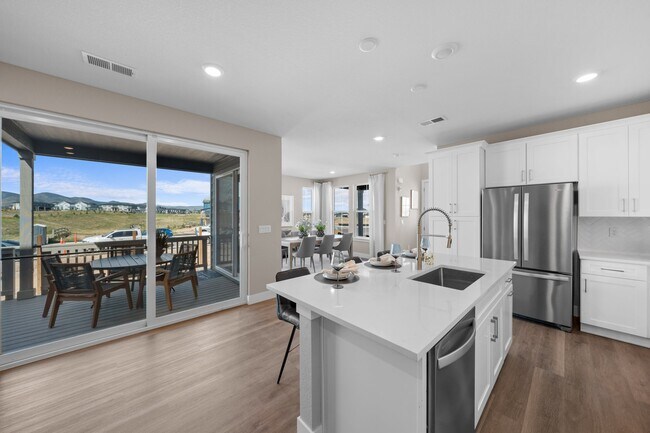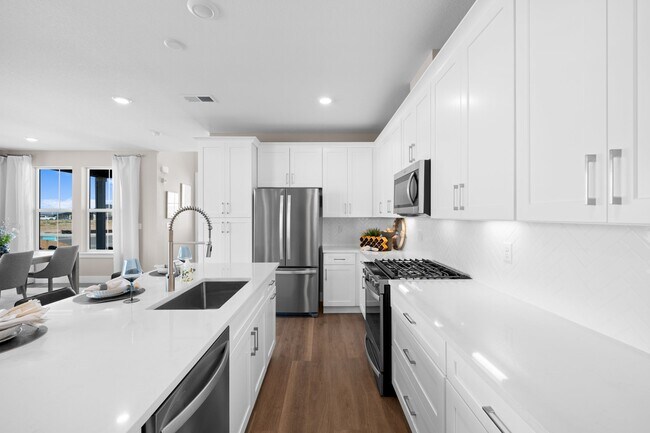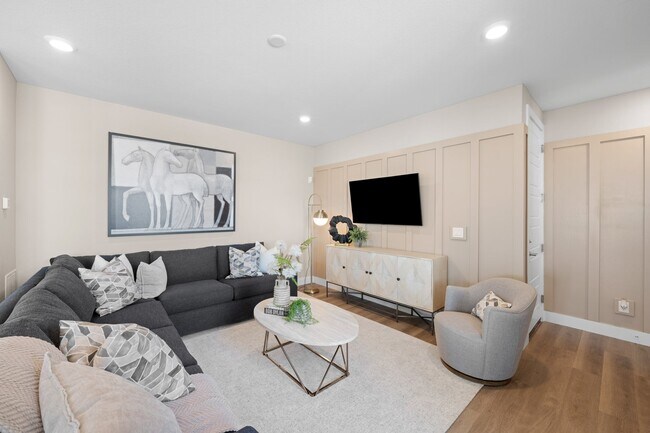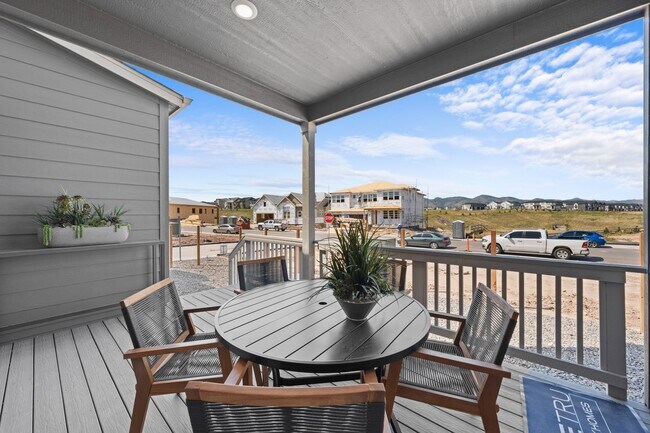
Littleton, CO 80125
Estimated payment starting at $3,705/month
Highlights
- Golf Course Community
- New Construction
- Community Lake
- Coyote Creek Elementary School Rated A-
- Primary Bedroom Suite
- Clubhouse
About This Floor Plan
Plan 1 of the Duet Collection at Sterling Ranch is a spacious duplex that offers approximately 1,720 sq. ft. of living space with 3 bedrooms and 2.5 bathrooms. Past the covered porch the entry hallway leads into the large kitchen, featuring a center island overlooking the dining room. Head farther into the home and you will find the great room with a sliding glass door leading to the covered Colorado outdoor room and patio. Upstairs, the primary suite offers a luxurious ensuite bath with dual sinks, spa-like shower, and a walk-in closet. The second floor also includes two additional bedrooms, a full bath and the laundry room. Select the optional full unfinished basement for more storage. Standard interior finishes of this home include white cabinets, Quartz countertops, medium-toned engineered flooring, and stainless-steel appliances, or you can select to upgrade your interior finishes to match your own style. The home also comes with air conditioning, a tankless water heater, gas line to range, and much more!
Sales Office
| Monday |
11:00 AM - 5:00 PM
|
| Tuesday - Saturday |
10:00 AM - 5:00 PM
|
| Sunday |
11:00 AM - 5:00 PM
|
Townhouse Details
Home Type
- Townhome
Parking
- 2 Car Attached Garage
- Rear-Facing Garage
Home Design
- New Construction
- Duplex Unit
Interior Spaces
- 2-Story Property
- Dining Room
- Screened Porch
- Basement
Kitchen
- Walk-In Pantry
- Built-In Oven
- Built-In Range
- Dishwasher
- Kitchen Island
Bedrooms and Bathrooms
- 3 Bedrooms
- Primary Bedroom Suite
- Walk-In Closet
- Jack-and-Jill Bathroom
- Powder Room
- Double Vanity
- Bathroom Fixtures
- Bathtub with Shower
- Walk-in Shower
Laundry
- Laundry Room
- Washer and Dryer
Outdoor Features
- Open Patio
Utilities
- Central Heating and Cooling System
- Smart Home Wiring
- High Speed Internet
- Cable TV Available
Community Details
Overview
- Community Lake
- Views Throughout Community
- Greenbelt
Amenities
- Restaurant
- Clubhouse
- Community Center
- Planned Social Activities
Recreation
- Golf Course Community
- Community Basketball Court
- Community Playground
- Lap or Exercise Community Pool
- Park
- Trails
Map
Move In Ready Homes with this Plan
Other Plans in Ascent Village at Sterling Ranch - Duet at Sterling Ranch
About the Builder
- Ascent Village at Sterling Ranch - Duet at Sterling Ranch
- 7054 Watercress Dr
- Trumark Homes at Sterling Ranch - Harmony at Sterling Ranch
- Ascent Village at Sterling Ranch - Harmony at Sterling Ranch
- Ascent Village at Sterling Ranch - Town Collection
- 8973 Yellowcress St
- Ascent Village at Sterling Ranch - The Villas Collection at Sterling Ranch
- 7392 Watercress Dr
- 8613 Yellowcress St
- Ascent Village at Sterling Ranch - Sterling Ranch - The Parkside Collection
- Ascent Village at Sterling Ranch - Sterling Ranch - The Skyline Collection
- 8779 Whiteclover St
- 7400 Watercress Dr
- 8672 Whiteclover St
- 8702 Whiteclover St
- Ascent Village at Sterling Ranch - Sierra at Ascent Village
- Ascent Village at Sterling Ranch - Peakview at Ascent Village
- 8421 Butte Creek St
- 7205 Yellowcress St
- 8102 Adams Fork Ave
