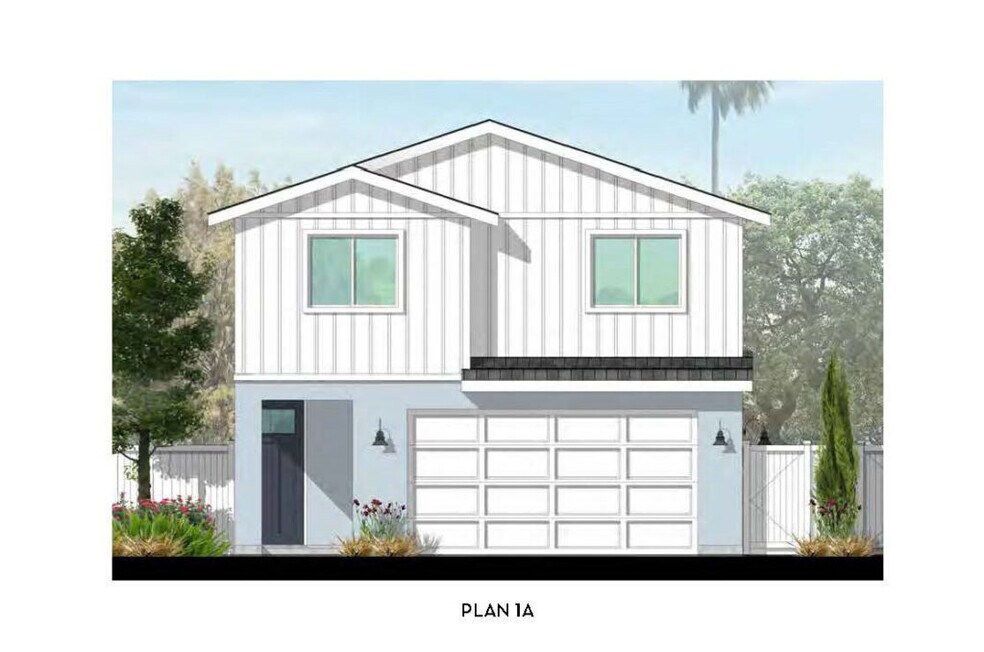
Estimated payment starting at $3,443/month
Highlights
- New Construction
- Loft
- Electric Vehicle Charging Station
- Solar Power System
- Quartz Countertops
- Stainless Steel Appliances
About This Floor Plan
Discover Cottages at 4th – Plan 1, a stunning new two-story home offering 1,860 sq. ft. of modern living with 3 bedrooms, 2.5 baths, and a versatile loft. Designed with a fresh cottage-modern style, this residence combines comfort and efficiency with spray foam insulation, solar system (Included), LED lighting, and pre-wiring for an EV charger. The open-concept floorplan features a gourmet kitchen with real wood soft-close cabinetry, quartz countertops, stainless steel appliances, and a spacious great room that flows to the backyard through an 8 foot sliding glass door. Upstairs, the primary suite boasts a walk-in closet and spa-like bath with quartz counters and modern light fixtures. Luxury Vinyl Plank flooring enhances the first level and baths, while plush carpet adds comfort to bedrooms. Every detail has been thoughtfully included. Front yard landscaping, a 10' x 10' concrete backyard patio (with options to expand), black hardware finishes, and durable concrete tile roofing. Located in an intimate 15-home community, Cottages at 4th offers a rare opportunity to own a beautifully designed new construction home. ** Ask about special builder incentives available during the release of Phase 1 on the first 7 homes! Don’t miss your chance to reserve now and personalize select finishes to make it your own. Now taking reservations!
Home Details
Home Type
- Single Family
Parking
- 2 Car Attached Garage
- Front Facing Garage
Home Design
- New Construction
Interior Spaces
- 2-Story Property
- Formal Entry
- Living Room
- Open Floorplan
- Dining Area
- Loft
Kitchen
- Breakfast Bar
- Stainless Steel Appliances
- Kitchen Island
- Quartz Countertops
- Solid Wood Cabinet
Flooring
- Carpet
- Luxury Vinyl Plank Tile
Bedrooms and Bathrooms
- 3 Bedrooms
- Walk-In Closet
- Powder Room
- Quartz Bathroom Countertops
- Double Vanity
- Secondary Bathroom Double Sinks
- Private Water Closet
- Bathtub with Shower
- Walk-in Shower
Additional Features
- Solar Power System
- Porch
- Landscaped
Community Details
- Electric Vehicle Charging Station
Map
Other Plans in Cottages at 4th Street
About the Builder
- Cottages at 4th Street
- 12552 3rd St
- 12946 5th St
- 36551 Avenue E
- 34077 5th Place
- 13537 5th St
- 35225 Acacia Ave
- 92399 Yucaipa Blvd
- 947 Calimesa Blvd
- 35750 Brookwood Ct
- 0 Brookwood Ct
- 35877 Wildwood Crest Dr
- 9813 Fremont St
- 671 W Avenue L
- 34529 Wildwood Canyon Rd
- 0 Calimesa Blvd
- 0 Slack Place
- 0 Pendleton Unit SW24186609
- 32797 Avenue D
- 32568 Kentucky St
