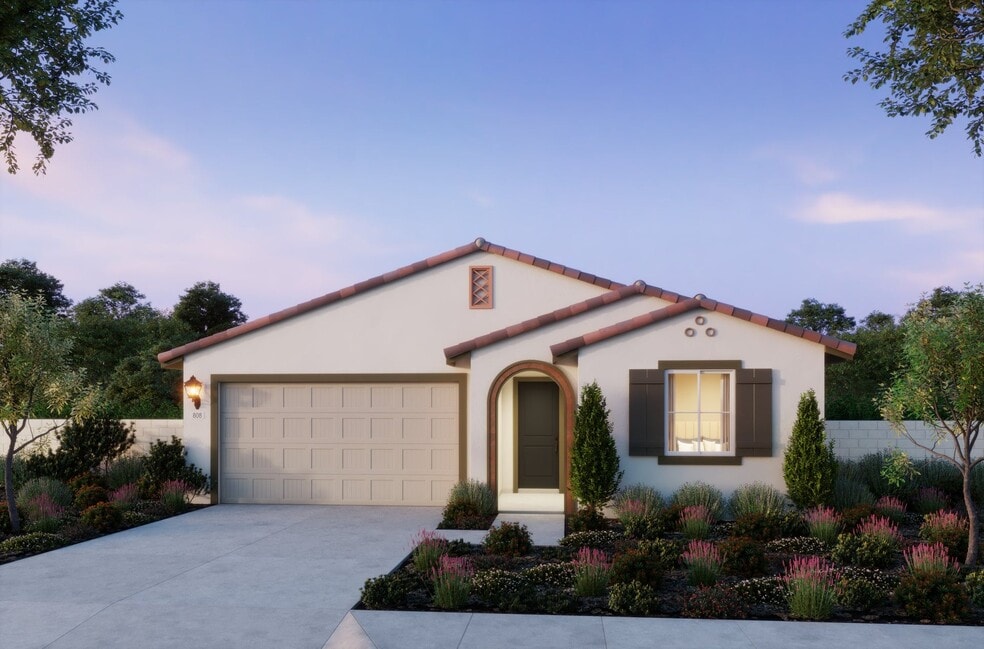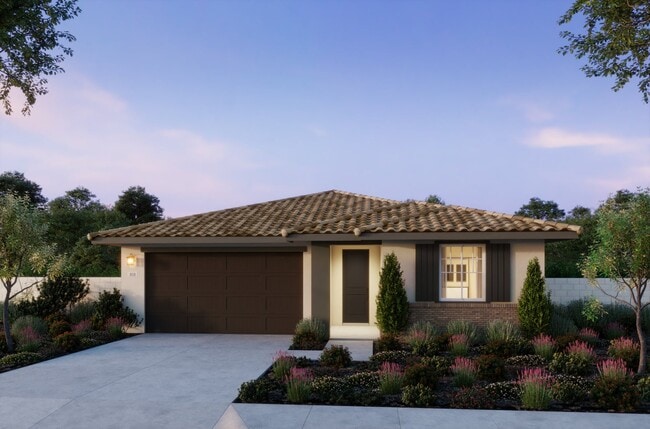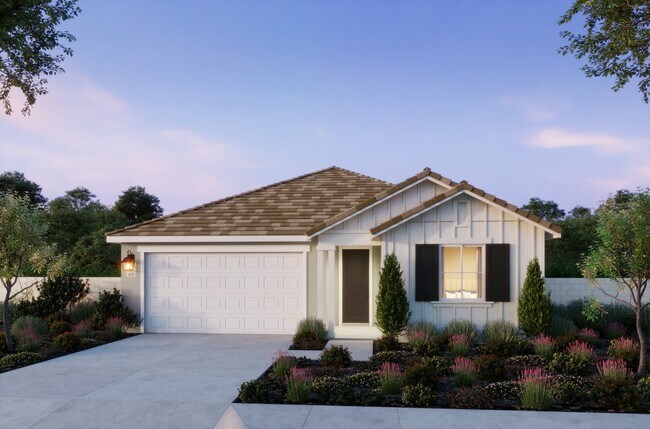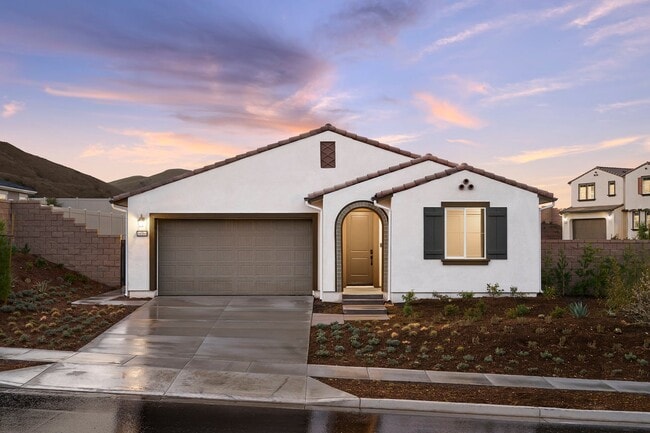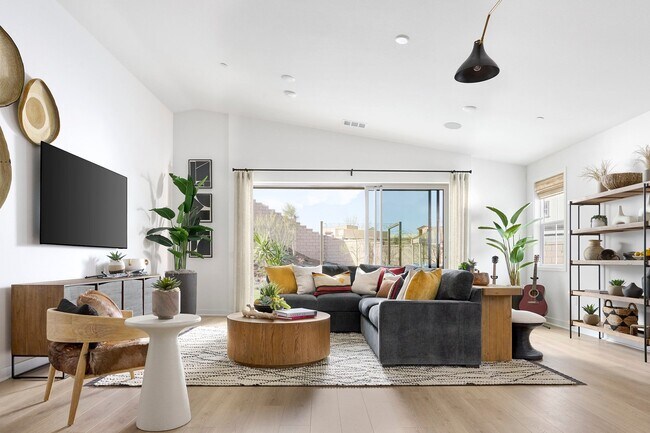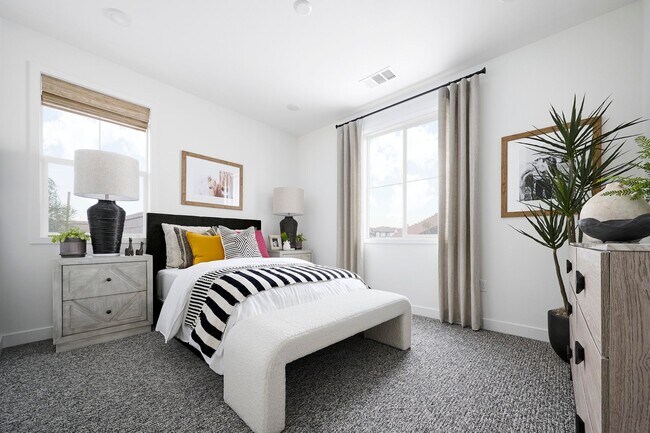
Verified badge confirms data from builder
Chino Hills, CA 91709
Estimated payment starting at $8,408/month
Total Views
28,767
3
Beds
3
Baths
2,386
Sq Ft
$523
Price per Sq Ft
Highlights
- New Construction
- Primary Bedroom Suite
- Attic
- Butterfield Ranch Elementary School Rated A
- Freestanding Bathtub
- Great Room
About This Floor Plan
Spacious and inviting, this three-bedroom, three-bath plan with 2,386 sq. ft. is the epitome of single-story living. A modern, well-appointed kitchen flows into the great room––the perfect spot for relaxing or entertaining. The primary suite and two secondary bedrooms will serve as the perfect place for relaxation. There’s also a den, which can serve as a playroom, office, home gym, or optional fourth bedroom.
Sales Office
Hours
| Monday |
2:00 PM - 5:00 PM
|
| Tuesday - Sunday |
10:00 AM - 5:00 PM
|
Sales Team
Adam Lawrence
Office Address
18189 Via La Cresta
Chino Hills, CA 91709
Home Details
Home Type
- Single Family
HOA Fees
- $595 Monthly HOA Fees
Parking
- 2 Car Attached Garage
- Front Facing Garage
Home Design
- New Construction
Interior Spaces
- 1-Story Property
- Great Room
- Dining Area
- Den
- Attic
Kitchen
- Breakfast Bar
- Walk-In Pantry
- Built-In Range
- Built-In Microwave
- Dishwasher
- Kitchen Island
Bedrooms and Bathrooms
- 3 Bedrooms
- Primary Bedroom Suite
- Walk-In Closet
- 3 Full Bathrooms
- Primary bathroom on main floor
- Double Vanity
- Private Water Closet
- Freestanding Bathtub
- Bathtub with Shower
- Walk-in Shower
Laundry
- Laundry Room
- Laundry on main level
- Washer and Dryer Hookup
Outdoor Features
- Covered Patio or Porch
Utilities
- Central Heating and Cooling System
- High Speed Internet
- Cable TV Available
Community Details
- Association fees include ground maintenance
- Mountain Views Throughout Community
Map
Other Plans in Shady View - Oak
About the Builder
Trumark Home's legacy as a multidisciplinary real estate developer spans several years with expertise in homebuilding, land acquisition, entitlements, master-planned community development, office and retail. Guided by an unwavering commitment to customer satisfaction, forward-thinking innovation and corporate responsibility, they endeavor to add value with each new home community they create, offering residents a place to gather, a place to dream and a place to call home.
A vision that began in 1988, they have maintained their focus on award-winning, eye-catching architecture and flawless execution. More importantly, they uphold their tried-and-true mission to build homes in thriving locations that enhance the lives of their homeowners.
Nearby Homes
- Shady View - Oak
- Shady View - Sycamore
- 7423 Armeria Ln
- 7433 Armeria Ln
- Zinnia at The Preserve
- 3809 Leafgreen Rd
- 3813 Leafgreen Rd
- 3722 Leafgreen Rd
- Heritage at The Preserve at Chino
- Legacy at The Preserve at Chino
- 15978 Pilot Ave
- 0 Pomona Rincon Rd Unit TR19286701
- Rembrandt at Contour
- 15973 Alamo Ct
- 0 Meadow Land Dr
- 14305 Chandler St
- 2598 Bulrush Cir
- 2476 Collinas
- 18367 Errol Way
- 18373 Errol Way
