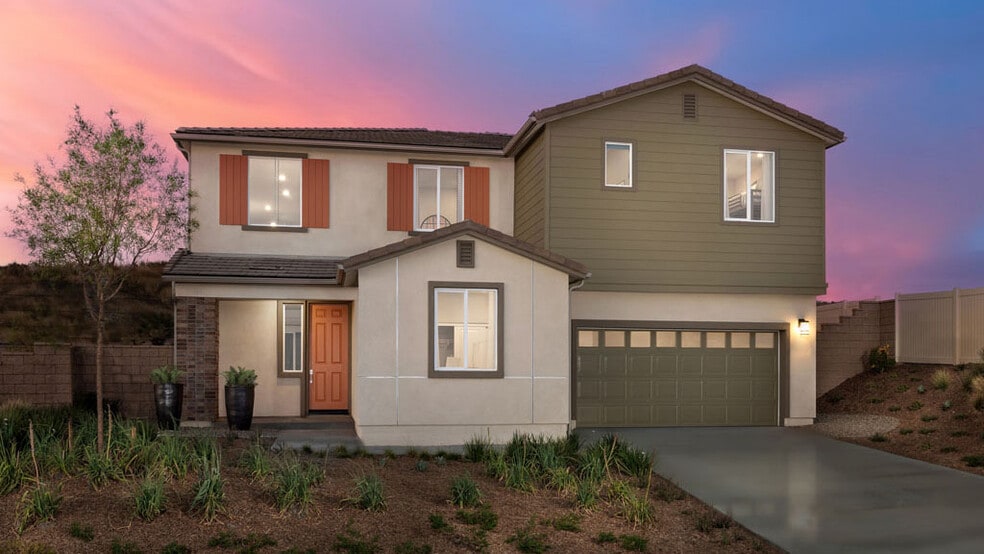
Winchester, CA 92596
Estimated payment starting at $4,790/month
Highlights
- New Construction
- Primary Bedroom Suite
- Great Room
- Susan La Vorgna Elementary School Rated A-
- Loft
- Granite Countertops
About This Floor Plan
The Plan 11! As you enter through the front door of your covered porch, you are welcomed into the home by the stunning foyer. As you walk down the hallway and enter the heart of the home, you will enjoy the open-concept layout with a well-equipped gourmet kitchen overlooking the dining area and great room. Additionally, located on the main floor is a secondary bedroom and full bath. This will make a great guest room for family and friends. As you make your way to the second floor you will find four bedrooms, tech space, and a bonus loft. This house is the perfect size for families. This floor plan features a LARGE primary bedroom suite with a spacious walk-in closet. Enjoy a grand primary bathroom that features a soaking tub and shower, as well as an easily accessible upstairs laundry room. Home amenities include beautiful white shaker cabinetry, granite countertops, whole-home air filtration, attached three-car garage, and other designer touches.
Sales Office
Home Details
Home Type
- Single Family
HOA Fees
- $152 Monthly HOA Fees
Parking
- 3 Car Attached Garage
- Front Facing Garage
- Tandem Garage
Home Design
- New Construction
Interior Spaces
- 3,133 Sq Ft Home
- 2-Story Property
- Great Room
- Combination Kitchen and Dining Room
- Loft
Kitchen
- Walk-In Pantry
- Dishwasher
- Kitchen Island
- Granite Countertops
- Shaker Cabinets
Bedrooms and Bathrooms
- 5 Bedrooms
- Primary Bedroom Suite
- Walk-In Closet
- 3 Full Bathrooms
- Dual Sinks
- Private Water Closet
- Soaking Tub
- Bathtub with Shower
- Walk-in Shower
Laundry
- Laundry Room
- Laundry on upper level
Outdoor Features
- Covered Patio or Porch
Community Details
Recreation
- Community Playground
- Community Pool
- Park
- Trails
Map
Other Plans in Viola at Siena
About the Builder
- Azul at Siena
- Rosa at Siena
- Oliva at Siena
- Viola at Siena
- 34900 Murrillo
- 33687 Sidney Cir
- 31353 Osage Trail
- 31354 Trappers Loop
- 0 Arroyo Rd Unit SW24233391
- 31351 Siskiyou Ct
- NWC Borel Road & Avenida de Laura
- 31339 Siskiyou Pass Ct
- 0 Grigg Ln
- 0 Van Gaale Ln Unit PW26023694
- Sunstone - Marquise
- Sunstone - Indigo
- Bordeaux
- 0 Patita Ln Unit IV25262473
- 20 Stier St
- 26 Rocky Knoll Rd
Ask me questions while you tour the home.






