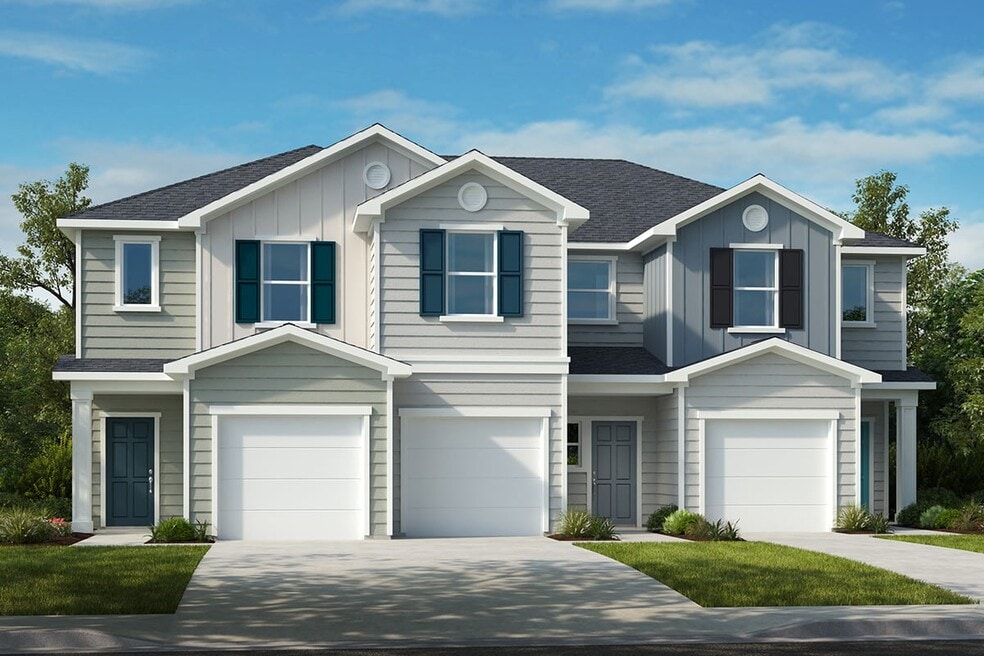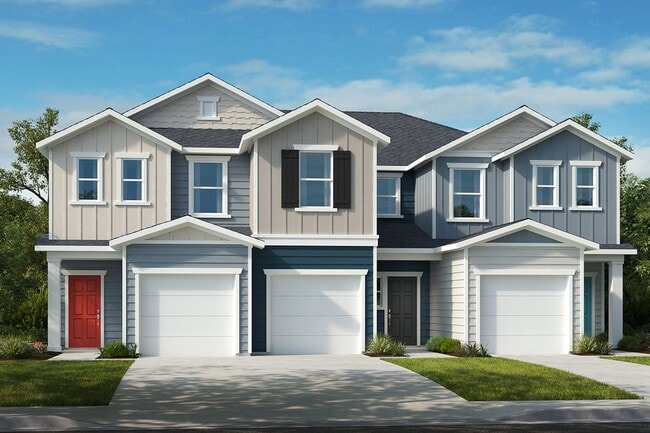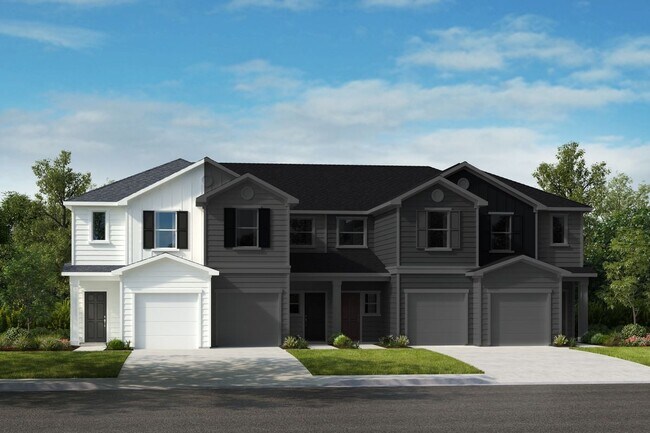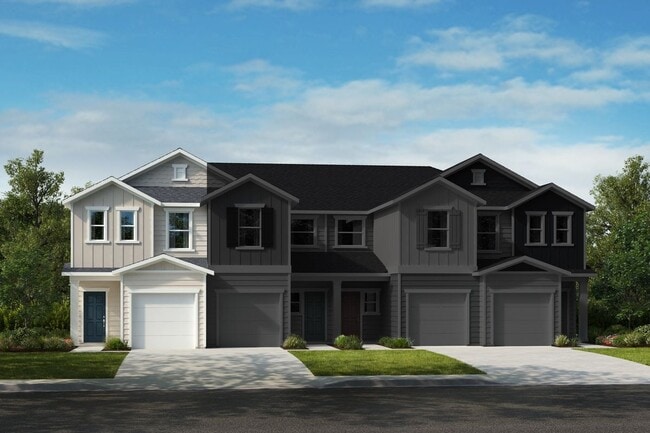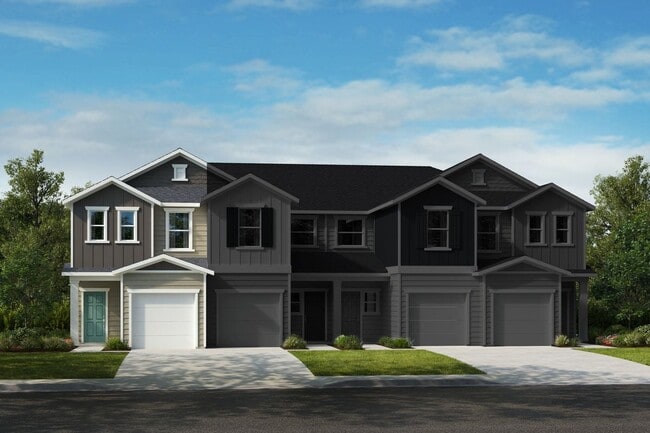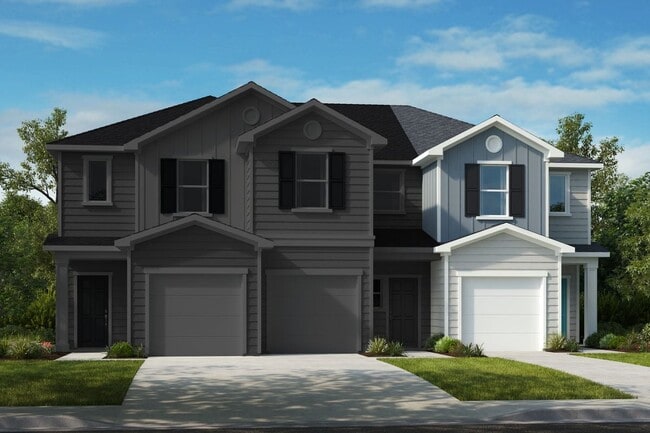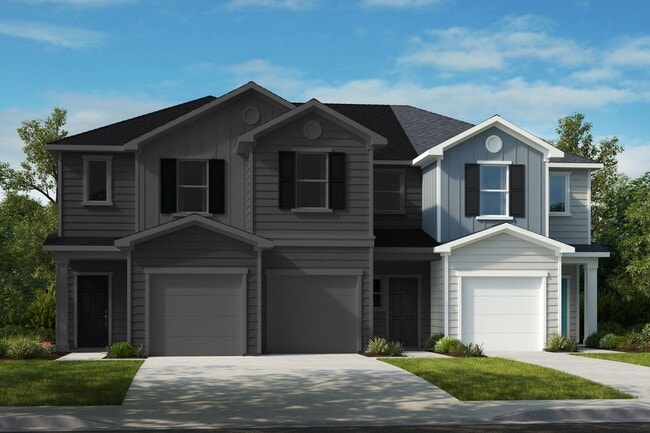
Estimated payment starting at $1,927/month
Total Views
19,618
3
Beds
2.5
Baths
1,601
Sq Ft
$196
Price per Sq Ft
Highlights
- New Construction
- Solid Surface Bathroom Countertops
- Great Room
- ENERGY STAR Certified Homes
- Attic
- Granite Countertops
About This Floor Plan
* End unit * Open floor plan * Kitchen breakfast bar * Upstairs laundry area * Walk-in closet at all bedrooms * Stainless steel appliances * 9-ft. ceilings * Spacious great room * Walk-in kitchen pantry * Low-E windows * Expansive primary suite * ENERGY STAR certified home * Close to family friendly parks * Near beautiful lakes * Dog park * Near top-rated schools * Convenient to downtown * Walking paths
Sales Office
Hours
| Monday |
2:00 PM - 6:00 PM
|
| Tuesday - Saturday |
10:00 AM - 6:00 PM
|
| Sunday |
12:00 PM - 6:00 PM
|
Office Address
1016 Mountain Crown St
Durham, NC 27704
Driving Directions
Townhouse Details
Home Type
- Townhome
Parking
- 1 Car Attached Garage
- Insulated Garage
- Front Facing Garage
Home Design
- New Construction
- Spray Foam Insulation
Interior Spaces
- 1,601 Sq Ft Home
- 2-Story Property
- Recessed Lighting
- ENERGY STAR Qualified Windows
- Great Room
- Breakfast Room
- Attic
Kitchen
- Breakfast Bar
- Walk-In Pantry
- Range Hood
- ENERGY STAR Cooktop
- Built-In Microwave
- ENERGY STAR Qualified Refrigerator
- ENERGY STAR Qualified Dishwasher
- Stainless Steel Appliances
- Granite Countertops
- Granite Backsplash
- Flat Panel Kitchen Cabinets
- Disposal
Flooring
- Carpet
- Luxury Vinyl Plank Tile
Bedrooms and Bathrooms
- 3 Bedrooms
- Walk-In Closet
- Powder Room
- Solid Surface Bathroom Countertops
- Dual Vanity Sinks in Primary Bathroom
- Bathtub with Shower
- Walk-in Shower
Laundry
- Laundry on upper level
- Washer and Dryer Hookup
Home Security
- Smart Lights or Controls
- Smart Thermostat
Eco-Friendly Details
- Green Certified Home
- Energy-Efficient Insulation
- ENERGY STAR Certified Homes
- Energy-Efficient Hot Water Distribution
- Watersense Fixture
Utilities
- Air Conditioning
- ENERGY STAR Qualified Air Conditioning
- Humidity Control
- Programmable Thermostat
- ENERGY STAR Qualified Water Heater
Additional Features
- Front Porch
- Landscaped
Community Details
- Dog Park
- Trails
Map
Move In Ready Homes with this Plan
Other Plans in Aster Ridge
About the Builder
At KB Home, everything they do is focused on their customers and providing a superior homebuying experience. Their business has been driven by the idea that the best homes start with the people who live in them - an enduring foundation built on relationships.
KB Home is one of the largest and most recognized homebuilders in the U.S. and has been building quality homes for approximately 65 years. Today, KB Home operates in several markets across many states, serving a wide array of buyer groups. They give their customers the ability to personalize their homes at a price that fits their budget, and work with them every step of the way to build strong personal relationships for an exceptional experience.
Frequently Asked Questions
What are the HOA fees at Aster Ridge?
How many floor plans are available at Aster Ridge?
How many move-in ready homes are available at Aster Ridge?
Nearby Homes
- Aster Ridge
- 713 Heidelberg St
- 2632 Melrose Ave
- 1515 Milan St
- 2015 Cheek Rd
- 620 Hurley Rd
- 525 N Hoover Rd
- 217 Fountain St
- 1811 E Geer St
- 209 Fountain St
- 2513 Rochelle St
- Chandler Run
- 2750 Holloway St
- 3033 Fenimore St
- Griffin Place
- 1606C Juniper St
- 1606 Juniper St
- 1606D Juniper St
- 612 Raynor St
- 610 Raynor St
Your Personal Tour Guide
Ask me questions while you tour the home.
