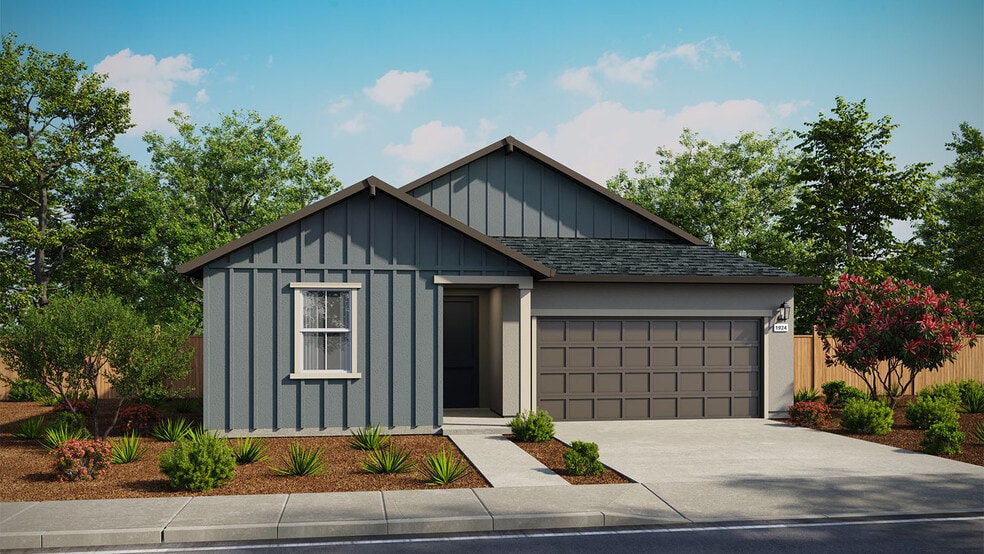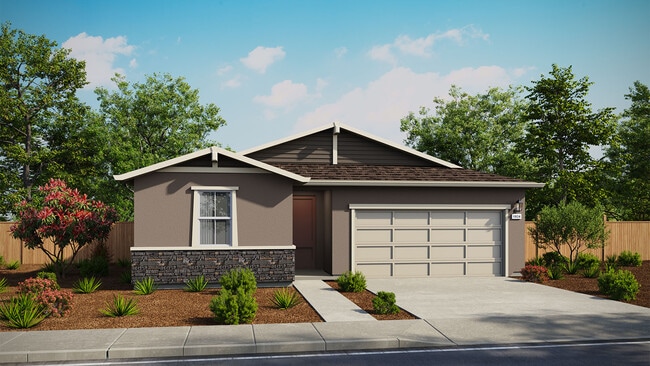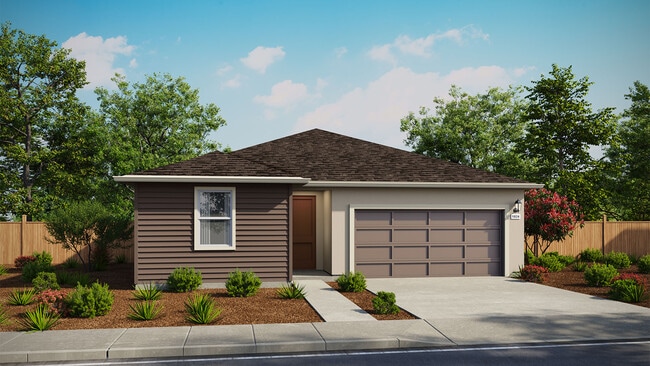
Highlights
- New Construction
- No HOA
- 1-Story Property
- Vaulted Ceiling
About This Floor Plan
Welcome to the epitome of modern living with Plan 1924, a stunning single-story residence designed for the discerning new home buyer seeking comfort and style. Spanning 1,924sq. ft., this home features four bedrooms, 2.5 bathrooms, and a two-car garage, offering ample space for families and entertaining. The open concept kitchen and great room showcase vaulted ceilings and a generous kitchen island. The kitchen is equipped with top-of-the-line Whirlpool stainless steel appliances, including a 30” freestanding electric range, microwave/hood combo, and built-in dishwasher, all seamlessly integrated with elegant quartz countertops that match those found throughout the home. The kitchen also showcases Shaker style cabinets, offering both functionality and timeless appeal. Homes feature a Connected Smart Home System which includes a programmable thermostat, door locks, smart light switch and touchscreen Smart Home control device when the system is connected to the internet. Additional features include Mohawk carpet and laminate flooring throughout; a roof fitted with long-lasting composition shingles enhanced by solar panels for sustainable energy solutions. Discover the perfect blend of functionality, elegance, and comfort in this exceptional residence, where every detail is crafted to enhance your living experience.
Sales Office
All tours are by appointment only. Please contact sales office to schedule.
Home Details
Home Type
- Single Family
Parking
- 2 Car Garage
Home Design
- New Construction
Interior Spaces
- 1,924 Sq Ft Home
- 1-Story Property
- Vaulted Ceiling
Bedrooms and Bathrooms
- 4 Bedrooms
Community Details
- No Home Owners Association


