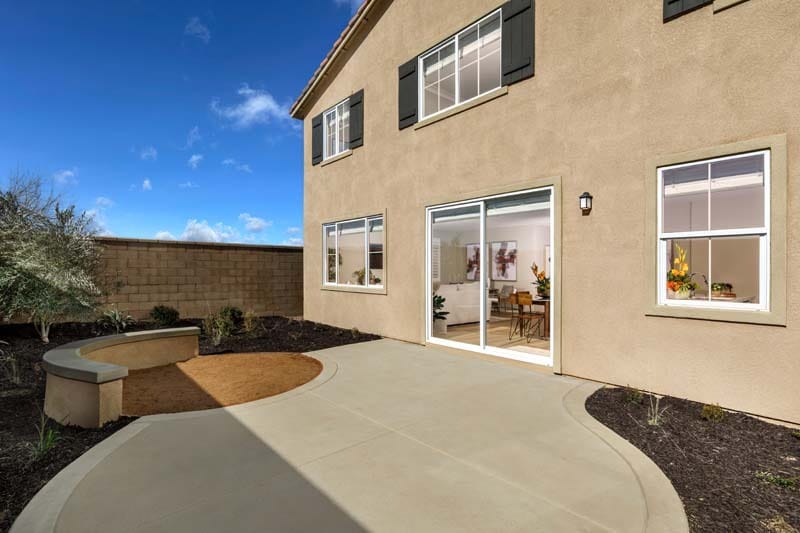
Estimated payment starting at $3,800/month
Highlights
- New Construction
- Solar Power System
- Spanish Architecture
- Oak Hills High School Rated A-
- Primary Bedroom Suite
- High Ceiling
About This Floor Plan
The plan 2 offers a comfortable 2,057 square feet with 4 bedrooms and 3 bathrooms. This layout features an open floorplan, a spacious kitchen with a large island, a walk-in pantry, and a convenient downstairs bedroom and bathroom. The design provides ample space for both living and entertaining needs. The layout of having the remaining two bedrooms and the primary bedroom upstairs, along with a spacious laundry room, offers convenience and functionality. This setup allows for a separation between the living and sleeping areas, providing privacy and quiet for restful nights. The proximity of the bedrooms to the laundry room makes it convenient for daily chores, reducing the need to carry laundry up and down the stairs.
Home Details
Home Type
- Single Family
Parking
- 2 Car Attached Garage
- Front Facing Garage
Home Design
- New Construction
- Spanish Architecture
- Tuscan Architecture
Interior Spaces
- 2-Story Property
- High Ceiling
- Double Pane Windows
- ENERGY STAR Qualified Windows
- Great Room
- Carpet
Kitchen
- Walk-In Pantry
- Self Cleaning Oven
- Ice Maker
- ENERGY STAR Qualified Dishwasher
- Dishwasher
- Stainless Steel Appliances
- Smart Appliances
- Kitchen Island
- Quartz Countertops
- Shaker Cabinets
Bedrooms and Bathrooms
- 4 Bedrooms
- Primary Bedroom Suite
- Walk-In Closet
- 3 Full Bathrooms
- Private Water Closet
- Walk-in Shower
Laundry
- Laundry Room
- Washer and Dryer Hookup
Eco-Friendly Details
- Solar Power System
- Watersense Fixture
Utilities
- Air Conditioning
- Central Heating
- Smart Home Wiring
- Tankless Water Heater
Additional Features
- Front Porch
- Sprinkler System
Community Details
Overview
- No Home Owners Association
Recreation
- Park
Map
Move In Ready Homes with this Plan
- 0 Cedar St Unit SR25165860
- 0 Mariposa Rd Unit HD25126155
- 0 Mariposa Rd Unit IV25036829
- 0 Mariposa Rd Unit HD25275767
- 0 Mariposa Rd Unit HD25213981
- 0 Mesquite St Unit HD24051326
- 14288 Cactus St
- 0 Escondido Ave Unit HD25140809
- 0 395 Hwy Unit HD24111279
- 7325 Mesa Vista
- 0 El Centro Rd Unit HD25193707
- 0 El Centro Rd Unit HD23036386
- 0 Afton Ave Unit HD25188302
- 0 Hwy 395 Unit HD25264456
- 0 Hwy 395 Unit HD25099511
- 8792 Newcastle Ave
- 0 Orange St Unit CV25173962
- 0 Orange St Unit PW24212323
- 0 Orange St Unit CV25243744
- 0 Orange St Unit AR25167276






