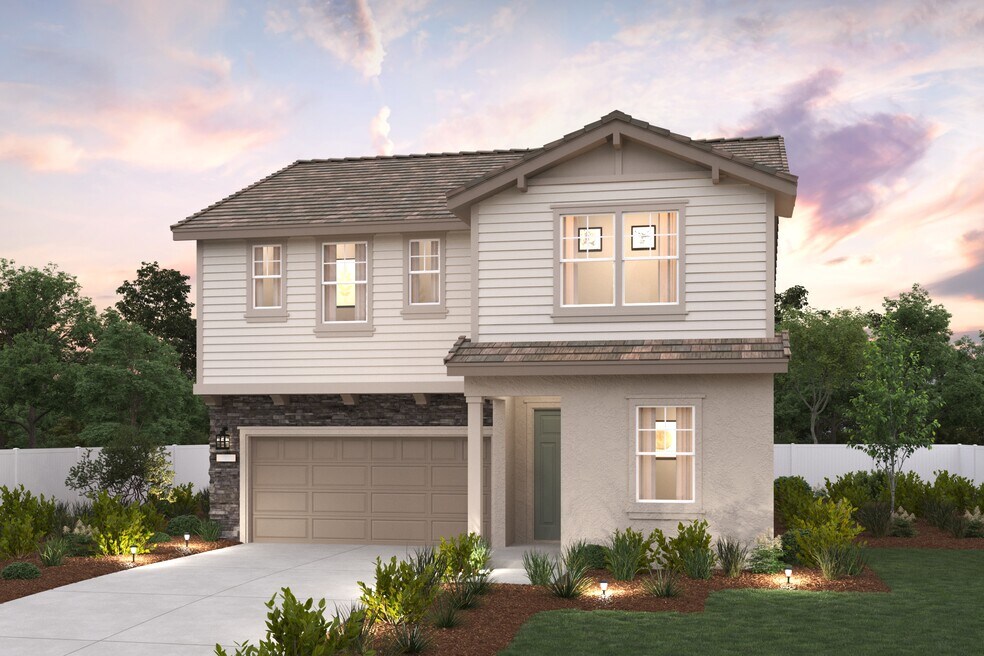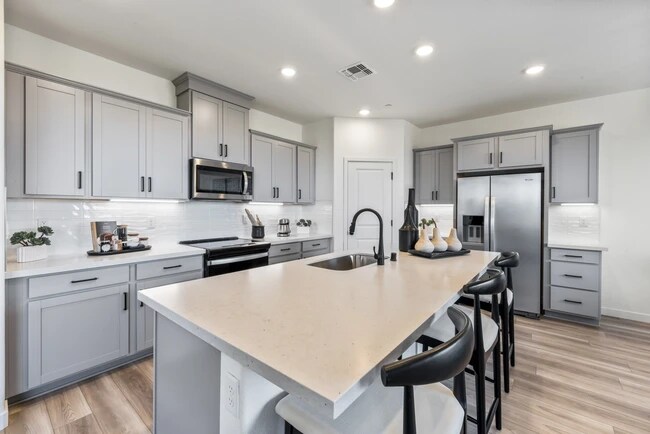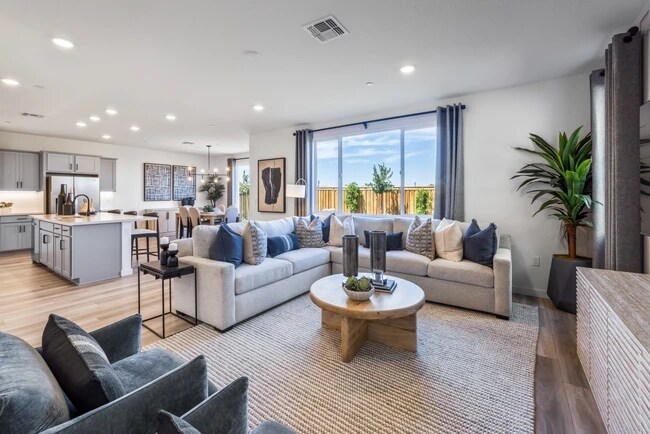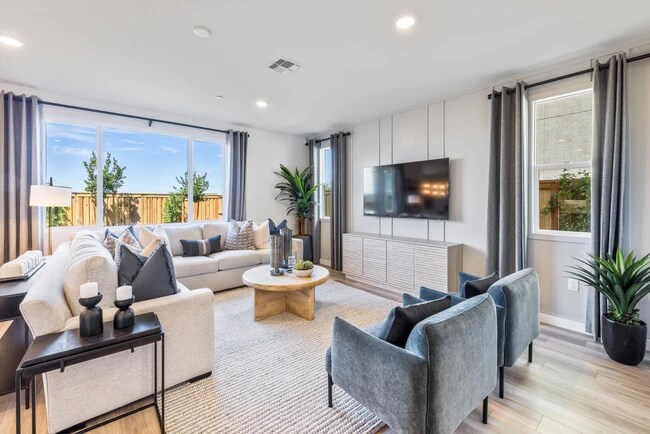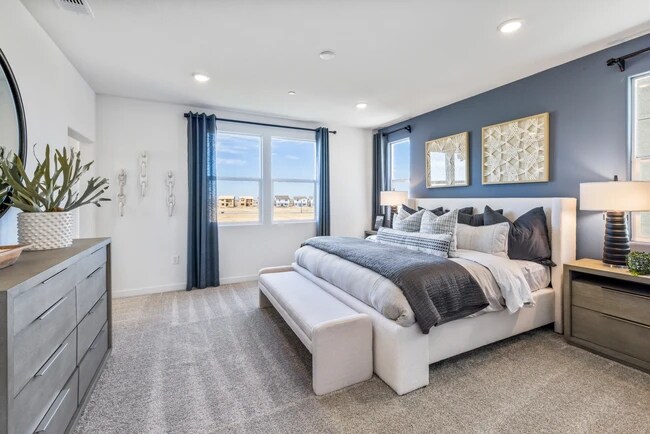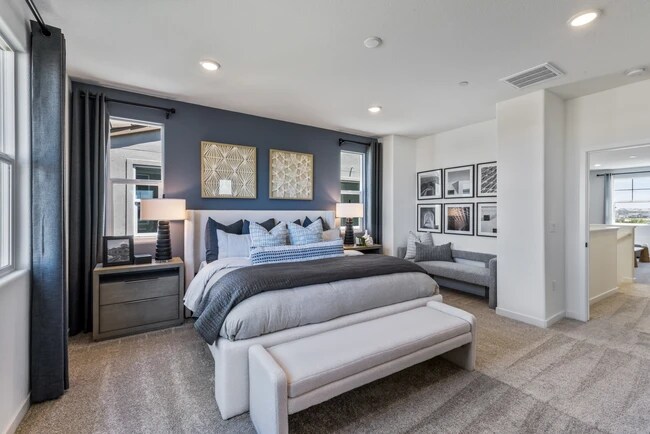
Estimated payment starting at $7,153/month
Highlights
- New Construction
- Primary Bedroom Suite
- Great Room
- Altamont Elementary School Rated A
- Loft
- Lawn
About This Floor Plan
Put Plan 2 at the top of your list! This expansive home offers an open-concept main floor, with a sunlit great room overlooking a dining area and a kitchen with a center island, a walk-in pantry, and a wraparound counter. You’ll also find a cozy den and a convenient powder bath on this level. There are three roomy bedrooms upstairs, including a sprawling primary suite with a huge walk-in closet and a generous private bath. A flexible loft area rounds out this plan. Options Include: Bedroom 4 in lieu of den Bedroom 4 and bath 3 in lieu of den and powder room Bedroom 5 with walk-in closet in lieu of loft Bedroom 5 and bath 4 in lieu of loft Separate tub and shower in primary suite
Builder Incentives
Purple Tag Sales Event 2025 - BAY
Hometown Heroes - BAY
Sales Office
All tours are by appointment only. Please contact sales office to schedule.
Home Details
Home Type
- Single Family
Parking
- 2 Car Attached Garage
- Front Facing Garage
Home Design
- New Construction
Interior Spaces
- 2-Story Property
- Ceiling Fan
- Great Room
- Dining Area
- Den
- Loft
Kitchen
- Walk-In Pantry
- Built-In Oven
- Built-In Range
- Built-In Microwave
- Dishwasher
- Kitchen Island
Bedrooms and Bathrooms
- 4 Bedrooms
- Primary Bedroom Suite
- Walk-In Closet
- Powder Room
- Dual Vanity Sinks in Primary Bathroom
- Private Water Closet
- Bathroom Fixtures
- Bathtub with Shower
- Walk-in Shower
Laundry
- Laundry Room
- Washer and Dryer Hookup
Utilities
- Central Heating and Cooling System
- High Speed Internet
Additional Features
- Porch
- Lawn
Map
Other Plans in Lotus at Lakeshore
About the Builder
- Lotus at Lakeshore
- Bolsena at Lakeshore
- Lakeshore Village - Lakeshore - Mezzano
- Alserio at Lakeshore
- Lakeshore Village - Lakeshore - Maggiore
- Lakeshore Village - Lakeshore - Turano
- 1530 N Central Pkwy
- 1542 N Central Pkwy
- 675 E Diaz Ln
- 639 E Diaz Ln
- Silverleaf at Lakeshore
- Malana at Lakeview
- Lakeshore Village - Lakeshore - Lugano
- Crestview at Mountain House
- Creekside - Banbury Park
- Creekside - Parson Place
- Trailview at Lakeshore
- Ellis - Montrose
- Ellis - Kingsley
- Ellis - Ashbourne
