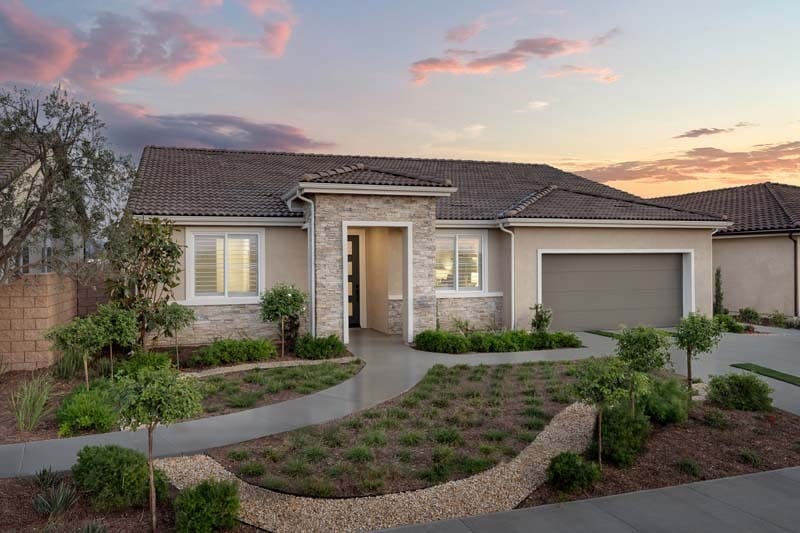Estimated payment starting at $3,334/month
Highlights
- New Construction
- Pond in Community
- No HOA
- Primary Bedroom Suite
- Great Room
- Walk-In Pantry
About This Floor Plan
This expansive, 2,118 square foot single-story home offers a perfect blend of comfort and style, featuring five generously sized bedrooms and three full bathrooms. With the option to transform one of the bedrooms into a functional office space, it provides flexibility to meet your needs, whether for work or personal use. The heart of the home is the open-concept kitchen, which effortlessly flows into the large great room, creating an ideal space for family gatherings and entertaining. The great room is highlighted by impressive volume ceilings, giving the home a bright, airy feel and enhancing the sense of space. Large windows throughout bring in natural light, further amplifying the home's welcoming ambiance. Whether hosting guests or enjoying quiet moments, this home offers the perfect setting for every occasion.
Home Details
Home Type
- Single Family
Parking
- 2 Car Attached Garage
- Front Facing Garage
Home Design
- New Construction
Interior Spaces
- 1-Story Property
- Great Room
- Dining Room
Kitchen
- Walk-In Pantry
- Kitchen Island
Bedrooms and Bathrooms
- 5 Bedrooms
- Primary Bedroom Suite
- Walk-In Closet
- 3 Full Bathrooms
- Primary bathroom on main floor
- Private Water Closet
- Walk-in Shower
Laundry
- Laundry Room
- Laundry on main level
- Washer and Dryer Hookup
Outdoor Features
- Front Porch
Utilities
- Air Conditioning
- Central Heating
Community Details
Overview
- No Home Owners Association
- Pond in Community
Recreation
- Park
Map
- 0 Tower View Ct
- 0 Monroe Ave Unit CV25163954
- 0 Rd Unit WS25165826
- 0 Patti Ln Unit IV25245545
- 27536 Ethanac Rd
- 0 Pico Ave Unit IG25180575
- 0 Hwy 74 Unit IG25272670
- 29163 Patelli Way
- 0 Ethanac Rd Unit SR25221009
- 0 Dunlap Dr Unit IV25161119
- Seasons at Green Valley Ranch
- 0 Gunther Rd Unit SW25200057
- 0 Gunther Rd Unit LG24073584
- Legado - Belleza
- Legado - Tesoro
- Legado - Sonrisa
- Legado - Armonia
- Nuevo Meadows - Brisa
- Oak Shade at Shadow Mountain
- 0 23971 California 74







