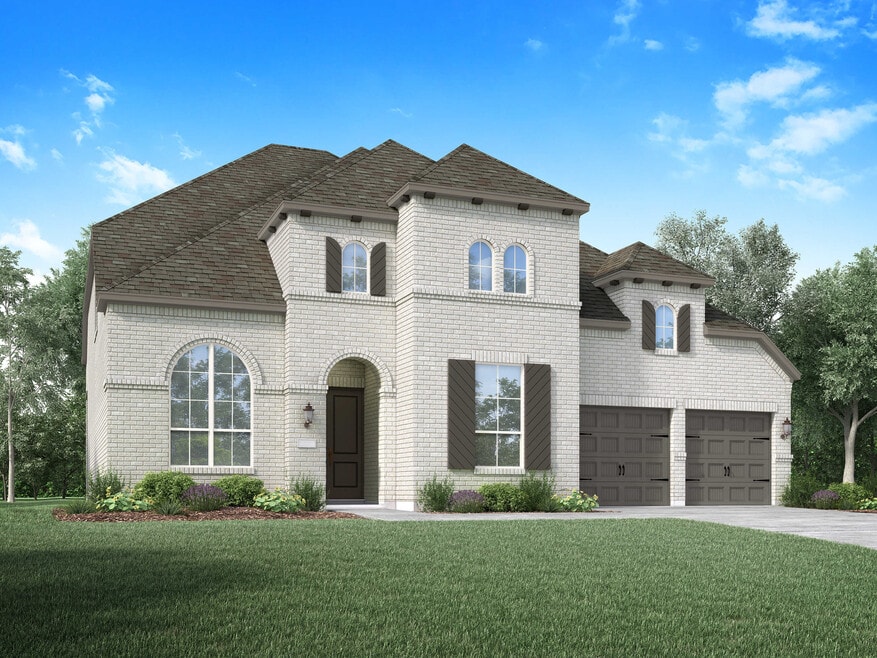
NEW CONSTRUCTION
BUILDER INCENTIVES
Estimated payment starting at $4,390/month
Total Views
13,256
4
Beds
3
Baths
3,264
Sq Ft
$217
Price per Sq Ft
Highlights
- Fitness Center
- Home Theater
- Primary Bedroom Suite
- Florence Campbell Elementary School Rated A
- New Construction
- Clubhouse
About This Floor Plan
The Plan 220 by Highland Homes is available in the Legacy community in League City, TX 77546, starting from $708,990. This design offers approximately 3,264 square feet and is available in Galveston County, with nearby schools such as Florence Campbell Elementary School, Creekside Intermediate School, and Clear Springs High School.
Builder Incentives
Save with Highland HomeLoans! Get up to 50% off to customize your new build homes. See Sales Counselor for complete details.
Sales Office
Hours
| Monday - Saturday |
10:00 AM - 6:00 PM
|
| Sunday |
12:00 PM - 6:00 PM
|
Sales Team
Glenn Thibodeaux
Glenn Thibodeaux
Office Address
653 Barrel Oak Dr
League City, TX 77573
Driving Directions
Home Details
Home Type
- Single Family
Parking
- 3 Car Attached Garage
- Front Facing Garage
- Tandem Garage
Home Design
- New Construction
Interior Spaces
- 3,264 Sq Ft Home
- 2-Story Property
- Vaulted Ceiling
- Mud Room
- Formal Entry
- Family or Dining Combination
- Home Theater
- Home Office
- Game Room
Kitchen
- Eat-In Kitchen
- Breakfast Bar
- Built-In Range
- Built-In Microwave
- Dishwasher
- Kitchen Island
Bedrooms and Bathrooms
- 4 Bedrooms
- Primary Bedroom on Main
- Primary Bedroom Suite
- Walk-In Closet
- 3 Full Bathrooms
- Primary bathroom on main floor
- Split Vanities
- Dual Vanity Sinks in Primary Bathroom
- Private Water Closet
- Bathtub with Shower
- Walk-in Shower
Laundry
- Laundry Room
- Laundry on main level
Utilities
- Central Heating and Cooling System
- High Speed Internet
- Cable TV Available
Additional Features
- Covered Patio or Porch
- Lawn
Community Details
Amenities
- Clubhouse
- Community Center
Recreation
- Community Basketball Court
- Sport Court
- Community Playground
- Fitness Center
- Lap or Exercise Community Pool
- Splash Pad
- Park
- Dog Park
- Trails
Map
Other Plans in Legacy
About the Builder
Highland Homes was founded in 1985 by brother and sister Rod Sanders and Jean Ann Brock. Thanks to Rod's keen business knowledge and Jean Ann's innovative approach to sales, marketing and architecture, 13 homes were sold in their first month during a historically tough real estate market. They quickly grew to become one of the top single-family homebuilders in the U.S.
Through it all, they've maintained the same commitment to quality, customer satisfaction and financial responsibility, as well as treating their talented team of associates as an extension of their family.
Nearby Homes
- Legacy
- Legacy
- Legacy
- Legacy
- Legacy - Legacy 65
- Legacy
- Legacy
- Westwood
- Westwood
- Westwood
- Avalon at Friendswood - 60s
- Avalon at Friendswood - 90s
- Avalon at Friendswood - 70s
- 2304 Old Rd
- Westland Ranch
- Westland Ranch - 50ft
- Westland Ranch - 60' Homesites
- Westland Ranch - 60ft
- 1905 Schulte Ln
- 0 Schulte Ln Unit 37538924
Your Personal Tour Guide
Ask me questions while you tour the home.






