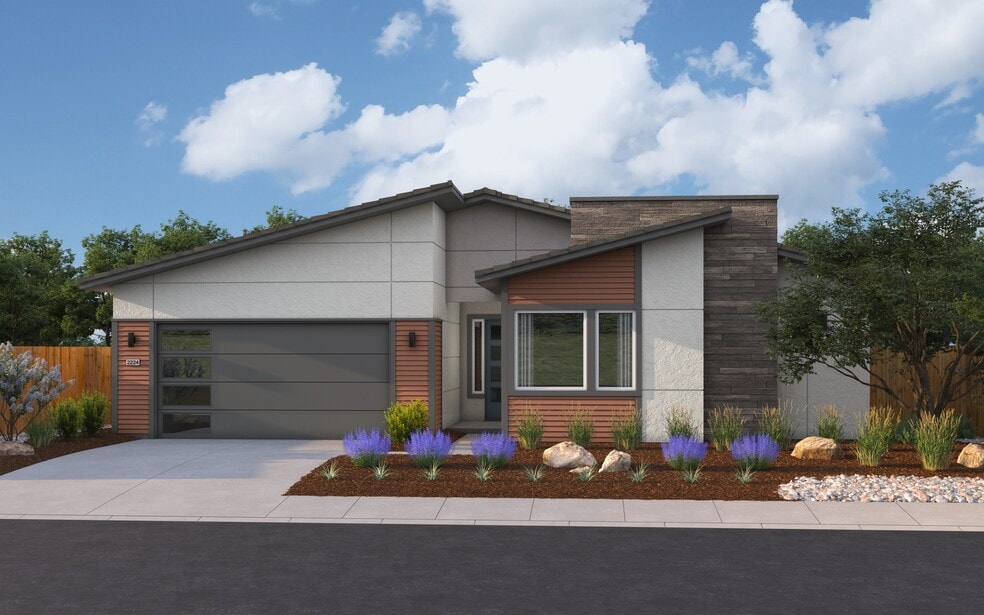
Elk Grove, CA 95624
Estimated payment starting at $4,761/month
Highlights
- New Construction
- Solar Power System
- High Ceiling
- Joseph Kerr Middle School Rated A-
- Marble Bathroom Countertops
- Great Room
About This Floor Plan
Discover the epitome of harmonious living in Elliott Homes' Plan 2224, a one-story haven that seamlessly blends spaciousness with intimacy. As you step into this thoughtfully designed abode, a sense of warmth envelopes you, creating a cozy yet expansive atmosphere that caters to the diverse needs of a modern family.This home boasts four bedrooms, including a luxurious master suite strategically placed at the rear of the home, ensuring unparalleled privacy. The master suite is a sanctuary of tranquility, featuring a barn door that welcomes you into a beautiful bedroom, a large walk-in closet and a spa-like bathroomoffering a retreat within your own home. At the front of this home, three traditional bedrooms provide comfortable spaces for family members or guests. The heart of the home unfolds in an open-concept arrangement, where the kitchen, dining area and great room seamlessly connect. This design fosters a sense of togetherness, allowing for effortless interaction and shared moments.For those who cherish the beauty of indoor/outdoor living, a stunning covered patio beckons you to step outside and embrace the serenity of your surroundings. Whether it's a quiet morning coffee or lively family gatherings, this space effortlessly extends the living area beyond the walls. Completing the picture is a three-car tandem garage, providing ample space for vehicles and additional storage. At Elliott Homes, we created Plan 2224 as more than just a floor planit's an invitation to experience a home where every detail is meticulously crafted to enhance the quality of life for you and your family.
Sales Office
| Monday |
12:00 PM - 6:00 PM
|
| Thursday - Sunday |
10:00 AM - 6:00 PM
|
Home Details
Home Type
- Single Family
Lot Details
- Landscaped
- Sprinkler System
Parking
- 3 Car Attached Garage
- Front Facing Garage
Home Design
- New Construction
Interior Spaces
- 2,224 Sq Ft Home
- 1-Story Property
- High Ceiling
- Ceiling Fan
- Double Pane Windows
- Smart Doorbell
- Great Room
- Combination Kitchen and Dining Room
Kitchen
- Built-In Oven
- Cooktop
- Range Hood
- Built-In Microwave
- Dishwasher
- Stainless Steel Appliances
- Granite Countertops
- Quartz Countertops
- Tiled Backsplash
- Shaker Cabinets
- Under Cabinet Lighting
Flooring
- Carpet
- Laminate
Bedrooms and Bathrooms
- 4 Bedrooms
- Walk-In Closet
- Powder Room
- Marble Bathroom Countertops
- Private Water Closet
- Walk-in Shower
- Ceramic Tile in Bathrooms
Laundry
- Laundry Room
- Washer and Dryer Hookup
Home Security
- Home Security System
- Smart Thermostat
Utilities
- Air Conditioning
- Central Heating
- Smart Home Wiring
- Wi-Fi Available
- Cable TV Available
Additional Features
- Solar Power System
- Covered Patio or Porch
Community Details
Overview
- Greenbelt
Recreation
- Park
Map
Other Plans in Elliott Springs - Cascade
About the Builder
- Elliott Springs - Cascade
- Elliott Springs - Laurel
- 9040 Elk Grove Florin Rd
- Hamilton Park
- 8730 Dasani Way
- 9353 Sheba Cir
- 9365 Sheba Cir
- 8404 Jordan Ranch Rd
- 10150 Pleasant Grove School Rd
- 8696 Cherrington Ln
- 0 Calvine Rd Unit 225150022
- 7664 Walpole Way
- Esplanade at Madeira Ranch - Classics
- The Grove - Hayworth
- The Grove - Fairfax
- Esplanade at Madeira Ranch - Estates
- 0 E Stockton Blvd Unit ML82022099
- Esplanade at Madeira Ranch - Premiers
- Courtyards at Cotton - Courtyards at Cotton Lane
- 0 Sleepy Hollow Ln






