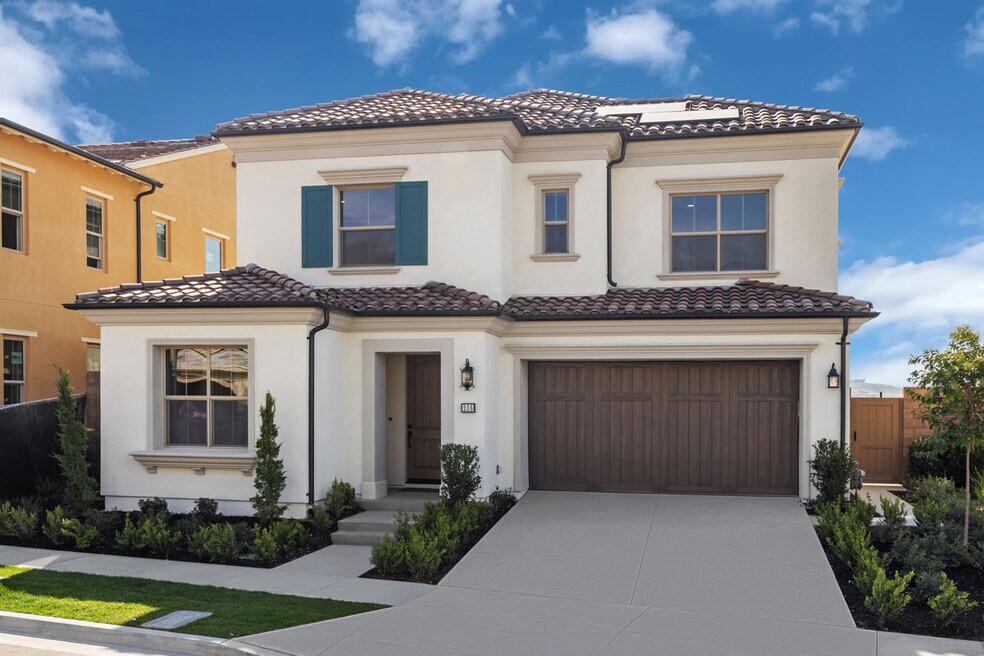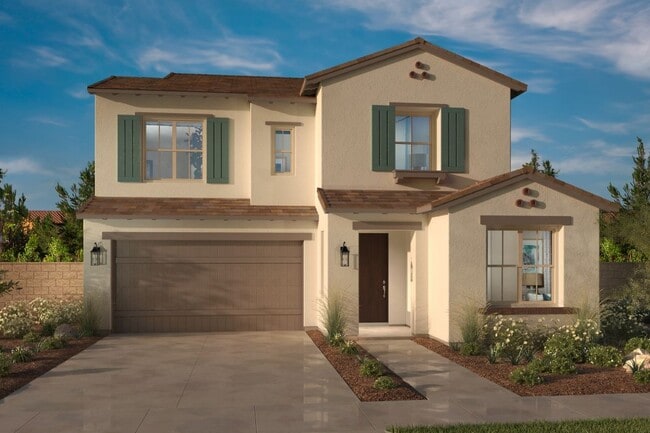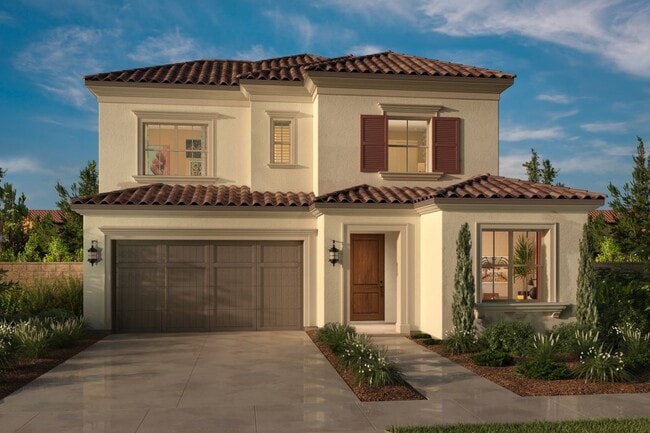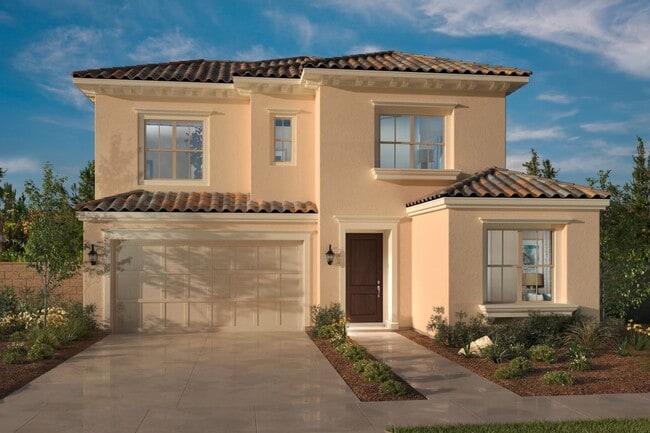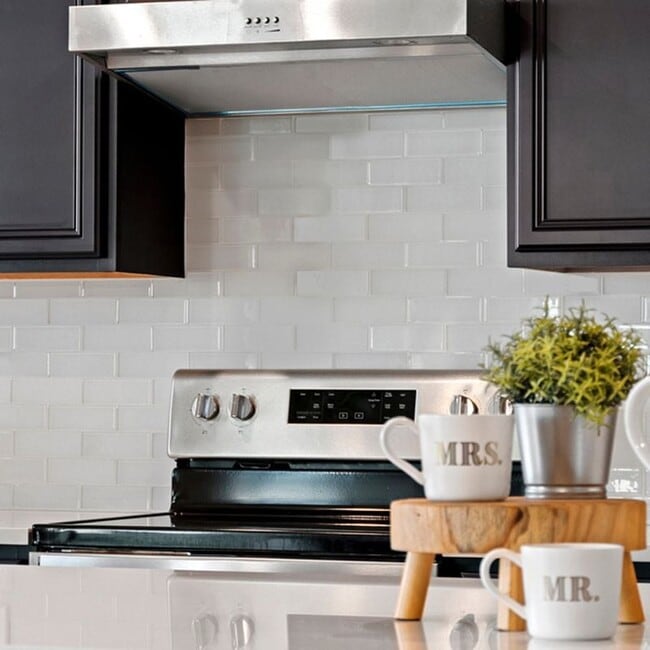
Verified badge confirms data from builder
Irvine, CA 92602
Estimated payment starting at $18,169/month
Total Views
8,855
4
Beds
3
Baths
2,277
Sq Ft
$1,274
Price per Sq Ft
Highlights
- New Construction
- Wolf Appliances
- Views Throughout Community
- Canyon View Elementary School Rated A
- Vaulted Ceiling
- 1-minute walk to Loma Ridge
About This Floor Plan
* Plenty of kitchen cabinet space * Downstairs bedroom with full bath * Convenient upstairs laundry with sink * Vaulted ceilings at primary bedroom * Thermofoil cabinets with brushed satin pull handles * Wolf® luxury appliance package * Open floor plan * Kitchen island * Granite kitchen countertops * Solar energy system * WaterSense® labeled faucets * ENERGY STAR® certified home * Gated community * Hiking trails * Swimming pools * Award-winning schools * Parks * Outdoor recreation nearby
Sales Office
Hours
Monday - Sunday
Closed
Sales Team
Bill Ziccardi or Sherrilyn Shields
Office Address
This address is an offsite sales center.
2410 E Agave St
Anaheim, CA 92806
Driving Directions
Home Details
Home Type
- Single Family
Parking
- 2 Car Garage
Home Design
- New Construction
Interior Spaces
- 2-Story Property
- Vaulted Ceiling
- Wolf Appliances
Bedrooms and Bathrooms
- 4 Bedrooms
- Walk-In Closet
- 3 Full Bathrooms
Eco-Friendly Details
- Green Certified Home
Community Details
Overview
- Property has a Home Owners Association
- Views Throughout Community
Recreation
- Baseball Field
- Community Basketball Court
- Community Playground
- Community Pool
- Park
- Trails
Map
Move In Ready Homes with this Plan
About the Builder
At KB Home, everything they do is focused on their customers and providing a superior homebuying experience. Their business has been driven by the idea that the best homes start with the people who live in them - an enduring foundation built on relationships.
KB Home is one of the largest and most recognized homebuilders in the U.S. and has been building quality homes for approximately 65 years. Today, KB Home operates in several markets across many states, serving a wide array of buyer groups. They give their customers the ability to personalize their homes at a price that fits their budget, and work with them every step of the way to build strong personal relationships for an exceptional experience.
Nearby Homes
- Fresco in the Reserve at Orchard Hills
- 173 Somera
- 168 Somera
- 206 Collino
- Summit at Orchard Hills - Crestview
- Summit at Orchard Hills - Pinnacle
- Summit at Orchard Hills - Skyline
- Summit at Orchard Hills - Vista
- 0 0 Unit 202512306
- 12138 Skyline Dr
- 10192 Saint Cloud Ln
- 13121 Lemon Leaf Ln
- 113 Great Park Blvd
- Portola Springs Village - Arbor
- 112 Newburry
- 107 Eversedge
- Great Park Neighborhoods - Ovata
- Portola Springs Village - Fiore
- Portola Springs Village - Olivewood
- Portola Springs Village - Sierra
