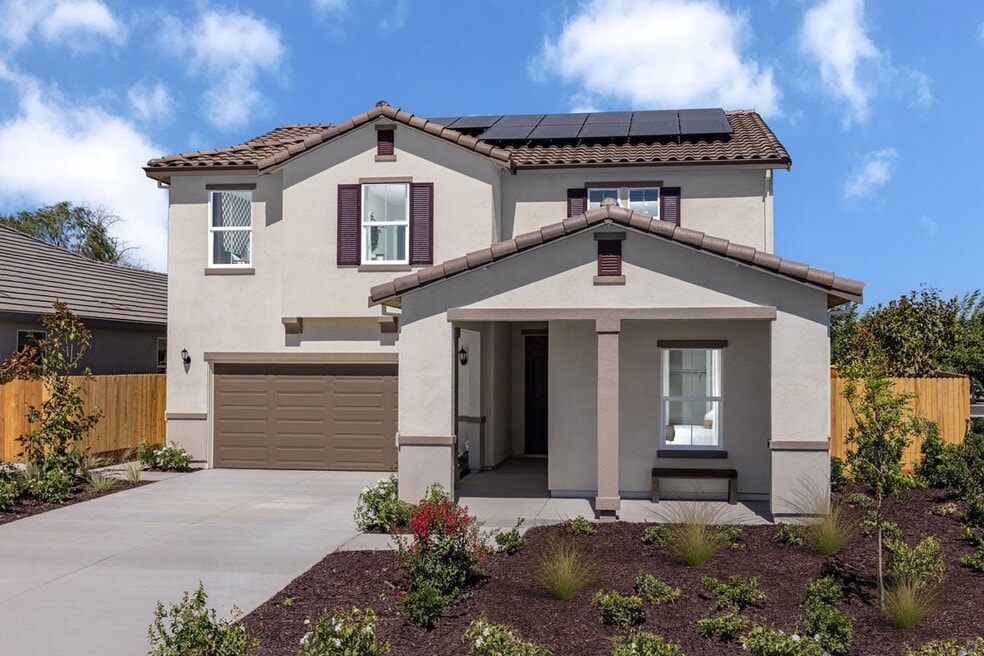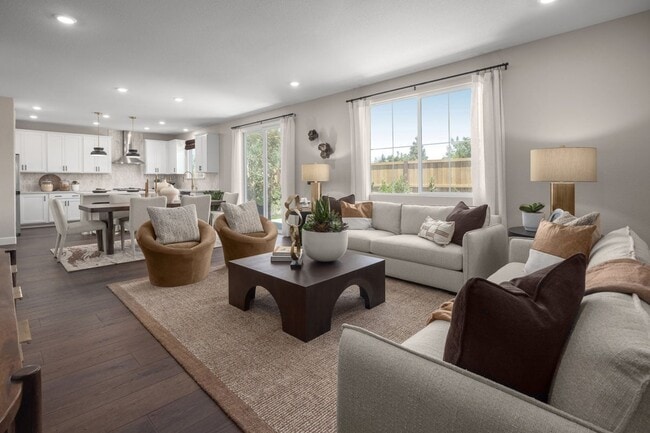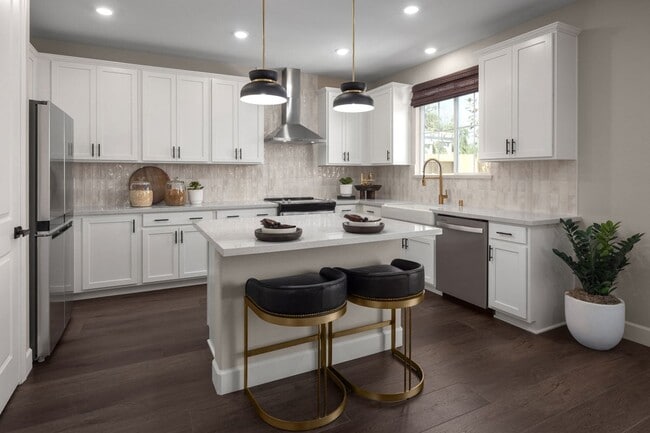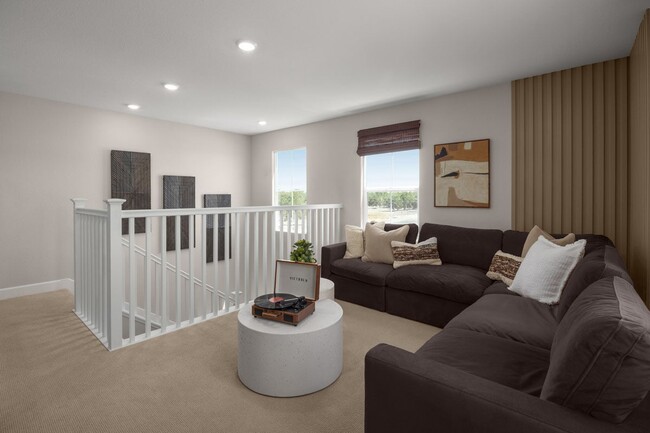
Estimated payment starting at $3,224/month
Total Views
376,593
3 - 5
Beds
2.5
Baths
2,308
Sq Ft
$223
Price per Sq Ft
Highlights
- New Construction
- Loft
- Quartz Countertops
- Solar Power System
- Great Room
- Home Office
About This Floor Plan
* Expansive great room * Den * Walk-in closet at primary suite * Loft * Smart thermostat * Upstairs laundry room * Quartz kitchen countertops * Kitchen USB charging port * Solar energy system * WaterSense labeled faucets * Low-E windows * ENERGY STAR certified home * Commuter-friendly location * Great shopping nearby * Near entertainment and leisure * Close to family friendly parks * Outdoor recreation nearby * Open space
Sales Office
Hours
| Monday |
1:00 PM - 5:00 PM
|
| Tuesday |
9:00 AM - 5:00 PM
|
| Wednesday |
9:00 AM - 5:00 PM
|
| Thursday |
9:00 AM - 5:00 PM
|
| Friday |
9:00 AM - 5:00 PM
|
| Saturday |
9:00 AM - 5:00 PM
|
| Sunday |
9:00 AM - 5:00 PM
|
Office Address
2930 Targee St
Stockton, CA 95205
Driving Directions
Home Details
Home Type
- Single Family
Parking
- 2 Car Attached Garage
Home Design
- New Construction
Interior Spaces
- 2-Story Property
- ENERGY STAR Qualified Windows
- Great Room
- Home Office
- Loft
- Smart Thermostat
- Laundry Room
Kitchen
- Walk-In Pantry
- ENERGY STAR Qualified Appliances
- Quartz Countertops
Bedrooms and Bathrooms
- 3 Bedrooms
- Walk-In Closet
Eco-Friendly Details
- Green Certified Home
- Solar Power System
- Watersense Fixture
Additional Features
- Solar Power System Upgrade
- ENERGY STAR Qualified Water Heater
Community Details
Overview
- Property has a Home Owners Association
Recreation
- Park
Map
Other Plans in Parkside at Kennedy Ranch
About the Builder
At KB Home, everything they do is focused on their customers and providing a superior homebuying experience. Their business has been driven by the idea that the best homes start with the people who live in them - an enduring foundation built on relationships.
KB Home is one of the largest and most recognized homebuilders in the U.S. and has been building quality homes for approximately 65 years. Today, KB Home operates in several markets across many states, serving a wide array of buyer groups. They give their customers the ability to personalize their homes at a price that fits their budget, and work with them every step of the way to build strong personal relationships for an exceptional experience.
Nearby Homes
- Parkside at Kennedy Ranch
- 1521 Spring St
- 3241 Vermillion Dr
- 3257 Vermillion Dr
- 4326 Highbridge Ln
- 1072 Burkett Ave
- 1602 S Sutter St
- 2387 E Lafayette St
- 921 S Aurora St
- 906 S Mylea Ct
- 5047 E Meadowood Dr
- 4555 S Mckinley Ave
- 5146 E Meadowood Dr
- 4936 Horner Ave
- 5095 E Meadowood Dr
- 4948 Horner Ave
- 4960 Horner Ave
- 220 Delhi Ave
- 4972 Horner Ave
- 881 S Walker Ln



