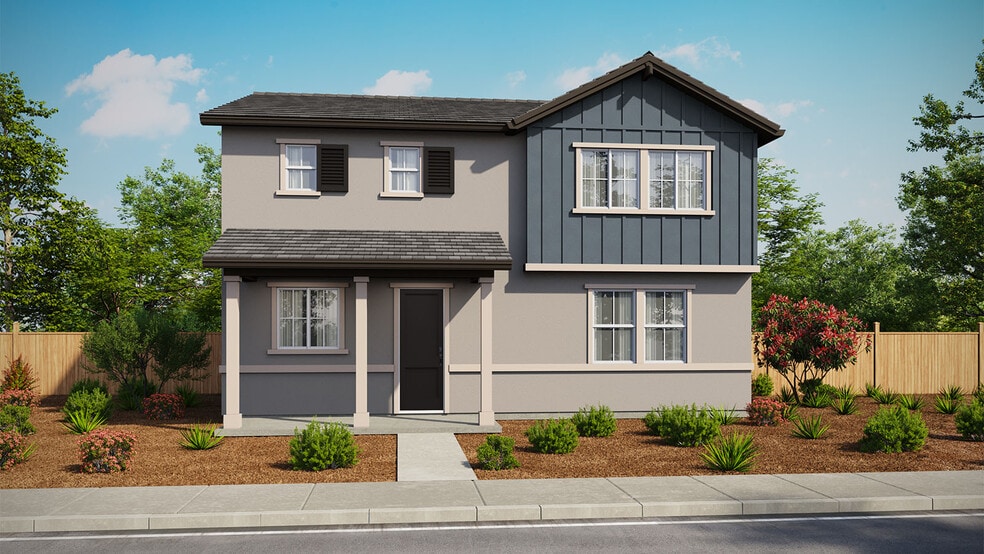Highlights
- New Construction
- Loft
- No HOA
- Primary Bedroom Suite
- Great Room
- Walk-In Pantry
About This Floor Plan
Discover Plan 2369, a spacious 5-bedroom, 3-bathroom home ideal for modern living. This 2-story residence spans 2,369 sq. ft. and features a thoughtful layout with 1 bedroom downstairs and 4 upstairs, including a spacious loft. Step into luxury with a kitchen equipped with Whirlpool stainless steel appliances including a built-in oven with electric cooktop, microwave/hood combo, and built-in dishwasher, complemented by granite countertops and elegant Shaker style cabinets. Bathrooms feature brushed nickel fixtures, elongated toilets, and luxurious granite countertops matching the kitchen, with Bath 1 showcasing a chrome-framed shower enclosed with E-Stone surround. Throughout the home, you'll find smart home enhancements like Deako switches, Honeywell programmable thermostat and WiFi-enabled garage door opener. Additional highlights include Mohawk carpeting, luxury vinyl plank flooring and concrete tile roofing. This home is designed for comfort and efficiency, featuring modern conveniences such as a side garage access door, GFCI nightlight combo outlets in all baths, and surface mount LED lights. Plan 2369 at Lucia promises an exceptional living experience, blending style, functionality, and modern amenities perfectly suited for discerning new home buyers.
Sales Office
All tours are by appointment only. Please contact sales office to schedule.
Home Details
Home Type
- Single Family
Parking
- 2 Car Attached Garage
- Front Facing Garage
Home Design
- New Construction
Interior Spaces
- 2-Story Property
- Great Room
- Dining Area
- Loft
- Washer and Dryer Hookup
Kitchen
- Walk-In Pantry
- Kitchen Island
- Kitchen Fixtures
Bedrooms and Bathrooms
- 5 Bedrooms
- Primary Bedroom Suite
- Walk-In Closet
- Powder Room
- 3 Full Bathrooms
- Dual Sinks
- Bathroom Fixtures
- Bathtub with Shower
- Walk-in Shower
Community Details
- No Home Owners Association
Map
About the Builder
- Delta Shores - Lucia
- 8060 Monkeyflower Way
- Delta Shores West - Riva at Delta Shores
- 8036 Monkeyflower Way
- Delta Shores - Riva
- 1500 Carp Way
- Delta Shores West - Edgewater at Delta Shores
- 1433 Carp Way
- 8140 White Kite Dr
- 8166 Freeport Blvd
- Delta Shores - Ibiza
- 8133 Vessel Way
- Delta Shores - Coronado
- Delta Shores - Catalina
- 2213 Delta View Ave
- Delta Shores - Balboa
- 32946 S River Rd
- 7600 Amherst St
- 3361 Jola Cir
- 7140 24th Street Bypass

