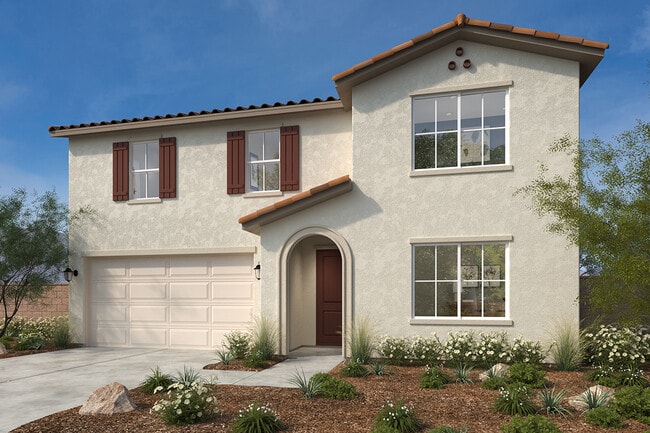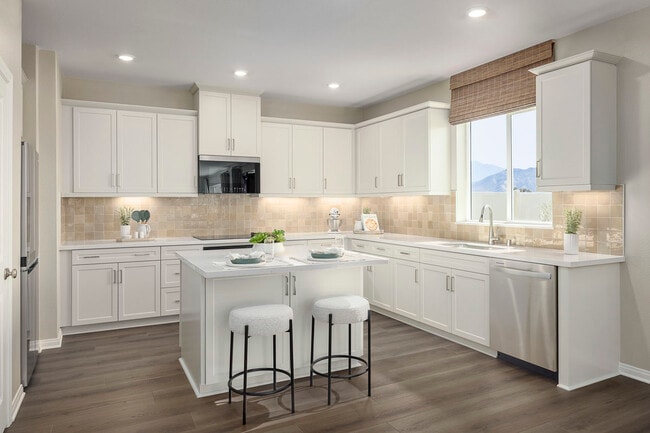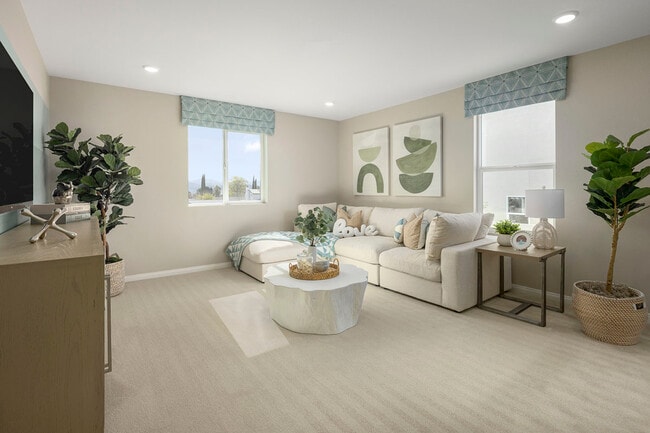
Estimated payment starting at $3,157/month
Total Views
17,019
4
Beds
2.5
Baths
2,533
Sq Ft
$202
Price per Sq Ft
Highlights
- New Construction
- Primary Bedroom Suite
- Loft
- Solar Power System
- ENERGY STAR Certified Homes
- Great Room
About This Floor Plan
* Den convertible into additional bedroom * Dual-sink vanity at primary bath * Walk-in shower at primary bath * Chrome faucets * Stainless steel appliances * Water-efficient front yard landscaping * Spacious great room * Loft * Upstairs laundry room * Solar energy system * WaterSense labeled faucets * ENERGY STAR certified home * Planned park * Outdoor recreation nearby * Mountain views * Commuter-friendly location * Convenient to downtown * Hiking trails nearby
Sales Office
Hours
| Monday - Thursday |
9:00 AM - 5:00 PM
|
| Friday |
1:00 PM - 5:00 PM
|
| Saturday - Sunday |
9:00 AM - 5:00 PM
|
Sales Team
Marcy Pekar and Amanda Moore
Office Address
1174 Jackal Dr
Banning, CA 92220
Driving Directions
Home Details
Home Type
- Single Family
Parking
- 2 Car Attached Garage
- Front Facing Garage
Home Design
- New Construction
Interior Spaces
- 2,533 Sq Ft Home
- 2-Story Property
- Great Room
- Den
- Loft
- Laundry Room
Kitchen
- Stainless Steel Appliances
- Kitchen Island
Bedrooms and Bathrooms
- 4 Bedrooms
- Primary Bedroom Suite
- Walk-In Closet
- Powder Room
- Double Vanity
- Walk-in Shower
Eco-Friendly Details
- ENERGY STAR Certified Homes
- Solar Power System
- Watersense Fixture
Additional Features
- Front Porch
- Landscaped
Community Details
Overview
- Property has a Home Owners Association
Recreation
- Park
Map
Other Plans in Vista Robles
About the Builder
At KB Home, everything they do is focused on their customers and providing a superior homebuying experience. Their business has been driven by the idea that the best homes start with the people who live in them - an enduring foundation built on relationships.
KB Home is one of the largest and most recognized homebuilders in the U.S. and has been building quality homes for approximately 65 years. Today, KB Home operates in several markets across many states, serving a wide array of buyer groups. They give their customers the ability to personalize their homes at a price that fits their budget, and work with them every step of the way to build strong personal relationships for an exceptional experience.
Nearby Homes
- Vista Robles
- 555 W Indian School Ln
- 314 N 6th St
- 640 W Nicolet St
- 0 W Indian School Ln
- 0 W King St Unit IV25225461
- 0 W King St Unit IV25225455
- 0 W King St Unit IV25225460
- 0 W King St Unit IV25225459
- 2400 BLK N San Gorgonio Ave
- 0 N San Gorgonio Ave
- 0 W Gilman St Unit TR25220275
- 437 W Ramsey St
- 579 W Livingston St
- 0 Cabazon Unit CV26001873
- 0 Cabazon Unit CV25280859
- 0 Gorgonio Rd Unit SW25208341
- 1501 E Wilson St
- 0 N Hargrave St Unit IV26013127
- 433 E Livingston St






