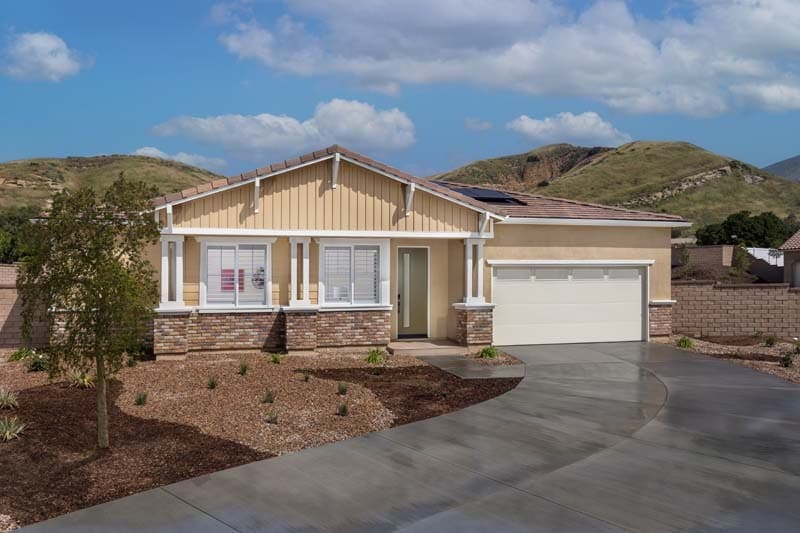Estimated payment starting at $10,281/month
Highlights
- New Construction
- Primary Bedroom Suite
- Views Throughout Community
- White Oak Elementary School Rated A-
- Gated Community
- Great Room
About This Floor Plan
This spacious one-story floor plan offers 3,093 square feet and includes 3 bedrooms plus a flex room. As you move past the secondary bedrooms and roomy flex space, a charming hallway guides you to the stunning great room, dining area, and kitchen. The open kitchen with a large extended center island and breakfast bar is perfect for family gatherings and entertainment. The spacious walk-in pantry provides ample storage for all your kitchen essentials. In the beautiful primary bedroom, the large walk-in closets offer plenty of space for your wardrobe. The charming primary bathroom with a soaking tub and walk-in shower provides a luxurious retreat after a long day. The secondary bedrooms with walk-in closets and separate baths offers added convenience and privacy. Including options like a living suite or additional bedroom can provide flexibility for various needs. A CA room adds a versatile space for entertainment or relaxation, while a gourmet pantry can enhance the functionality of the living space. These additional features cater to diverse preferences and lifestyles, making the living experience more comfortable and customizable.
Home Details
Home Type
- Single Family
HOA Fees
- $323 Monthly HOA Fees
Parking
- 2 Car Attached Garage
- Front Facing Garage
Home Design
- New Construction
Interior Spaces
- 3,093 Sq Ft Home
- 1-Story Property
- Sound System
- Recessed Lighting
- Electric Fireplace
- Window Treatments
- Great Room
- Dining Room
- Flex Room
- Carpet
Kitchen
- Self Cleaning Oven
- Dishwasher
- Wine Refrigerator
- Stainless Steel Appliances
- Smart Appliances
- Kitchen Island
- Quartz Countertops
- Shaker Cabinets
Bedrooms and Bathrooms
- 4 Bedrooms
- Primary Bedroom Suite
- Walk-In Closet
- Mirrored Closets Doors
- Powder Room
- Dual Vanity Sinks in Primary Bathroom
- Soaking Tub
- Walk-in Shower
Laundry
- Laundry Room
- Stacked Washer and Dryer
- Laundry Cabinets
Home Security
- Home Security System
- Smart Thermostat
Utilities
- Air Conditioning
- Central Heating
- Tankless Water Heater
Community Details
Overview
- Views Throughout Community
Recreation
- Trails
Security
- Gated Community
Map
- 5932 E Los Angeles Ave Unit 39
- 0 Not Yet Unit 225001783
- 7210 Santa Susana Pass Rd
- 5526 E Los Angeles Ave Unit 4
- 5526 E Los Angeles Ave Unit 3
- 5526 E Los Angeles Ave Unit 2
- 5526 E Los Angeles Ave Unit 1
- 5518 E Los Angeles Ave Unit 6
- 5518 E Los Angeles Ave Unit 5
- 5518 E Los Angeles Ave Unit 7
- 5518 E Los Angeles Ave Unit 8
- 0 Santa Susana Pass Unit EV24172602
- 5510 E Los Angeles Ave Unit 10
- 5510 E Los Angeles Ave Unit 12
- 5510 E Los Angeles Ave Unit 11
- 5510 E Los Angeles Ave Unit 9
- 5502 E Los Angeles Ave Unit 14
- 5502 E Los Angeles Ave Unit 16
- 5502 E Los Angeles Ave Unit 15
- 5502 E Los Angeles Ave Unit 13







