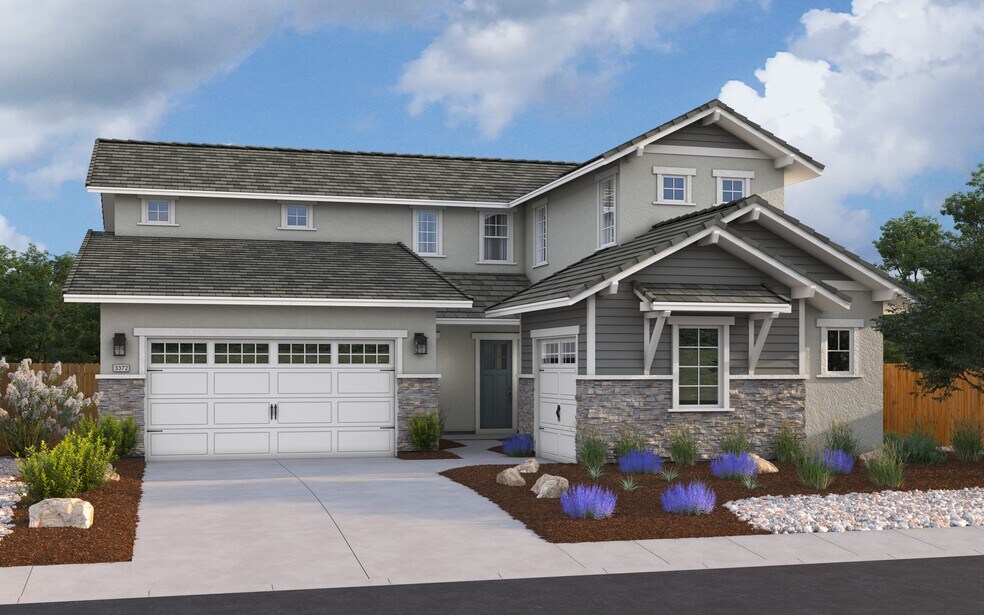
Elk Grove, CA 95624
Estimated payment starting at $5,790/month
Highlights
- New Construction
- Solar Power System
- High Ceiling
- Joseph Kerr Middle School Rated A-
- Marble Bathroom Countertops
- Great Room
About This Floor Plan
Indulge in the grandeur of Elliott Homes' Plan 3372a stunning home that redefines spacious living with its exceptional design catering to larger households. With an impressive 3,372 square feet, this two-story haven boasts 6 bedrooms and 4.5 bathrooms, offering an exquisite choice for families with a desire for extra space.As you enter through the charming courtyard to the covered front porch, a welcoming entryway unfolds, revealing a powder room to your left and a staircase to your right. This leads you into the heart of the homea main living area with a designer kitchen, a cozy great room and a light-filled dining area. The layout promotes seamless interaction and is designed to be the central hub for family gatherings and entertainment. On the main level, a traditional bedroom suite at the front of the home provides a comfortable retreatespecially for multi-gen livingwhile the master suite is tucked away in its own private area. The master bath is truly spa-like, offering a luxurious escape, and the closet is spacious enough to accommodate all your storage needs. Here, youll also find the utility roomconveniently placed on this level for added convenience.Venturing upstairs, a loft space and a flex space provide additional areas for various activities, from a home office to a gym to a movie den. Four traditional bedrooms complete the upper levelensuring that everyone in the family has their own space. Completing the allure of Plan 3372 are a 2-car garage and an additional 1-car garage, providing ample space for vehicles and storage. This Elliott home is a testament to the art of thoughtful designoffering a haven where every detail is crafted to enhance the quality of life for families.
Sales Office
| Monday |
12:00 PM - 6:00 PM
|
| Thursday - Sunday |
10:00 AM - 6:00 PM
|
Home Details
Home Type
- Single Family
Lot Details
- Landscaped
- Sprinkler System
Parking
- 3 Car Attached Garage
- Front Facing Garage
Home Design
- New Construction
Interior Spaces
- 3,372 Sq Ft Home
- 2-Story Property
- High Ceiling
- Ceiling Fan
- Double Pane Windows
- Smart Doorbell
- Great Room
- Combination Kitchen and Dining Room
Kitchen
- Walk-In Pantry
- Built-In Oven
- Cooktop
- Range Hood
- Built-In Microwave
- Dishwasher
- Stainless Steel Appliances
- Kitchen Island
- Granite Countertops
- Quartz Countertops
- Tiled Backsplash
- Shaker Cabinets
- Under Cabinet Lighting
Flooring
- Carpet
- Laminate
Bedrooms and Bathrooms
- 6 Bedrooms
- Walk-In Closet
- Powder Room
- Marble Bathroom Countertops
- Private Water Closet
- Walk-in Shower
- Ceramic Tile in Bathrooms
Laundry
- Laundry Room
- Washer and Dryer Hookup
Home Security
- Home Security System
- Smart Thermostat
Eco-Friendly Details
- Solar Power System
Outdoor Features
- Courtyard
- Covered Patio or Porch
Utilities
- Air Conditioning
- Central Heating
- Smart Home Wiring
- Wi-Fi Available
- Cable TV Available
Community Details
Overview
- Greenbelt
Recreation
- Park
Map
Other Plans in Elliott Springs - Cascade
About the Builder
- Elliott Springs - Cascade
- Elliott Springs - Laurel
- 9040 Elk Grove Florin Rd
- Hamilton Park
- 9353 Sheba Cir
- 9365 Sheba Cir
- 8404 Jordan Ranch Rd
- 10150 Pleasant Grove School Rd
- 0 Calvine Rd Unit 225150022
- 7664 Walpole Way
- Esplanade at Madeira Ranch - Classics
- The Grove - Hayworth
- The Grove - Fairfax
- Esplanade at Madeira Ranch - Estates
- 0 E Stockton Blvd Unit ML82022099
- Esplanade at Madeira Ranch - Premiers
- Courtyards at Cotton - Courtyards at Cotton Lane
- 8901 Leland Ave
- Homestead at Madeira Ranch - Orchard
- 7400 Shasta Ave
Ask me questions while you tour the home.






