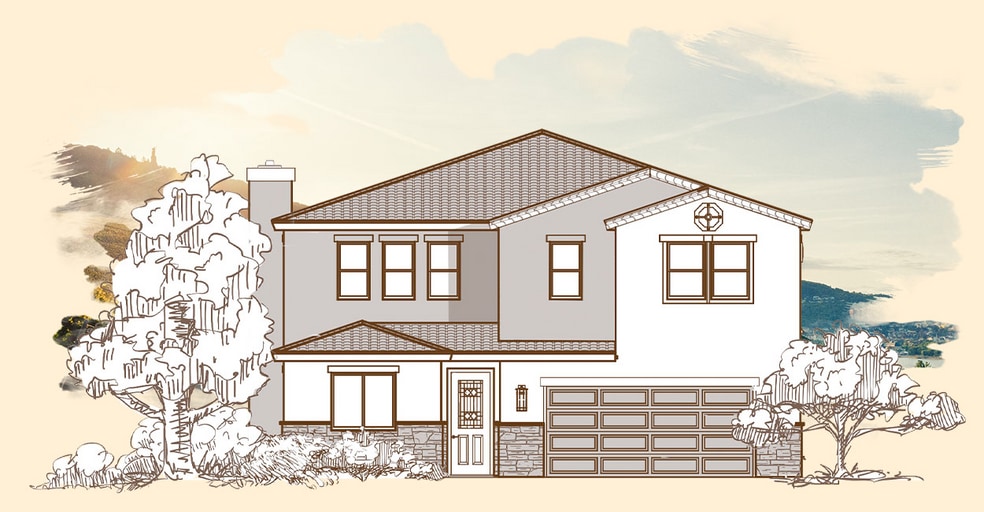
Total Views
6,024
4 - 5
Beds
3.5
Baths
2,970
Sq Ft
--
Price per Sq Ft
Highlights
- Community Cabanas
- New Construction
- Gated Community
- Community Wine Cellar
- Primary Bedroom Suite
- Clubhouse
About This Floor Plan
The Plan 4 by Pacifica Companies is available in the Trevi Hills community in Lakeside, CA 92040. This design offers approximately 2,970 square feet and is available in San Diego County, with nearby schools such as El Capitan High School, Lakeside Middle School, and Lindo Park Elementary School.
Sales Office
Hours
| Monday - Friday |
10:00 AM - 4:00 PM
|
|
| Saturday - Sunday |
10:00 AM - 5:00 PM
|
Appointment Only |
Sales Team
Angelique Kiss-albee
Megan Higginson
Office Address
12120 Via Ruscello
Lakeside, CA 92040
Driving Directions
Home Details
Home Type
- Single Family
Lot Details
- Lawn
HOA Fees
- $245 Monthly HOA Fees
Parking
- 2 Car Attached Garage
- Front Facing Garage
Taxes
- No Special Tax
Home Design
- New Construction
Interior Spaces
- 2,970 Sq Ft Home
- 1-Story Property
- Formal Entry
- Living Room
- Open Floorplan
- Dining Area
- Bonus Room
Kitchen
- Eat-In Kitchen
- Breakfast Bar
- Walk-In Pantry
- Built-In Range
- Built-In Microwave
- Dishwasher
- Kitchen Island
Bedrooms and Bathrooms
- 4-5 Bedrooms
- Primary Bedroom Suite
- Walk-In Closet
- Powder Room
- Secondary Bathroom Double Sinks
- Dual Vanity Sinks in Primary Bathroom
- Private Water Closet
- Bathtub with Shower
- Walk-in Shower
Laundry
- Laundry Room
- Laundry on upper level
Outdoor Features
- Covered Deck
- Covered Patio or Porch
Utilities
- Central Air
- High Speed Internet
- Cable TV Available
Community Details
Overview
- Association fees include ground maintenance
Amenities
- Amphitheater
- Community Gazebo
- Community Garden
- Community Fire Pit
- Picnic Area
- Shops
- Restaurant
- Clubhouse
- Community Center
- Community Wine Cellar
Recreation
- Community Cabanas
- Horse Trails
- Hiking Trails
- Trails
Security
- Gated Community
Map
Other Plans in Trevi Hills
About the Builder
Pacifica Companies has successfully developed, invested and diversified its assets in the United States since 1978. Activities have included asset classes such as hospitality, senior housing, multifamily, commercial development, land acquisition, residential development, debt acquisition and REO. Its diversification strategies have led to investments across 22 different states. This diversity of experience will enable Pacifica to seek out opportunities in any market or property type.
Nearby Homes
- Trevi Hills
- 12494 Buena Vida Rd
- 0 Wildcat Canyon Rd Unit 250037953
- 000 Wildcat Canyon Rd Unit 8
- 0 Baron Rd Unit PTP2600096
- 0 Los Coches Rd Unit 397-060-86-00
- 0 Rodeo Dr Unit SR25256503
- 14930 Shanteau Dr Unit 57
- 15634 Broad Oaks Rd
- Hillside Meadows
- 13162 Highway 8 Business Unit 117
- 13162 Highway 8 Business Unit 5
- 13162 Highway 8 Business Unit 103
- 13162 Highway 8 Business Unit 72
- 14469 Mussey Grade Rd
- 0 Rios Canyon Rd Unit PARCEL 1 250026753
- 14625 Mussey Grade Rd Unit R-75
- 1707 Terrace Hill Dr
- V/L Mahogany Ranch Rd
- 1351 Pepper Dr Unit 73
Your Personal Tour Guide
Ask me questions while you tour the home.
