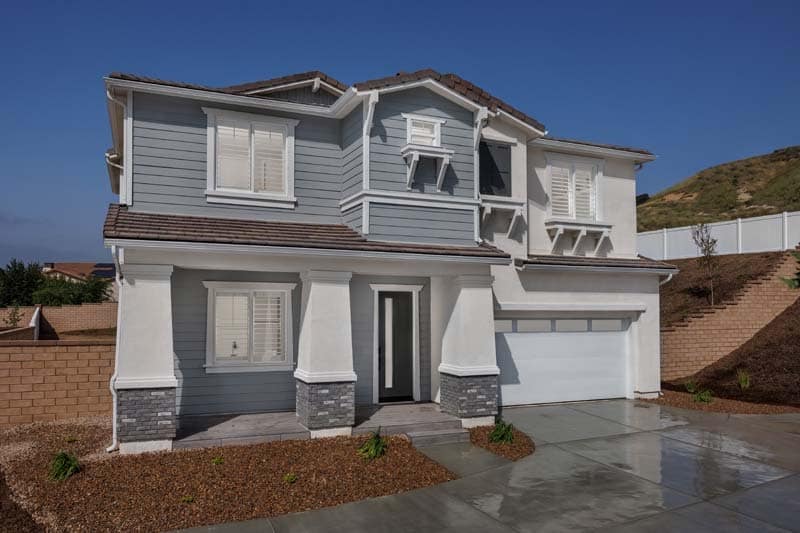Estimated payment starting at $12,391/month
Highlights
- New Construction
- Primary Bedroom Suite
- Views Throughout Community
- White Oak Elementary School Rated A-
- Gated Community
- Loft
About This Floor Plan
With 5 large bedrooms and a flex room, this two-story plan offers ample space for families to grow and entertain guests comfortably. The kitchen features a large center island with a breakfast bar, perfect for meal prep or casual dining. The generous walk-in pantry provides plenty of storage space for groceries and kitchen essentials. The layout of this plan is well thought-out, offering a balance of private and communal spaces, making it ideal for families looking for both convenience and comfort. The 9' ceiling adds a sense of spaciousness and elegance to the room. The massive walk-in closets provide ample storage space for clothing and accessories, keeping the bedroom clutter-free. The spa primary bath with an enclosed shower and standing tub offers a relaxing retreat within the comfort of your own home. These upscale features create a serene and indulgent ambiance in the primary bedroom, perfect for unwinding after a long day. Having additional options like an entertainment loft, SmartGen living suite on the main floor, gourmet pantry, CA room, deck, and an extra bedroom can greatly enhance the overall living experience of a home. These features provide versatility, comfort, and convenience, catering to different needs and preferences within the household. Whether it's for hosting guests, creating a multi-generational living space, or simply enjoying enhanced amenities, these options offer a range of possibilities to elevate the functionality and enjoyment of the home.
Home Details
Home Type
- Single Family
HOA Fees
- $323 Monthly HOA Fees
Parking
- 3 Car Attached Garage
- Front Facing Garage
Home Design
- New Construction
Interior Spaces
- 4,008-4,282 Sq Ft Home
- 2-Story Property
- Sound System
- Recessed Lighting
- Electric Fireplace
- Window Treatments
- Great Room
- Dining Room
- Loft
- Flex Room
- Carpet
Kitchen
- Self Cleaning Oven
- Dishwasher
- Wine Refrigerator
- Stainless Steel Appliances
- Smart Appliances
- Kitchen Island
- Quartz Countertops
- Shaker Cabinets
Bedrooms and Bathrooms
- 5-6 Bedrooms
- Primary Bedroom Suite
- Walk-In Closet
- Mirrored Closets Doors
- Powder Room
- Dual Vanity Sinks in Primary Bathroom
- Walk-in Shower
Laundry
- Laundry Room
- Stacked Washer and Dryer
- Laundry Cabinets
Home Security
- Home Security System
- Smart Thermostat
Outdoor Features
- Front Porch
Utilities
- Air Conditioning
- Central Heating
- Tankless Water Heater
Community Details
Overview
- Views Throughout Community
Recreation
- Trails
Security
- Gated Community
Map
- 5932 E Los Angeles Ave Unit 39
- 0 Not Yet Unit 225001783
- 7210 Santa Susana Pass Rd
- 5526 E Los Angeles Ave Unit 4
- 5526 E Los Angeles Ave Unit 3
- 5526 E Los Angeles Ave Unit 2
- 5526 E Los Angeles Ave Unit 1
- 5518 E Los Angeles Ave Unit 6
- 5518 E Los Angeles Ave Unit 5
- 5518 E Los Angeles Ave Unit 7
- 5518 E Los Angeles Ave Unit 8
- 0 Santa Susana Pass Unit EV24172602
- 5510 E Los Angeles Ave Unit 10
- 5510 E Los Angeles Ave Unit 12
- 5510 E Los Angeles Ave Unit 11
- 5510 E Los Angeles Ave Unit 9
- 5502 E Los Angeles Ave Unit 14
- 5502 E Los Angeles Ave Unit 16
- 5502 E Los Angeles Ave Unit 15
- 5502 E Los Angeles Ave Unit 13







