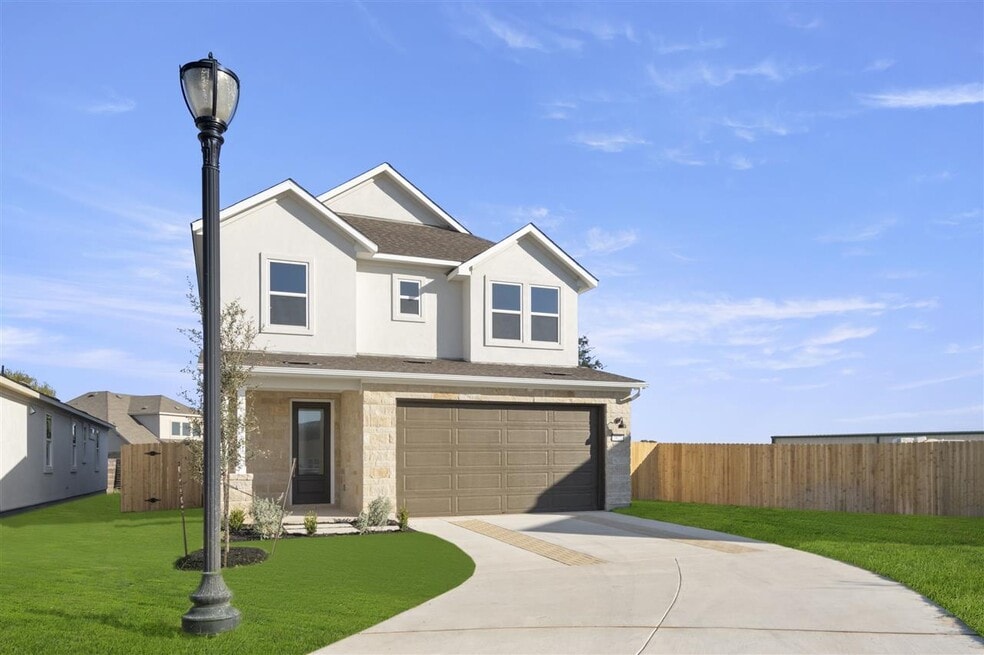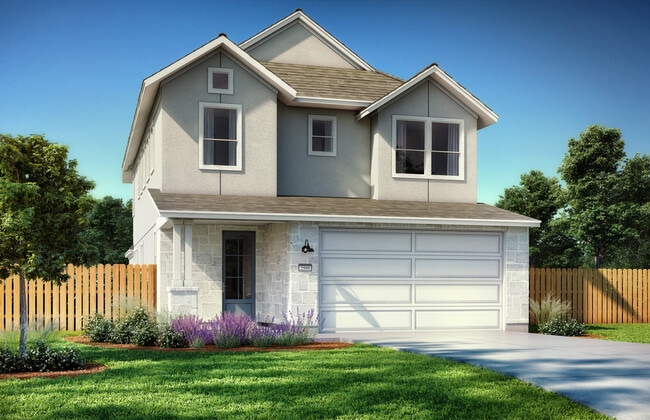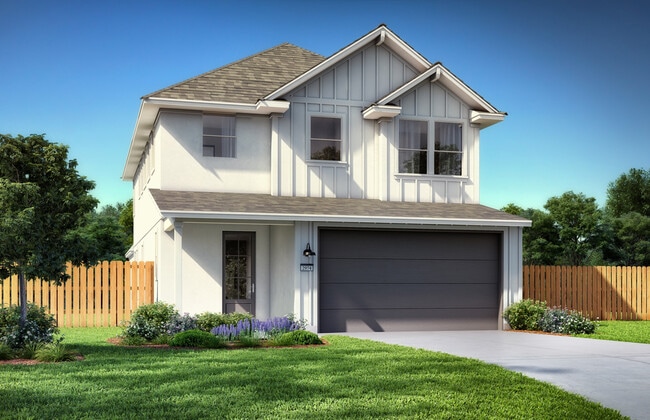Georgetown, TX 78628
Estimated payment starting at $2,736/month
Highlights
- New Construction
- Loft
- Stainless Steel Appliances
- Main Floor Primary Bedroom
- Quartz Countertops
- Porch
About This Floor Plan
The Enclave Plan 6 becomes the largest floor plan at The Enclave with 5 - 6 bedrooms, 3.5 baths in approximately 2,630 square feet. A large front porch opens to an impressive entry where you'll find the family room, dining room, and kitchen. The laundry is downstairs as well as a den/ flex room that can be transformed into an optional study or bedroom 6. The primary bedroom, bath, and walk-in closet are also downstairs, with an option for a bay window in this bedroom. Upstairs you'll find a loft as well as 4 bedrooms, 2 of which share a bath. There is also a linen closet and full bathroom with two sinks, tub and shower, and door to water closet/ shower.
Builder Incentives
Savor the Savings with our Fall Blue Tag event! For a limited time, take advantage of a Rate Buydown with our preferred lender Great Western Home Loans. Save hundreds on your monthly payment on move-in ready homes!
Sales Office
All tours are by appointment only. Please contact sales office to schedule.
Home Details
Home Type
- Single Family
HOA Fees
- $61 Monthly HOA Fees
Parking
- 2 Car Attached Garage
- Front Facing Garage
Taxes
- Special Tax
Home Design
- New Construction
Interior Spaces
- 2-Story Property
- Ceiling Fan
- Recessed Lighting
- Formal Entry
- Family Room
- Combination Kitchen and Dining Room
- Loft
- Flex Room
- Luxury Vinyl Plank Tile Flooring
Kitchen
- Range Hood
- Dishwasher
- Stainless Steel Appliances
- Kitchen Island
- Quartz Countertops
- Tiled Backsplash
- Disposal
Bedrooms and Bathrooms
- 5 Bedrooms
- Primary Bedroom on Main
- Walk-In Closet
- Powder Room
- Primary bathroom on main floor
- Quartz Bathroom Countertops
- Double Vanity
- Secondary Bathroom Double Sinks
- Private Water Closet
- Ceramic Tile in Bathrooms
Laundry
- Laundry Room
- Laundry on main level
- Laundry Cabinets
- Washer and Dryer Hookup
Utilities
- Central Heating and Cooling System
- Programmable Thermostat
- Cable TV Available
Additional Features
- Watersense Fixture
- Porch
Map
About the Builder
- The Enclave at Hidden Oaks
- 631 Yaupon Holly Dr
- 3900 Shell Rd
- 1301 Scenic Oaks Dr
- 125 Monterey Oak Trail
- 312 Monterey Oak Trail
- 110 Stately Oak Dr
- 550 Pvt Road 912
- 51 Bonnett Ln
- Berry Creek Highlands
- Berry Creek Highlands
- 371-561 County Road 147
- 513 Sundance Ridge
- Woodfield Preserve - Highlands Collection
- Woodfield Preserve - Ridgepointe Collection
- 1137 Nesting Bird Dr
- 1133 Nesting Bird Dr
- 1406 Roaming Oak Bend
- 1409 Roaming Oak Bend
- 1109 Nesting Bird Dr



