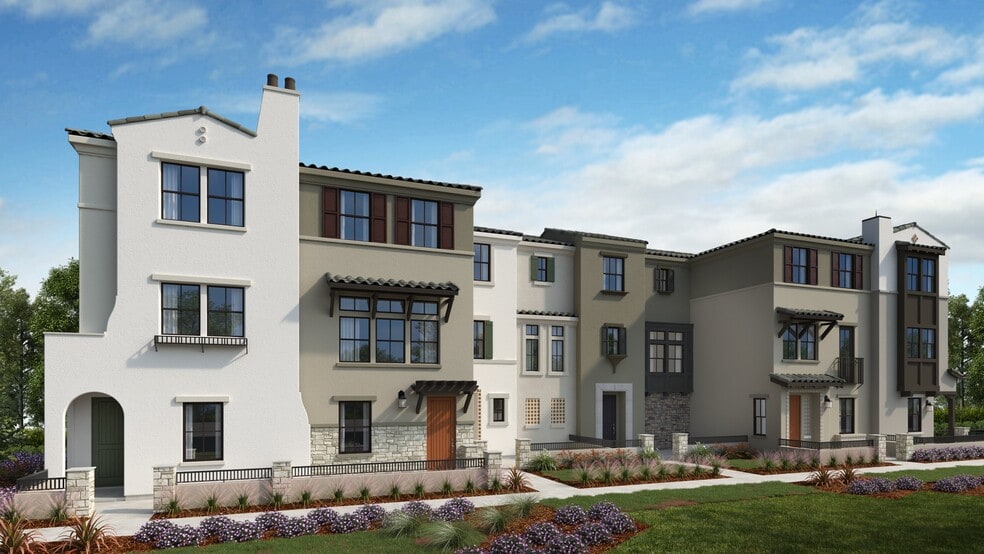
NEW CONSTRUCTION
$5K PRICE DROP
Estimated payment starting at $9,185/month
Total Views
14,000
2
Beds
2.5
Baths
1,135
Sq Ft
$1,257
Price per Sq Ft
Highlights
- New Construction
- Primary Bedroom Suite
- Great Room
- Isaac Newton Graham Middle School Rated A-
- Modern Architecture
- Community Pool
About This Floor Plan
This thoughtfully designed 3-story home prioritizes separation of space. The first floor keeps the entry and 2-car garage separate from the living areas, offering a clean transition upon entering. The second floor boasts an open-concept design, seamlessly connecting the great room and kitchen for a modern feel. A conveniently located powder room caters to guests without interrupting the flow of the living space. The top floor prioritizes tranquility, featuring a dedicated bedroom with its own bathroom alongside the luxurious primary suite boasting a walk-in closet and primary bathroom.
Sales Office
Hours
| Monday - Tuesday |
10:00 AM - 6:00 PM
|
Appointment Only |
| Wednesday |
1:00 PM - 6:00 PM
|
|
| Thursday - Sunday |
10:00 AM - 6:00 PM
|
Appointment Only |
Sales Team
B Lee
Alicia Martinez
Steffani Abercrombie
Steffani Abercrombie
Office Address
2116 Latham St
Mountain View, CA 94040
Driving Directions
Townhouse Details
Home Type
- Townhome
HOA Fees
- $407 Monthly HOA Fees
Parking
- 2 Car Attached Garage
- Rear-Facing Garage
Home Design
- New Construction
- Modern Architecture
Interior Spaces
- 1,135 Sq Ft Home
- 3-Story Property
- Great Room
- Dining Room
- Washer and Dryer
Kitchen
- Walk-In Pantry
- Built-In Microwave
- ENERGY STAR Qualified Refrigerator
- Dishwasher
- Kitchen Island
Flooring
- Carpet
- Vinyl
Bedrooms and Bathrooms
- 2 Bedrooms
- Primary Bedroom Suite
- Walk-In Closet
- Powder Room
- Dual Vanity Sinks in Primary Bathroom
- Private Water Closet
- Bathtub with Shower
- Walk-in Shower
Additional Features
- Porch
- Central Heating and Cooling System
Community Details
Overview
- Association fees include lawn maintenance
- Greenbelt
Recreation
- Community Playground
- Community Pool
Map
Other Plans in Amelia
About the Builder
Taylor Morrison is a publicly traded homebuilding and land development company headquartered in Scottsdale, Arizona. The firm was established in 2007 following the merger of Taylor Woodrow and Morrison Homes and operates under the ticker symbol NYSE: TMHC. With a legacy rooted in home construction dating back over a century, Taylor Morrison focuses on designing and building single-family homes, townhomes, and master-planned communities across high-growth U.S. markets. The company also provides integrated financial services, including mortgage and title solutions, through its subsidiaries. Over the years, Taylor Morrison has expanded through strategic acquisitions, including AV Homes and William Lyon Homes, strengthening its presence in multiple states. Recognized for its operational scale and industry influence, the company continues to emphasize sustainable building practices and customer-focused development.
Frequently Asked Questions
How many homes are planned at Amelia
What are the HOA fees at Amelia?
How many floor plans are available at Amelia?
Nearby Homes
- Amelia
- 1006 Judson Dr
- 225 Hope St
- 16 4th St
- 260 Velarde St
- 425 1st St Unit 14
- 4115 El Camino Real Unit 331
- 4115 El Camino Real Unit 332
- 4115 El Camino Real Unit 222
- 763 La Para Ave
- 422 Acacia Ave
- Acacia
- 0 Taaffe Rd
- 0 Moody Rd
- 28FIFTY
- 1276 Montclaire Way
- 27251 Julietta Ln
- 115 Plaza Dr
- 2100 Woods Ln
- 584 Compton Terrace
Your Personal Tour Guide
Ask me questions while you tour the home.






