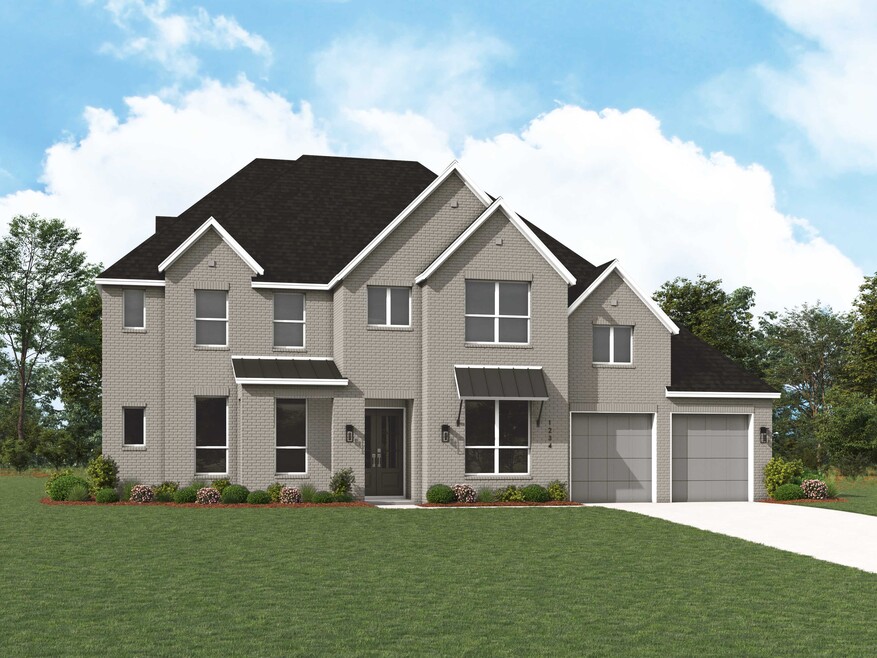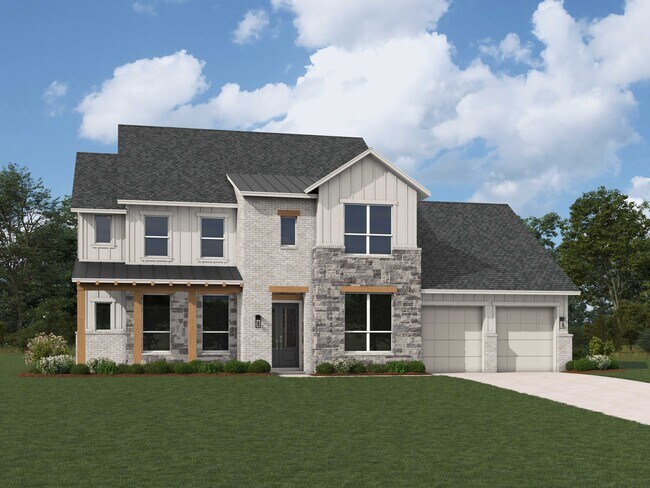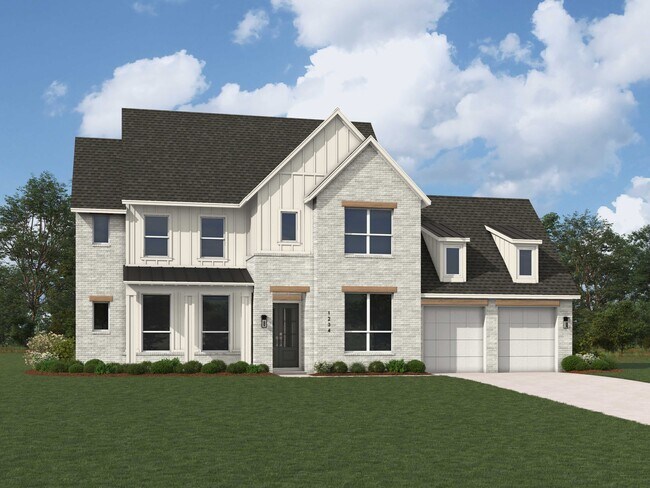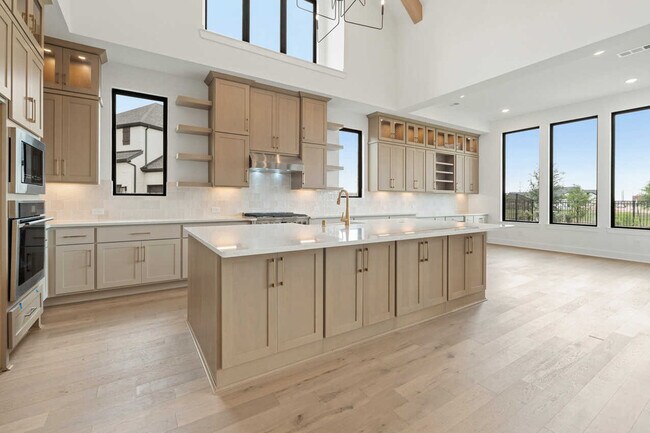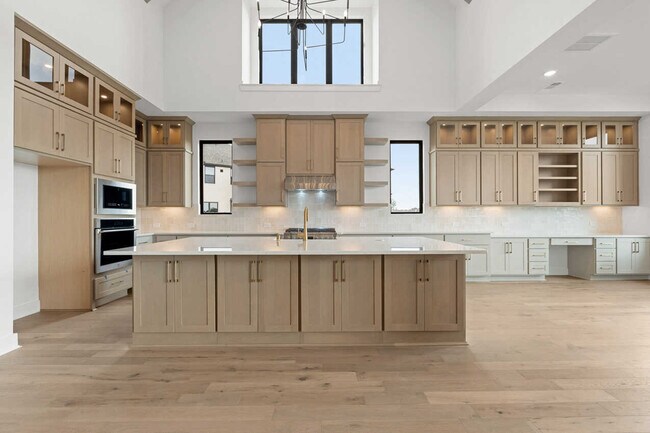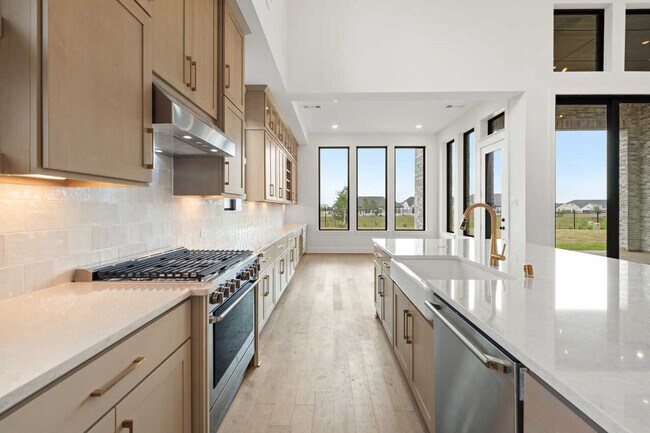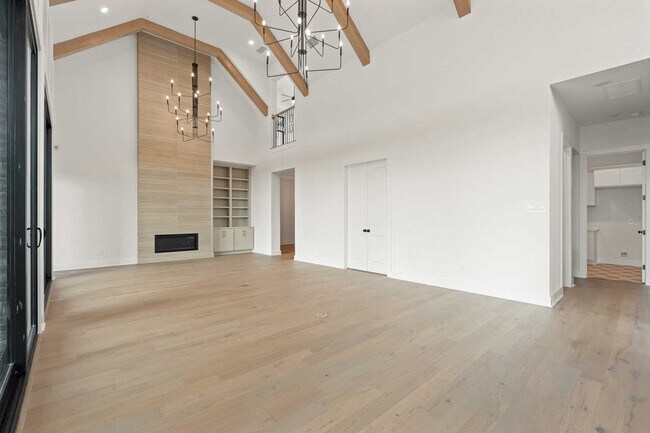
Leander, TX 78641
Estimated payment starting at $6,382/month
Highlights
- New Construction
- Private Pool
- Main Floor Primary Bedroom
- Glenn High School Rated A-
- Primary Bedroom Suite
- Mud Room
About This Floor Plan
Welcome to a home designed for comfort and style, featuring a unique layout that caters to modern living. As you step inside, a wide-open foyer and grand staircase welcomes you. You'll find a private guest suite and a spacious study in the front of the home. The foyer leads you into the dining, living, kitchen, and outdoor living area–giving you a perfect flow for hosting family and friends. A pool bath is located off the outdoor living space that provides convenience for those who love hosting outdoors. The luxurious primary suite is tucked away at the rear, offering a serene retreat for ultimate privacy. Upstairs, enjoy a large game room and two additional bedrooms, each with its own ensuite bath, offering convenience and privacy for everyone. This home is thoughtfully designed to meet all your lifestyle needs.
Sales Office
| Monday - Saturday |
10:00 AM - 6:00 PM
|
| Sunday |
12:00 PM - 6:00 PM
|
Home Details
Home Type
- Single Family
Parking
- 3 Car Attached Garage
- Front Facing Garage
Home Design
- New Construction
- Patio Home
Interior Spaces
- 2-Story Property
- Fireplace
- Mud Room
- Living Room
- Family or Dining Combination
- Home Office
- Flex Room
Kitchen
- Walk-In Pantry
- Kitchen Island
Bedrooms and Bathrooms
- 4 Bedrooms
- Primary Bedroom on Main
- Primary Bedroom Suite
- Walk-In Closet
- Jack-and-Jill Bathroom
- Powder Room
- Dual Sinks
- Bathtub
- Walk-in Shower
Laundry
- Laundry Room
- Laundry on main level
Outdoor Features
- Private Pool
- Patio
Builder Options and Upgrades
- Optional Finished Basement
Utilities
- Air Conditioning
- Central Heating
Community Details
Amenities
- Amenity Center
Recreation
- Community Pool
- Park
- Hiking Trails
Map
Other Plans in Palmera Ridge - 70ft. lots
About the Builder
- Palmera Ridge - 60ft. lots
- Palmera Bluff
- Palmera Ridge - 70ft. lots
- 1520 Jolie Rose Bend
- 1649 Hosanna Grande Way
- Palmera Ridge - 70'
- Palmera Ridge - 60'
- 1252 Jolie Rose Bend
- 1536 Jolie Rose Bend
- 1256 Jolie Rose Bend
- 1540 Jolie Rose Bend
- 1512 Treasure Map View
- 1409 Jolie Rose Bend
- 250 Mikes Way
- 240 Jennifer Ln
- 1913 Bandito Bluff Pass
- 2116 Mar Vista Ln
- Bar W Ranch
- Palmera Ridge - 80ft. lots
- 1425 Treasure Map View
