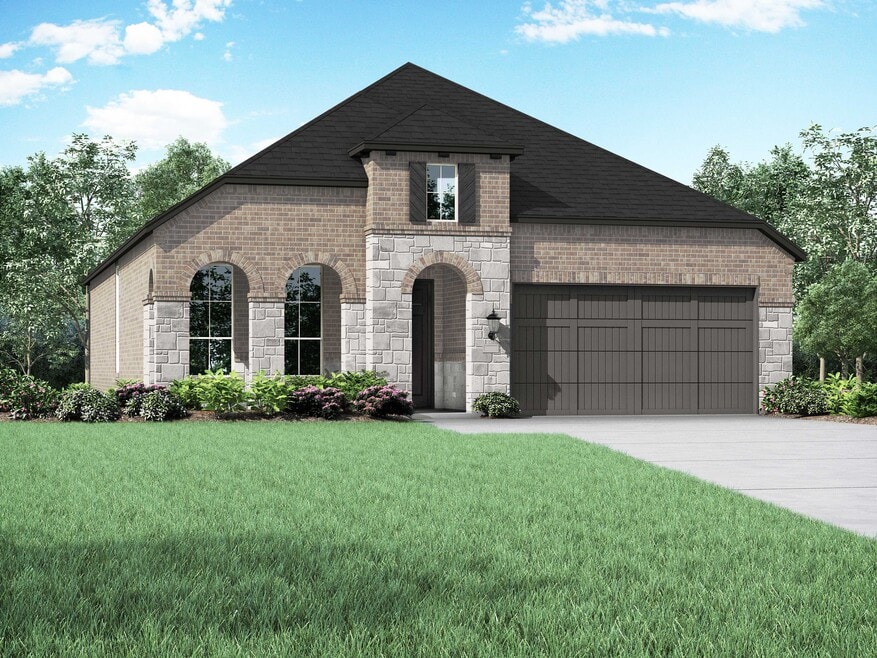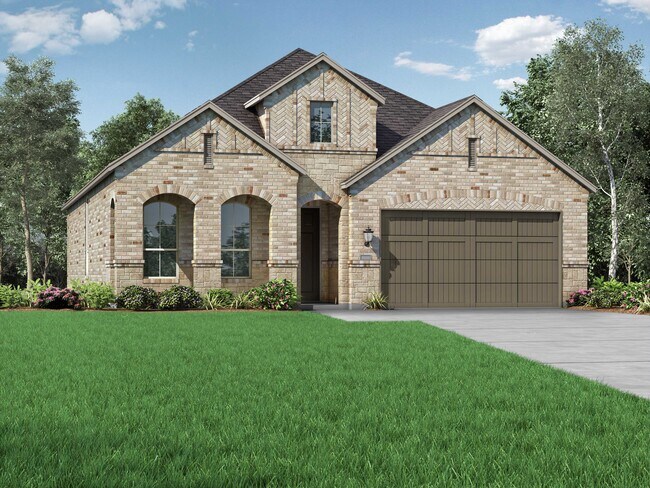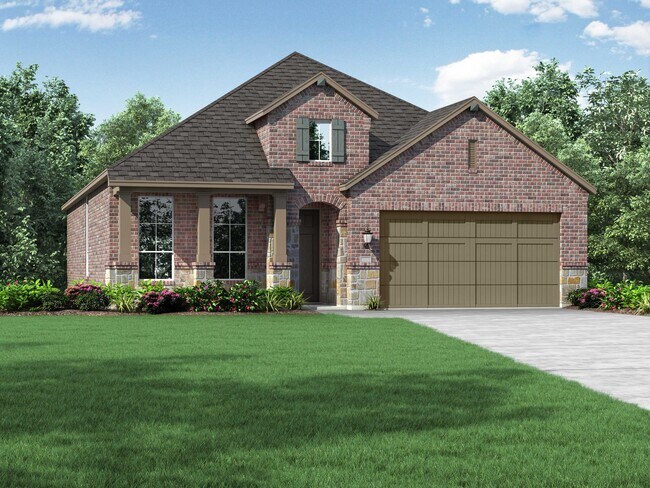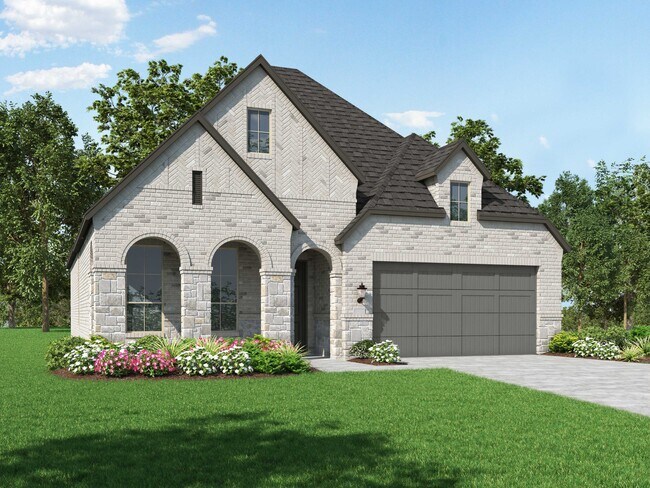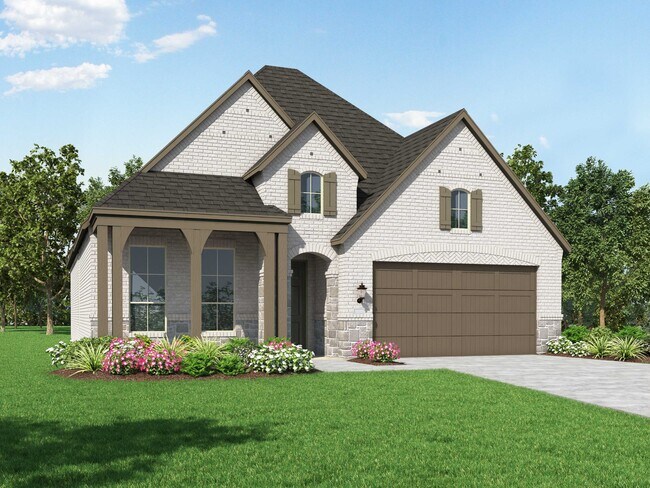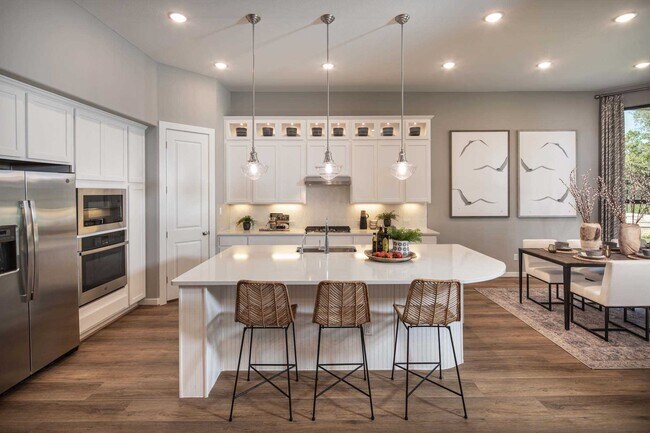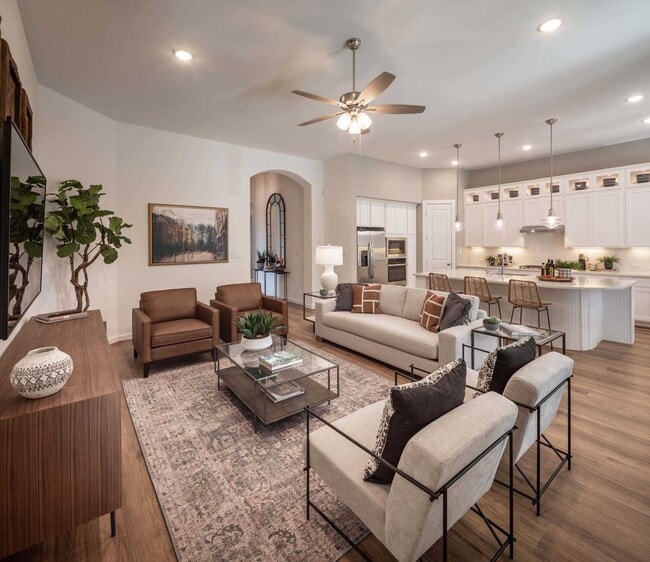
Estimated payment starting at $2,501/month
Highlights
- Lazy River
- Clubhouse
- Community Playground
- New Construction
- No HOA
- Park
About This Floor Plan
This single-story home with a 2,027-square-foot design offers comfort and space for everyone with 4 bedrooms and 2 bathrooms. The family room is centrally located in the home, opening to the spacious kitchen and dining room. The kitchen boasts a large island, perfect for entertaining while also providing additional storage and seating. The primary suite and bath are tucked away in the rear of the home, serving as a luxurious retreat. The outdoor living area allows you to enjoy the outdoors with elegance and comfort. A two-car garage makes coming and going easy. Don't miss out on this wonderful home that meets all your needs.
Builder Incentives
Get $20K towards closing costs plus New Kitchen Upgrade Event: December 29th - March 31st. See Sales Counselor for details!
Sales Office
| Monday - Saturday |
10:00 AM - 6:00 PM
|
| Sunday |
12:00 PM - 6:00 PM
|
Home Details
Home Type
- Single Family
Parking
- 2 Car Garage
Home Design
- New Construction
Interior Spaces
- 2,083 Sq Ft Home
- 1-Story Property
Bedrooms and Bathrooms
- 4 Bedrooms
- 2 Full Bathrooms
Community Details
Overview
- No Home Owners Association
- Greenbelt
Amenities
- Clubhouse
- Community Center
- Amenity Center
Recreation
- Community Playground
- Lazy River
- Lap or Exercise Community Pool
- Park
- Trails
Map
Other Plans in Myrtle Creek
About the Builder
- Myrtle Creek
- Myrtle Creek
- Myrtle Creek
- Myrtle Creek
- Myrtle Creek
- TBD 19 Highway 287
- Saddlebrook Estates - Saddlebrook
- Saddlebrook Estates
- 0 Farm To Market 879
- TBD - Lot #4 Constantine Ct
- TBD Highway 287
- TBD Highway 287 Unit 31.1070 Acres
- TBD S Interstate 35
- TBD - Lot #7 Constantine Ct
- TBD Interstate 35
- TBD Holder Rd
- TBD - Lot #1 Constantine Ct
- 0 Fm 878 Unit 20863887
- 212 Peters St
- 1641 Cleaver Rd
