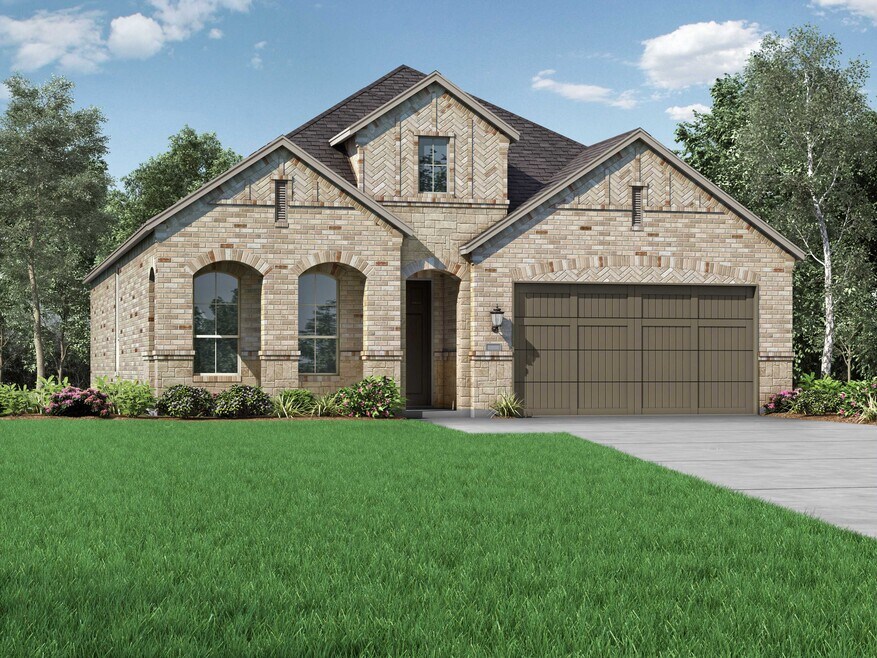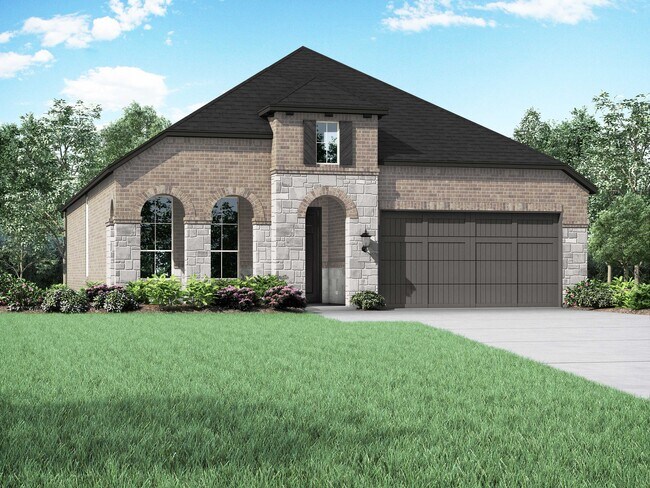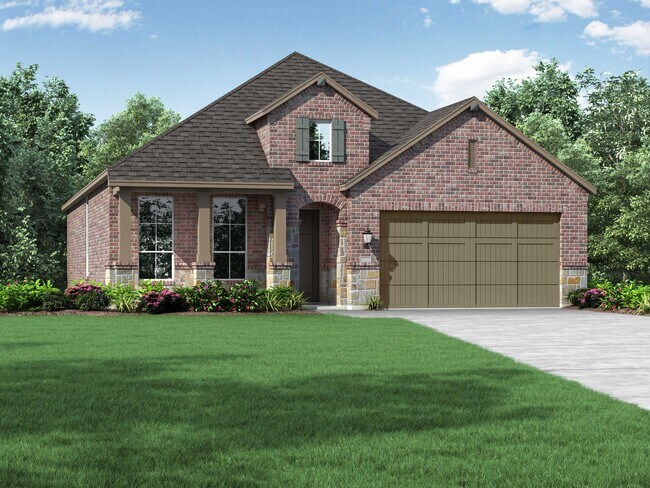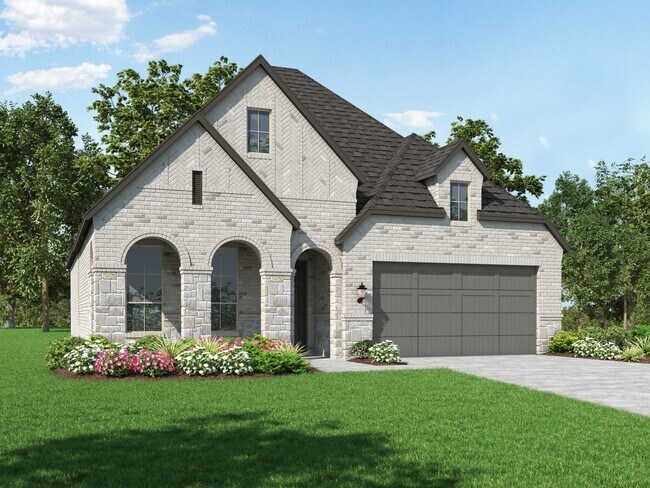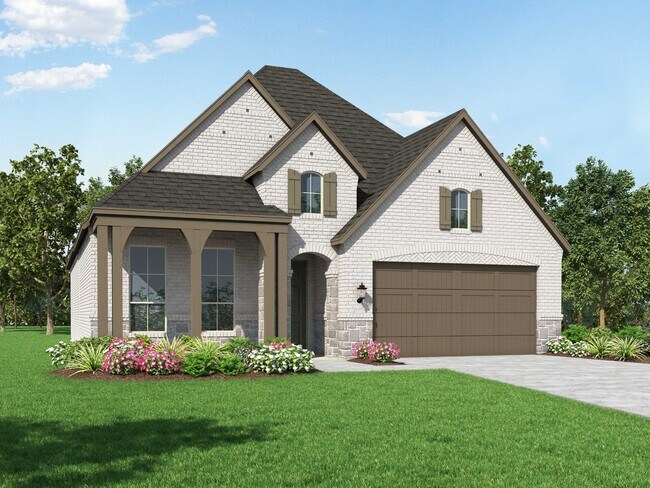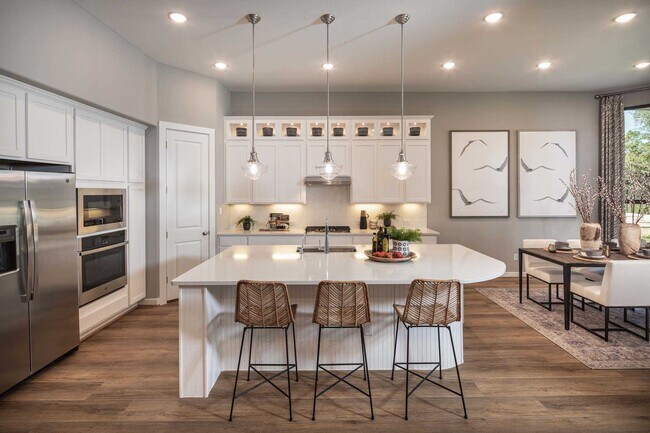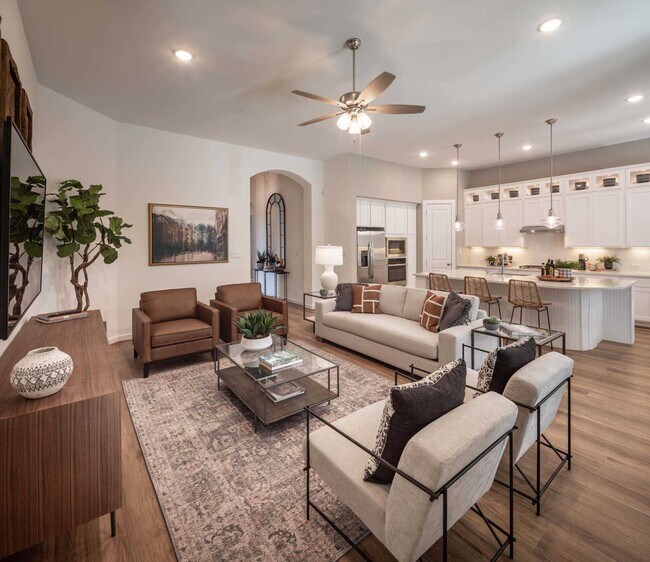
Verified badge confirms data from builder
Georgetown, TX 78628
Estimated payment starting at $3,602/month
Total Views
1,929
4
Beds
2
Baths
2,055
Sq Ft
$280
Price per Sq Ft
Highlights
- Golf Course Community
- New Construction
- Clubhouse
- Fitness Center
- Primary Bedroom Suite
- Views Throughout Community
About This Floor Plan
This single-story home with a 2,027-square-foot design offers comfort and space for everyone with 4 bedrooms and 2 bathrooms. The family room is centrally located in the home, opening to the spacious kitchen and dining room. The kitchen boasts a large island, perfect for entertaining while also providing additional storage and seating. The primary suite and bath are tucked away in the rear of the home, serving as a luxurious retreat. The outdoor living area allows you to enjoy the outdoors with elegance and comfort. A two-car garage makes coming and going easy. Don't miss out on this wonderful home that meets all your needs.
Sales Office
Hours
| Monday - Saturday |
10:00 AM - 6:00 PM
|
| Sunday |
12:00 PM - 6:00 PM
|
Sales Team
Andrew Herman
Office Address
1709 Morning Mist Dr
Georgetown, TX 78628
Home Details
Home Type
- Single Family
Parking
- 2 Car Attached Garage
- Front Facing Garage
Home Design
- New Construction
Interior Spaces
- 1-Story Property
- Bay Window
- Family Room
- Living Room
- Dining Area
- Kitchen Island
- Laundry Room
Bedrooms and Bathrooms
- 4 Bedrooms
- Primary Bedroom Suite
- Walk-In Closet
- 2 Full Bathrooms
- Split Vanities
- Private Water Closet
- Bathtub
Outdoor Features
- Patio
- Porch
Community Details
Overview
- Views Throughout Community
- Pond in Community
- Greenbelt
Amenities
- Community Gazebo
- Community Fire Pit
- Community Barbecue Grill
- Clubhouse
- Community Center
- Planned Social Activities
Recreation
- Golf Course Community
- Community Basketball Court
- Pickleball Courts
- Community Playground
- Fitness Center
- Community Pool
- Splash Pad
- Park
- Event Lawn
- Trails
Map
Other Plans in West Bend - Wolf Ranch: 51ft. lots
About the Builder
Highland Homes was founded in 1985 by brother and sister Rod Sanders and Jean Ann Brock. Thanks to Rod's keen business knowledge and Jean Ann's innovative approach to sales, marketing and architecture, 13 homes were sold in their first month during a historically tough real estate market. They quickly grew to become one of the top single-family homebuilders in the U.S.
Through it all, they've maintained the same commitment to quality, customer satisfaction and financial responsibility, as well as treating their talented team of associates as an extension of their family.
Nearby Homes
- West Bend - Wolf Ranch: 46ft. lots
- West Bend - Wolf Ranch: 51ft. lots
- West Bend - Wolf Ranch 71' Estates
- West Bend - Wolf Ranch West Bend - 70'
- West Bend - Arbor Collection At Wolf Ranch
- West Bend - Park Collection At Wolf Ranch
- West Bend - Wolf Ranch
- West Bend - Wolf Ranch West Bend - 60'
- South Fork - Wolf Ranch - Genesis Collection
- 421 Leaning Rock Rd
- West Bend - Wolf Ranch West Bend 51'
- West Bend - Wolf Ranch West Bend 46'
- 400 Bear Paw Run
- 408 Hickory Springs Trail
- 217 Peach Orchard Ln
- 1405 Blue Moon Dr
- 1304 Summer Moon Dr
- 1316 Summer Moon Dr
- 1400 Summer Moon Dr
- 1545 Rodeo Ridge Dr
