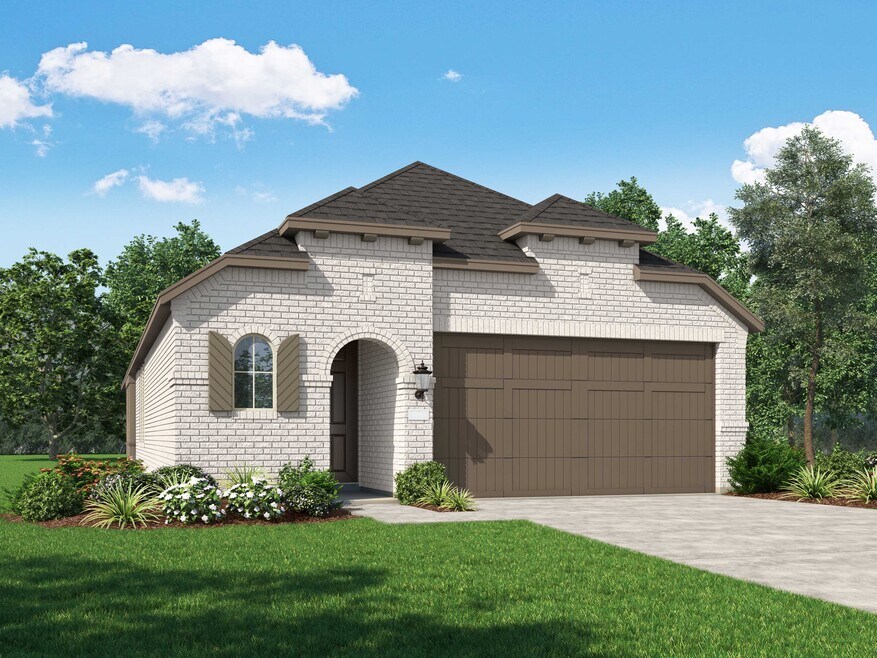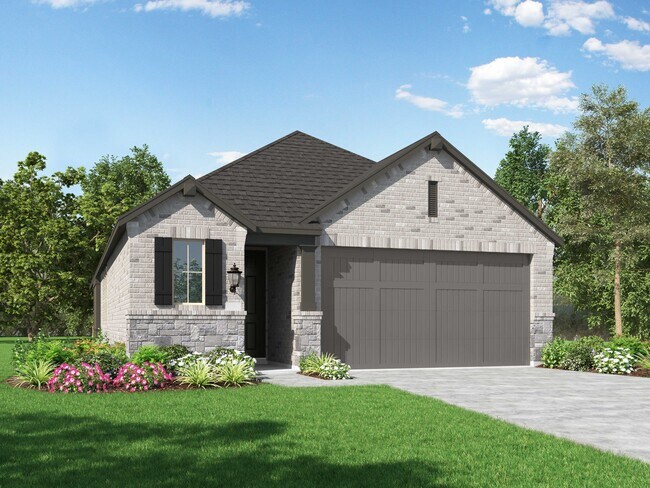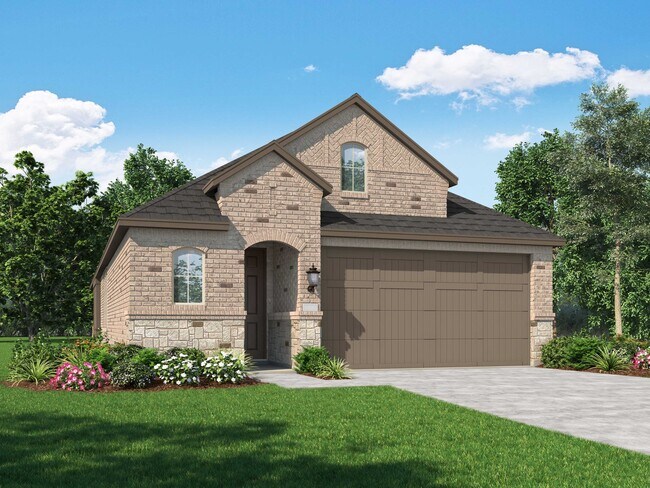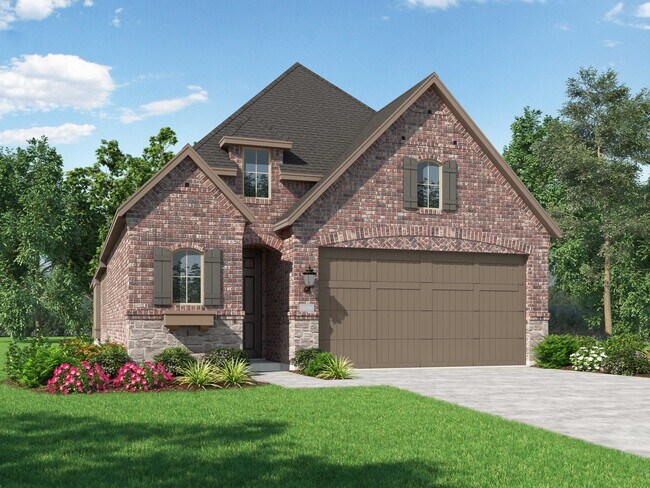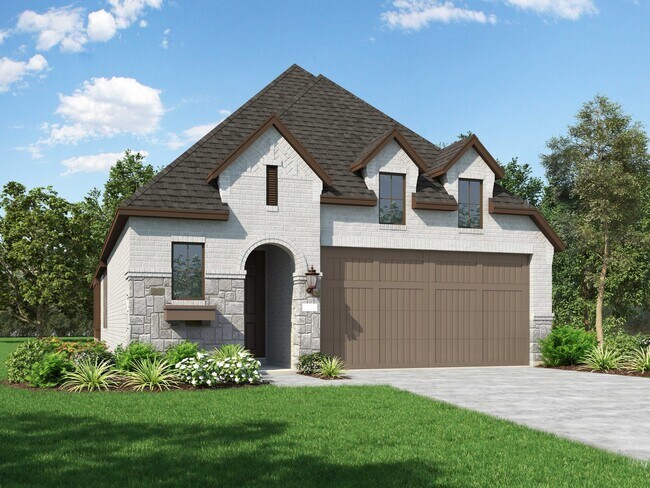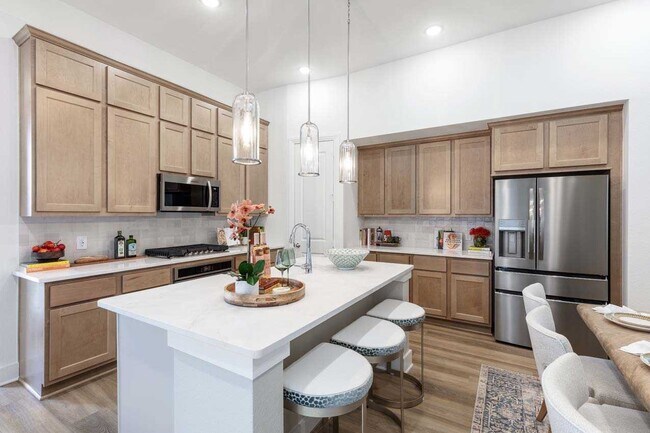Verified badge confirms data from builder
New Braunfels, TX 78130
Estimated payment starting at $3,027/month
3
Beds
2.5
Baths
1,866
Sq Ft
$254
Price per Sq Ft
Highlights
- New Construction
- Private Yard
- Home Office
- Primary Bedroom Suite
- Community Pool
- Covered Patio or Porch
About This Floor Plan
This home is located at Plan Bristol, New Braunfels, TX 78130 and is currently priced at $474,000, approximately $254 per square foot. Plan Bristol is a home located in Comal County with nearby schools including Oak Run Middle School, New Braunfels High School, and New Braunfels High School Ninth Grade Center.
Sales Office
Hours
| Monday - Saturday |
10:00 AM - 6:00 PM
|
| Sunday |
12:00 PM - 6:00 PM
|
Sales Team
Cris Balderas
Office Address
1904 Privet Rd
New Braunfels, TX 78132
Driving Directions
Home Details
Home Type
- Single Family
Lot Details
- Minimum 5,200 Sq Ft Lot
- Minimum 40 Ft Wide Lot
- Private Yard
- Lawn
HOA Fees
- $50 Monthly HOA Fees
Parking
- 2 Car Garage
Taxes
- No Special Tax
Home Design
- New Construction
Interior Spaces
- 1-Story Property
- Open Floorplan
- Dining Area
- Home Office
Kitchen
- Breakfast Area or Nook
- Eat-In Kitchen
- Breakfast Bar
- Walk-In Pantry
- Kitchen Island
Bedrooms and Bathrooms
- 3 Bedrooms
- Primary Bedroom Suite
- Walk-In Closet
- Primary bathroom on main floor
- Dual Vanity Sinks in Primary Bathroom
- Bathtub with Shower
Outdoor Features
- Covered Patio or Porch
Utilities
- Air Conditioning
- Central Heating
Community Details
Recreation
- Community Playground
- Community Pool
- Park
Map
About the Builder
Highland Homes was founded in 1985 by brother and sister Rod Sanders and Jean Ann Brock. Thanks to Rod's keen business knowledge and Jean Ann's innovative approach to sales, marketing and architecture, 13 homes were sold in their first month during a historically tough real estate market. They quickly grew to become one of the top single-family homebuilders in the U.S.
Through it all, they've maintained the same commitment to quality, customer satisfaction and financial responsibility, as well as treating their talented team of associates as an extension of their family.
Nearby Homes
- 1228 Ervendberg Ave Unit 304
- 1270 Ervendberg Ave
- 945 Gruene Place Dr
- 1390 Ervendberg Ave
- 917 Gruene Place Dr
- 1290 River Rd
- 1049 River Terrace
- 1231 Casetta Run
- 1229 Casetta Run
- 1614 Gruene Vineyard Crossing
- Casinas at Gruene - Patio
- 6A Rivers Edge at Gruene
- 8A Rivers Edge at Gruene
- 9A Rivers Edge at Gruene
- 17B Rivers Edge at Gruene
- 14B Rivers Edge at Gruene
- 868 Farmhouse Trail
- 1659 Hanz Dr
- 1330 Fieldcrest
- 1106 Hillcrest Dr

