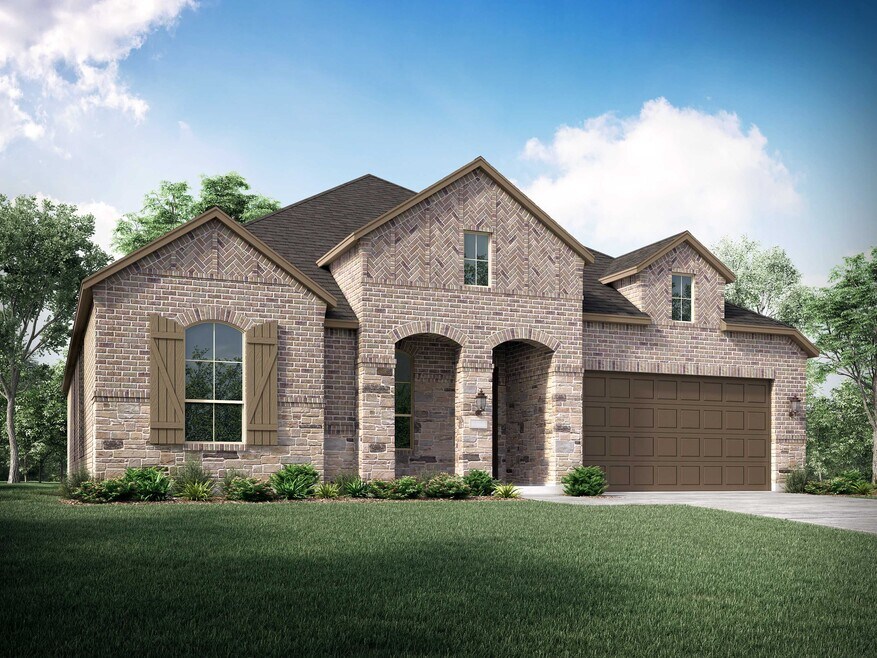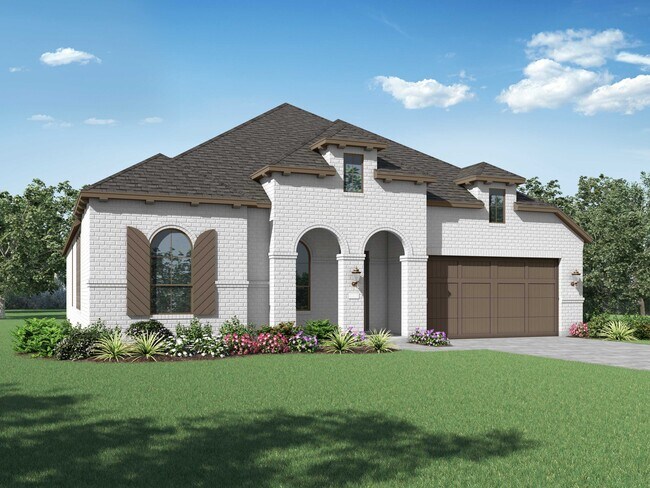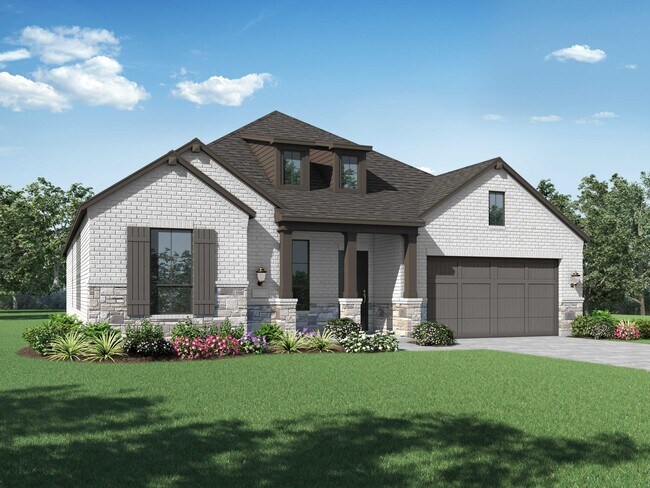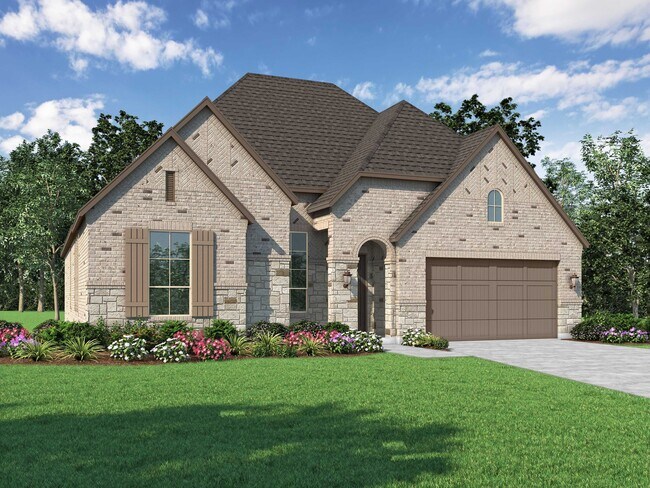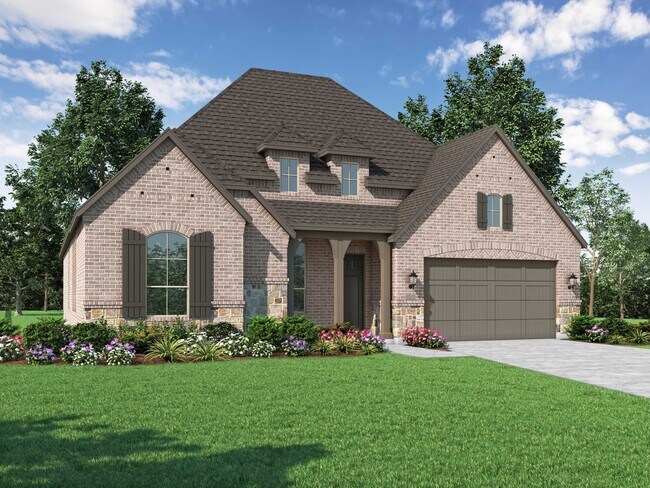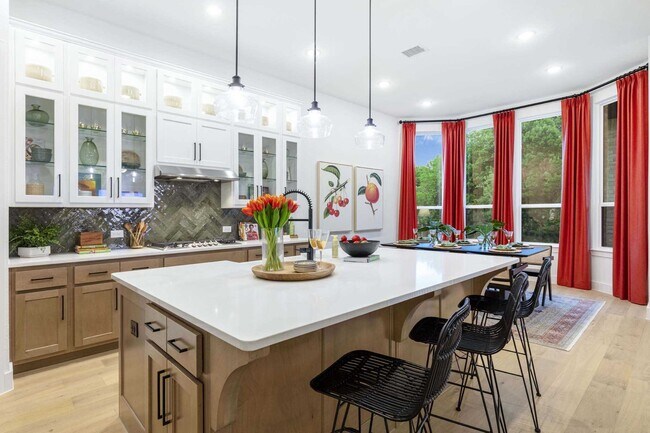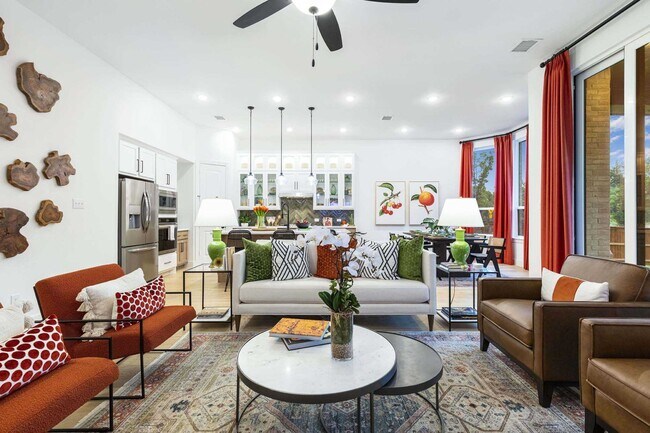
Estimated payment starting at $2,898/month
Highlights
- New Construction
- Built-In Freezer
- Clubhouse
- Primary Bedroom Suite
- Community Lake
- Community Pool
About This Floor Plan
The Fleetwood is a well-designed one-story home that offers 2,667 square feet of comfortable living space. Upon entering, you'll find a study, a lifestyle space, and two secondary bedrooms. The open-concept kitchen, with a large island, seamlessly connects to the dining area and family room, which opens onto a patio for outdoor enjoyment. Tucked in the back of the home is the primary suite which provides a luxurious retreat made complete with a private bath. Bedroom 4 is tucked away offering a quiet and private space complete with its own bathroom. Additional storage space and a three-car tandem garage offer practicality and convenience, making this home perfect for both family living and entertaining.
Builder Incentives
Save with Highland HomeLoans! 4.99% fixed rate rate promo. 5.034% APR. See Sales Counselor for complete details.
Sales Office
| Monday - Saturday |
10:00 AM - 6:00 PM
|
| Sunday |
12:00 PM - 6:00 PM
|
Home Details
Home Type
- Single Family
Parking
- 3 Car Attached Garage
- Front Facing Garage
- Tandem Garage
Home Design
- New Construction
Interior Spaces
- 1-Story Property
- Family Room
- Living Room
- Dining Area
- Home Office
- Flex Room
Kitchen
- Built-In Oven
- Built-In Range
- Built-In Freezer
- Built-In Refrigerator
- Kitchen Island
Bedrooms and Bathrooms
- 4 Bedrooms
- Primary Bedroom Suite
- Walk-In Closet
- In-Law or Guest Suite
- 3 Full Bathrooms
- Dual Sinks
- Bathtub with Shower
- Walk-in Shower
Outdoor Features
- Patio
Utilities
- Central Heating and Cooling System
- High Speed Internet
- Cable TV Available
Community Details
Overview
- Community Lake
- Views Throughout Community
- Pond in Community
- Greenbelt
Amenities
- Community Fire Pit
- Outdoor Fireplace
- Community Barbecue Grill
- Clubhouse
- Community Center
Recreation
- Community Basketball Court
- Volleyball Courts
- Community Playground
- Community Pool
- Splash Pad
- Park
- Dog Park
- Event Lawn
- Hiking Trails
- Trails
Map
Move In Ready Homes with this Plan
Other Plans in Devonshire
About the Builder
- Devonshire
- Devonshire - Classic 50-55
- Devonshire - Victory Series - 50' Lots
- Devonshire - Texas Tree Series - 45' Lots
- Devonshire - Gem Series - 45' Lots
- Devonshire - Trophy Series - 50' Lots
- Devonshire - Victory Series - 45' Lots
- Falcon Heights - Watermill Collection
- Devonshire
- Devonshire
- Devonshire - Classic 60-65
- Devonshire - 50's
- Devonshire - 40's
- Falcon Heights - Cottage Collection
- Devonshire - 50s
- Devonshire - 40s
- Walden Pond East - Cottage East
- Walden Pond East - Walden Pond
- Walden Pond West
- Walden Pond South - Pacesetter Homes
