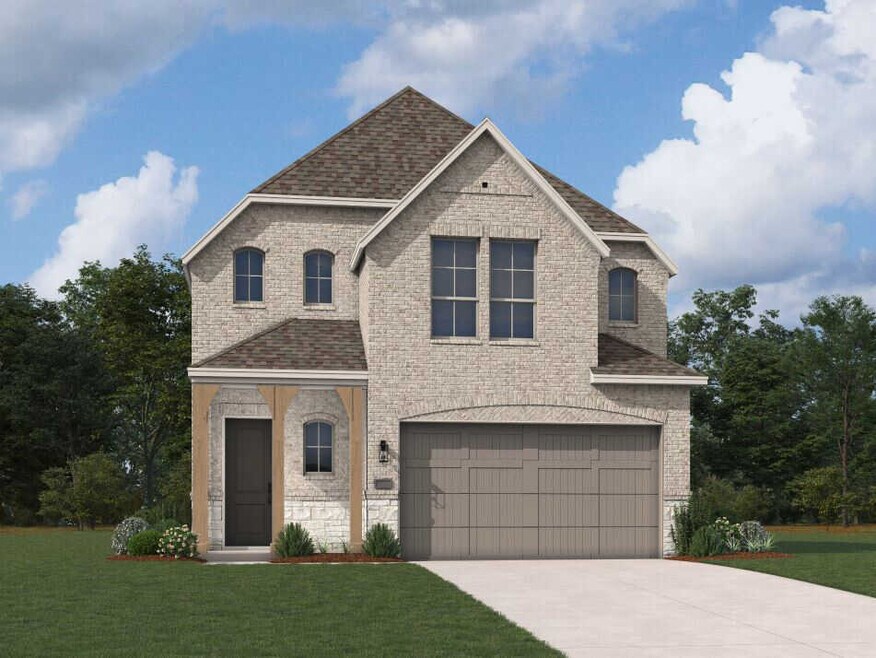
Verified badge confirms data from builder
Kyle, TX 78640
Estimated payment starting at $3,390/month
Total Views
455
3
Beds
2.5
Baths
2,594
Sq Ft
$204
Price per Sq Ft
Highlights
- New Construction
- Fishing
- Clubhouse
- R C Barton Middle School Rated A-
- Community Lake
- Lap or Exercise Community Pool
About This Floor Plan
This home is located at Plan Livingston, Kyle, TX 78640 and is currently priced at $529,990, approximately $204 per square foot. Plan Livingston is a home located in Hays County with nearby schools including R C Barton Middle School and Jack C Hays High School.
Sales Office
Hours
| Monday - Saturday |
10:00 AM - 6:00 PM
|
| Sunday |
12:00 PM - 6:00 PM
|
Sales Team
Avery Turek
Office Address
112 High Rock Pass
Kyle, TX 78640
Driving Directions
Home Details
Home Type
- Single Family
HOA Fees
- $67 Monthly HOA Fees
Parking
- 2 Car Garage
Taxes
Home Design
- New Construction
Interior Spaces
- 2-Story Property
Bedrooms and Bathrooms
- 3 Bedrooms
Community Details
Overview
- Community Lake
- Views Throughout Community
- Pond in Community
- Greenbelt
Amenities
- Clubhouse
- Community Center
- Amenity Center
Recreation
- Tennis Courts
- Pickleball Courts
- Community Playground
- Lap or Exercise Community Pool
- Fishing
- Park
- Dog Park
- Trails
Map
Other Plans in 6 Creeks - Waterridge: 45ft. lots
About the Builder
Highland Homes was founded in 1985 by brother and sister Rod Sanders and Jean Ann Brock. Thanks to Rod's keen business knowledge and Jean Ann's innovative approach to sales, marketing and architecture, 13 homes were sold in their first month during a historically tough real estate market. They quickly grew to become one of the top single-family homebuilders in the U.S.
Through it all, they've maintained the same commitment to quality, customer satisfaction and financial responsibility, as well as treating their talented team of associates as an extension of their family.
Nearby Homes
- 6 Creeks - Waterridge: 45ft. lots
- 158 High Rock Pass
- 172 Basket Flower Loop
- 318 Prickly Poppy Loop
- 338 Prickly Poppy Loop
- 276 Prickly Poppy Loop
- 368 Prickly Poppy Loop
- 315 Prickly Poppy Loop
- 285 Prickly Poppy Loop
- 6 Creeks - 55s
- 523 Prickly Poppy Loop
- 444 Prickly Poppy Loop
- 6 Creeks - 50' Lots
- 819 Jackson River Loop
- 6 Creeks - Waterridge: 55ft. lots
- 6 Creeks - 70s
- 6 Creeks - Waterridge: 60ft. lots
- 211 Blanco Flats Run
- 6 Creeks
- 367 Muddy Creek Way
