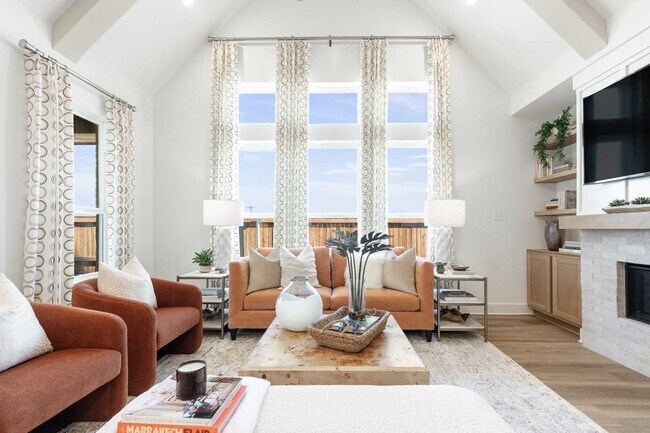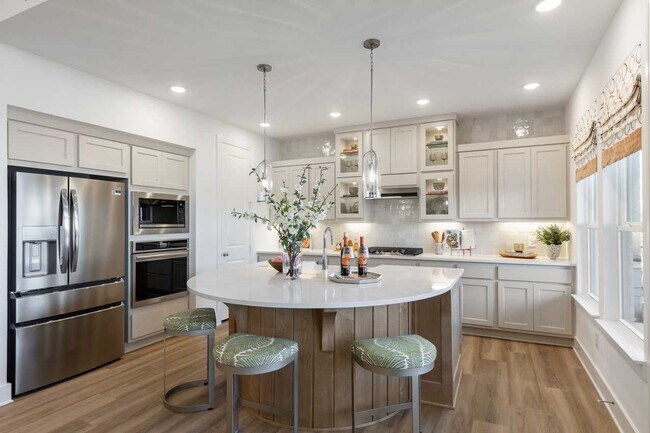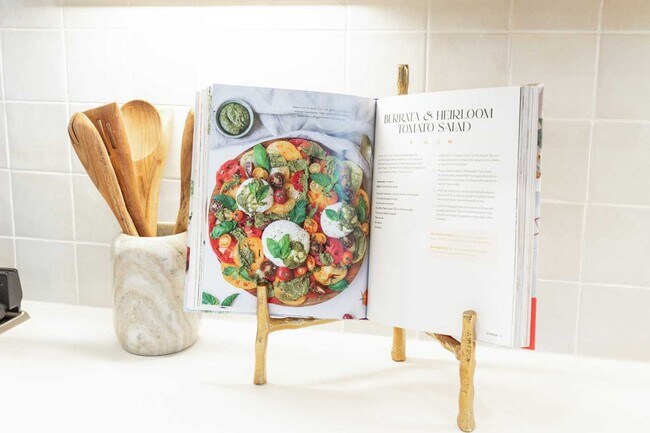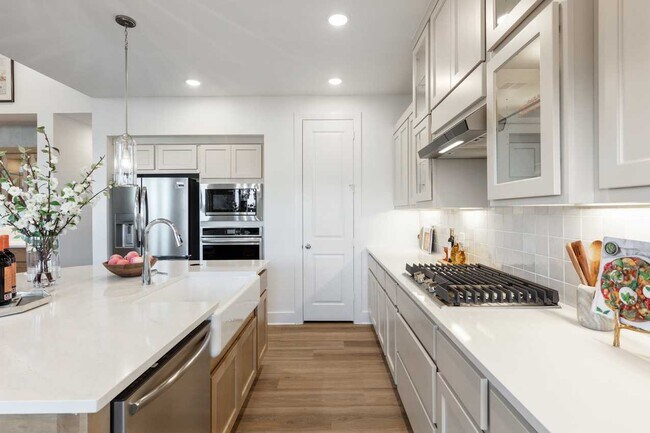
Estimated payment starting at $3,503/month
Total Views
2,195
4
Beds
2
Baths
2,189
Sq Ft
$256
Price per Sq Ft
Highlights
- Fitness Center
- Primary Bedroom Suite
- Mud Room
- New Construction
- Vaulted Ceiling
- Lawn
About This Floor Plan
The Monet is a 2,160-square-foot home that masterfully combines style and functionality, featuring 4-bedrooms, 2-bathrooms, and a study. The stunning double arched entry leads you into a grand living and dining area with a vaulted ceiling and an elegant kitchen, creating an idea setting for both entertaining and everyday living. The split bedroom layout ensures optimal privacy, while the centrally located study offers a convenient yet quiet workspace. Unwind in the spa-inspired primary bath, a perfect retreat after a long day. The Monet blends practicality and elegance with an extra deep garage bay, a wall of shelves in the laundry room, and an oversized linen closet, providing ample storage space.
Sales Office
Hours
| Monday - Saturday |
10:00 AM - 6:00 PM
|
| Sunday |
12:00 PM - 6:00 PM
|
Sales Team
Tina Anderson
Office Address
8720 Peafowl St
Austin, TX 78744
Home Details
Home Type
- Single Family
Lot Details
- Lawn
Parking
- 2 Car Attached Garage
- Front Facing Garage
Home Design
- New Construction
Interior Spaces
- 1-Story Property
- Vaulted Ceiling
- Mud Room
- Open Floorplan
- Dining Area
- Home Office
- Game Room
Kitchen
- Eat-In Kitchen
- Built-In Oven
- Cooktop
- Range Hood
- Built-In Microwave
- Dishwasher
- Kitchen Island
Bedrooms and Bathrooms
- 4 Bedrooms
- Primary Bedroom Suite
- Walk-In Closet
- 2 Full Bathrooms
- Primary bathroom on main floor
- Dual Vanity Sinks in Primary Bathroom
- Private Water Closet
- Bathtub with Shower
- Walk-in Shower
Laundry
- Laundry Room
- Laundry on main level
Outdoor Features
- Courtyard
- Covered Patio or Porch
Utilities
- Central Heating and Cooling System
- High Speed Internet
- Cable TV Available
Community Details
Overview
- No Home Owners Association
- Greenbelt
Amenities
- Community Fire Pit
- Community Barbecue Grill
- Courtyard
- Game Room
- Event Center
- Community Center
- Amenity Center
Recreation
- Community Playground
- Fitness Center
- Community Pool
- Park
- Hammock Area
- Dog Park
- Trails
Map
Other Plans in Easton Park
About the Builder
Highland Homes was founded in 1985 by brother and sister Rod Sanders and Jean Ann Brock. Thanks to Rod's keen business knowledge and Jean Ann's innovative approach to sales, marketing and architecture, 13 homes were sold in their first month during a historically tough real estate market. They quickly grew to become one of the top single-family homebuilders in the U.S.
Through it all, they've maintained the same commitment to quality, customer satisfaction and financial responsibility, as well as treating their talented team of associates as an extension of their family.
Nearby Homes
- Easton Park
- 9101 the Ravine Way
- 9300 Hamadryas Dr
- 9208 the Ravine Way
- 9009 Nilgai Dr
- 9509 Boathouse Dr
- 8610 Dongan Dr
- 9513 Boathouse Dr
- Easton Park
- 9000 Fallkill Dr
- 9504 Wiggy Way
- Easton Park - 60s
- 9501 Dingo Dr
- 9512 Dingo Dr
- 9624 Golden Lion Dr
- Easton Park - 50s
- 1019 Lucinda Williams Way
- 1016 Lucinda Williams Dr
- 1022 Lucinda Williams Dr
- 1014 Lucinda Williams Dr






