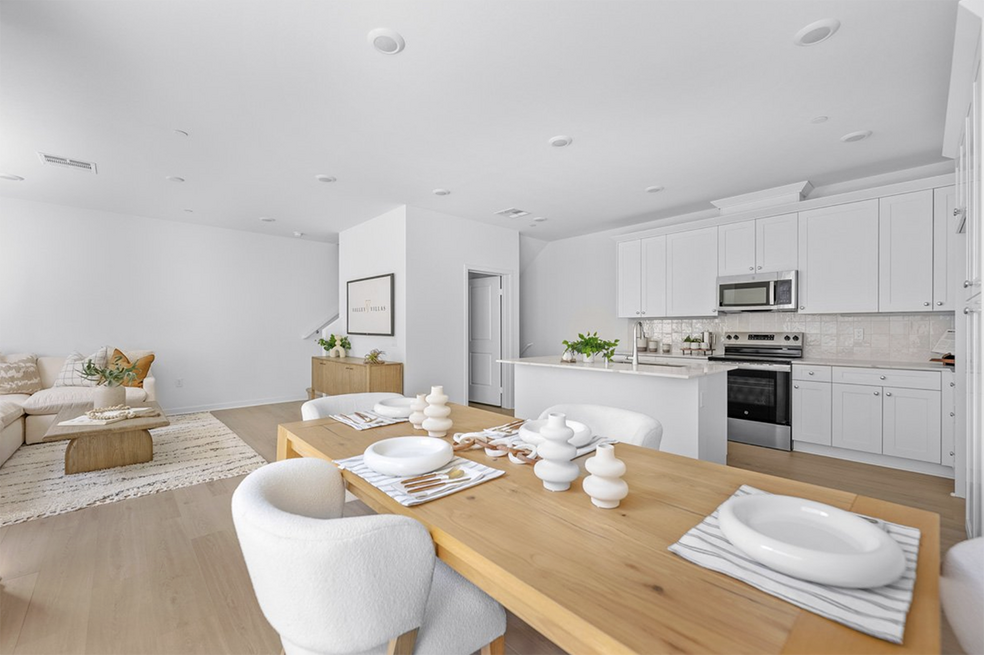
NEW CONSTRUCTION
$115K PRICE DROP
Estimated payment starting at $3,212/month
Total Views
418
1 - 2
Beds
1.5
Baths
1,172+
Sq Ft
$444+
Price per Sq Ft
Highlights
- New Construction
- Gated Community
- Covered Patio or Porch
- Primary Bedroom Suite
- Granite Countertops
- Shaker Cabinets
About This Floor Plan
This contemporary three-story townhome, ranging from 1,172 to 1,350 square feet, offers the flexibility of one to two bedrooms and 1.5 to 2.5 bathrooms. The main living area is located on the second level, featuring an open-concept layout that seamlessly integrates the living, dining, and kitchen spaces, perfect for entertaining and everyday living. The top floor is dedicated to the primary bedroom, providing a private retreat with an en-suite bathroom. Depending on the floor plan, the townhome includes either an additional bedroom or a space for storage. With its modern design and thoughtful layout, this townhome is ideal for those seeking a stylish and functional urban residence.
Sales Office
Hours
Monday - Sunday
10:00 AM - 5:00 PM
Office Address
9433 Sepulveda Blvd
North Hills, CA 91343
Townhouse Details
Home Type
- Townhome
Parking
- 2 Car Attached Garage
- Front Facing Garage
Home Design
- New Construction
Interior Spaces
- 1,172-1,350 Sq Ft Home
- 3-Story Property
- Double Pane Windows
- Formal Entry
- Smart Doorbell
- Family Room
- Dining Area
Kitchen
- Walk-In Pantry
- Built-In Oven
- Built-In Range
- Range Hood
- Dishwasher
- Stainless Steel Appliances
- Kitchen Island
- Granite Countertops
- Shaker Cabinets
- Disposal
Flooring
- Carpet
- Tile
- Vinyl
Bedrooms and Bathrooms
- 1-2 Bedrooms
- Primary Bedroom Suite
- Walk-In Closet
- Powder Room
- Bathtub with Shower
Laundry
- Laundry Room
- Laundry on upper level
- Washer and Dryer Hookup
Home Security
- Home Security System
- Smart Thermostat
Outdoor Features
- Covered Patio or Porch
Utilities
- Programmable Thermostat
- Smart Home Wiring
- High Speed Internet
- Cable TV Available
Additional Features
- Energy-Efficient Hot Water Distribution
- Solar Power System Upgrade
Community Details
- Gated Community
Map
Other Plans in
About the Builder
Williams Homes provides homeowners a most sacred place of comfort, safety, serenity and rejuvenation; the place where we eat, sleep, laugh, dream, love and live. Since 1996, Lance and Sadie Williams, and the entire Williams Family, have shaped the company into the West’s premier homebuilder, offering innovation and value focused on homeowners’ needs. While Williams Homes continues to expand throughout the West, their core values and hometown roots remain. Their commitment to strive for excellence in every aspect of homebuilding – from the selection of outstanding locations to our heartfelt customer care – assures homeowners of a trustworthy relationship with a team that is dedicated to making their new Williams home everything that it should be.
Nearby Homes
- Valley Villas
- 15126 Logos Ct
- 15115 Logos Ct
- 9246 Cedros Ave Unit 6
- 8745 Parthenia Place
- 14651 W Sara Ln
- 10810 Woodley Ave
- 17409 Nordhoff St
- 7315 Woodley Ave
- 10397 San Fernando
- 13901 Runnymede St
- 13058 Pinney St
- 10028 San Fernando Rd Unit 34
- 7630 Jellico Ave
- 6461 Woodley Ave
- 12515 N Haleh Ln
- 2125 N Laurel Canyon Blvd
- 12335 Osborne Place
- 12603 Ralston Ave
- 6723 Sunnyslope Ave






