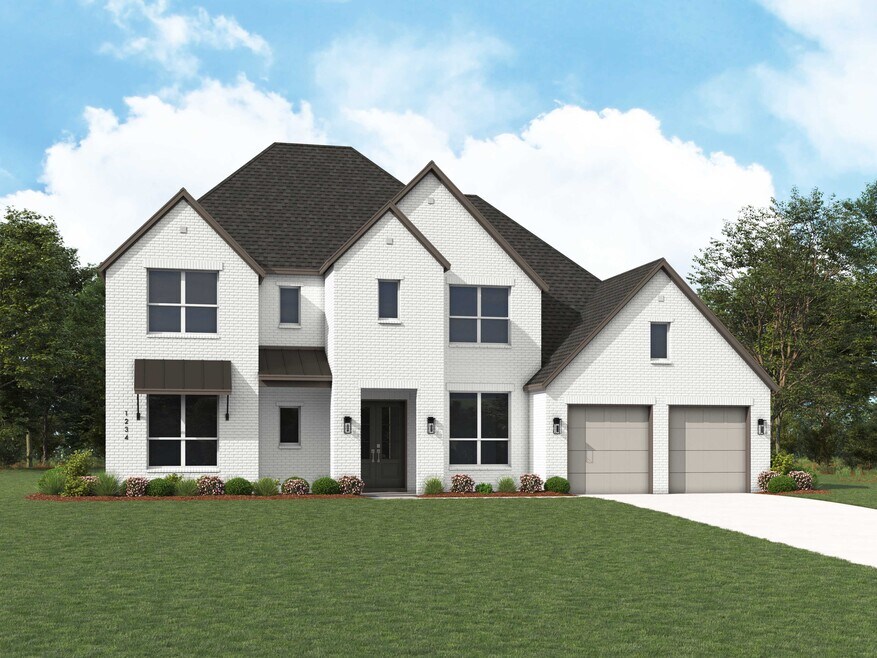
Georgetown, TX 78628
Estimated payment starting at $5,892/month
Highlights
- New Construction
- Primary Bedroom Suite
- Recreation Room
- Parkside Elementary School Rated A
- Clubhouse
- Freestanding Bathtub
About This Floor Plan
Introducing the stunning Palermo plan, where livable luxury meets thoughtful design. As you step into the elegant foyer, you'll find a private guest suite on one side and a spacious study on the other, offering ideal spaces for relaxation and productivity. The grand curved staircase, a true centerpiece, leads to a dynamic entertainment space that promises to impress. At the heart of the home, the open-concept living, dining, and kitchen areas create a seamless flow, perfect for hosting gatherings or enjoying family time. A cozy breakfast nook adds a touch of charm for casual dining experiences. A conveniently located powder room, accessible from the back patio, serves as a pool bath–perfect for outdoor living and entertaining. Venture upstairs to discover a spacious game room, perfect for leisure and fun. There are also two secondary bedrooms, each featuring their own private bathroom for ultimate convenience and privacy. The Palermo plan blends elegance, comfort, and functionality.
Builder Incentives
Get $20K to lower your rate or to use towards closing costs. See sales counselor for details.
Sales Office
| Monday - Saturday |
10:00 AM - 6:00 PM
|
| Sunday |
12:00 PM - 6:00 PM
|
Home Details
Home Type
- Single Family
Parking
- 3 Car Attached Garage
- Front Facing Garage
- Tandem Garage
Home Design
- New Construction
Interior Spaces
- 4,136 Sq Ft Home
- 2-Story Property
- Coffered Ceiling
- Tray Ceiling
- Formal Entry
- Family Room
- Living Room
- Dining Room
- Home Office
- Recreation Room
- Bonus Room
- Game Room
Kitchen
- Breakfast Area or Nook
- Breakfast Bar
- Built-In Range
- Range Hood
- Dishwasher
- Kitchen Island
Bedrooms and Bathrooms
- 4-5 Bedrooms
- Primary Bedroom Suite
- Walk-In Closet
- Powder Room
- In-Law or Guest Suite
- Split Vanities
- Private Water Closet
- Freestanding Bathtub
- Bathtub with Shower
- Double Shower
- Multiple Shower Heads
- Walk-in Shower
Laundry
- Laundry Room
- Laundry on main level
- Washer and Dryer Hookup
Outdoor Features
- Patio
Utilities
- Central Heating and Cooling System
- High Speed Internet
- Cable TV Available
Community Details
Overview
- Views Throughout Community
- Pond in Community
- Greenbelt
Amenities
- Clubhouse
- Community Center
- Amenity Center
Recreation
- Pickleball Courts
- Community Playground
- Community Pool
- Park
- Trails
Map
Other Plans in Parkside On The River - 70ft. lots
About the Builder
- Parkside On The River - 60ft. lots
- Parkside On The River - 70ft. lots
- Parkside On The River - 50ft. lots
- Parkside On The River - Parkside on the River
- Parkside Peninsula
- Parkside On The River
- TBD Whisper Ln
- Parkside On The River - 60s
- Parkside On The River - 45s
- Parkside On The River - 50s
- 422 Patricia Rd
- Edgewood - Signature II Series
- Edgewood - Classic Series
- 216 Shelf Rock Rd
- Wildspring - Arbor
- Wildspring - Grove
- Lively Ranch - Highlands Collection - 3 Car Garage
- 1624 Flying Horseshoe Bend
- Lively Ranch - Brookstone Collection
- Lively Ranch - Highlands Collection






