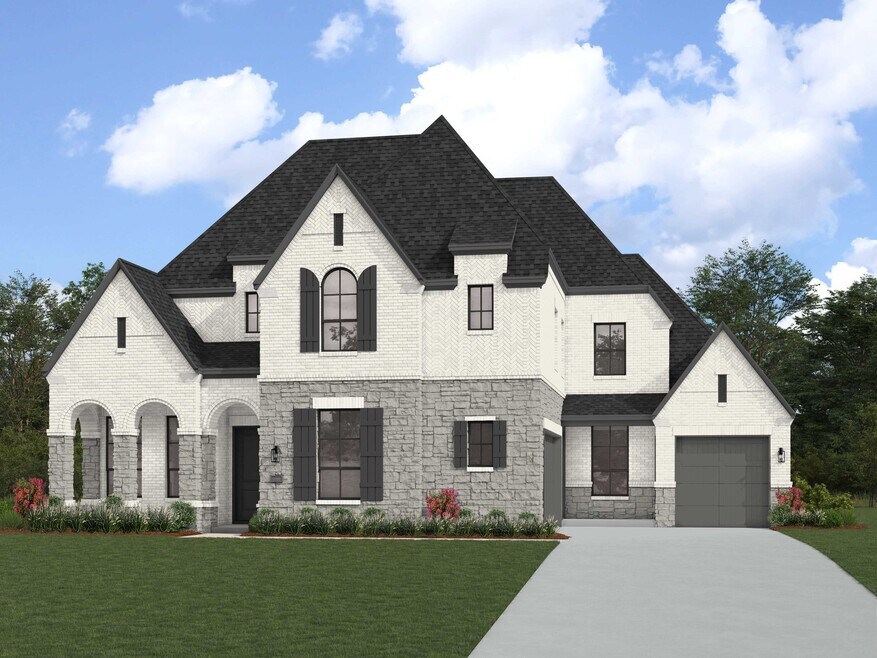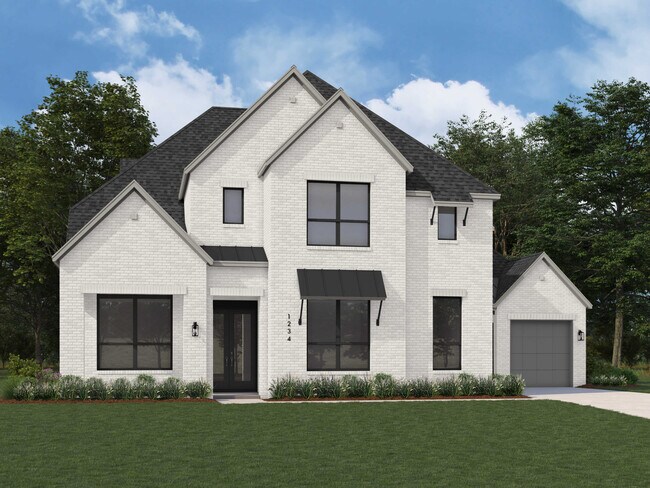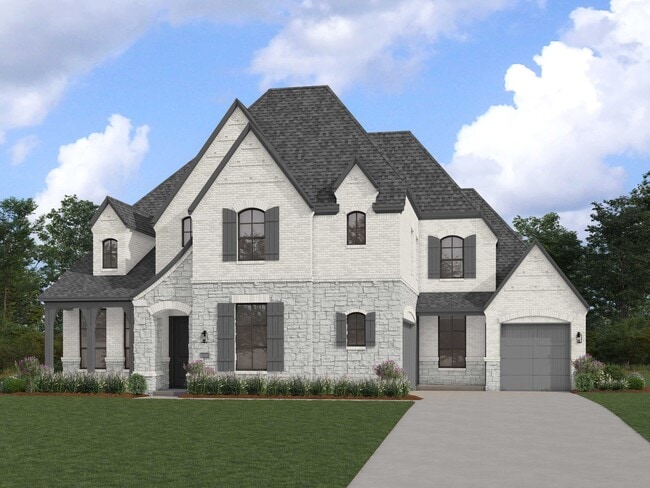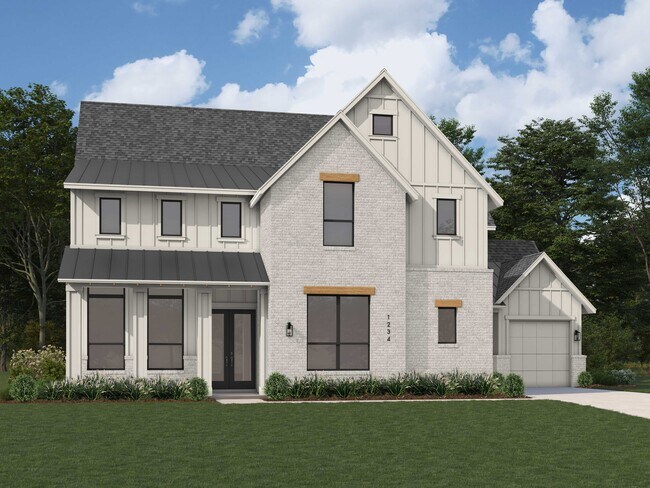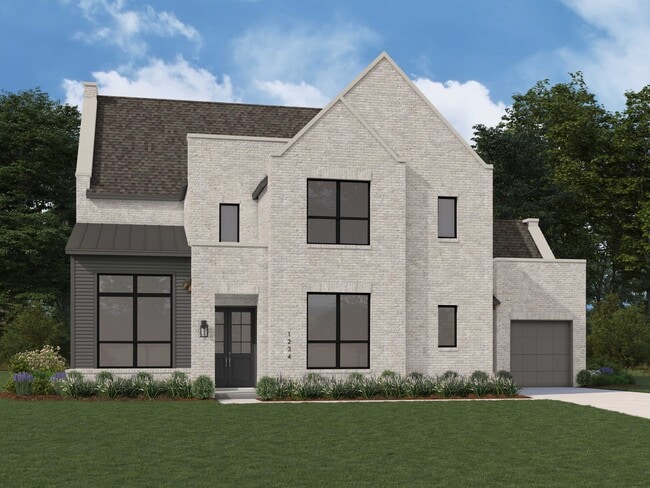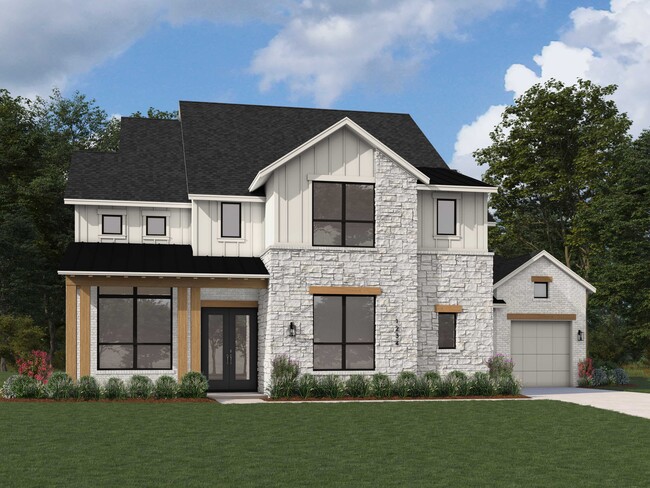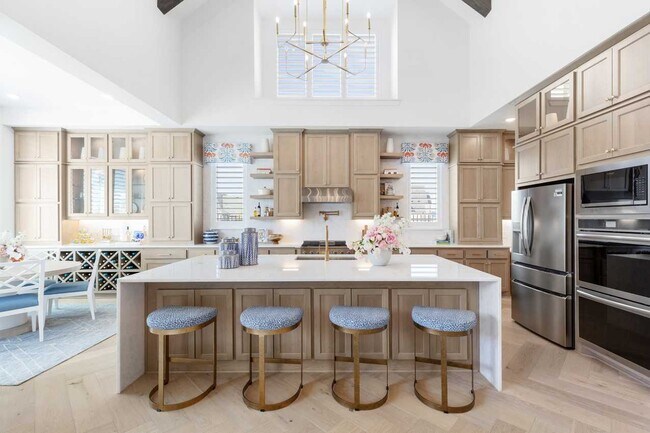
Northlake, TX 76247
Estimated payment starting at $7,212/month
Highlights
- Fitness Center
- Primary Bedroom Suite
- Community Indoor Pool
- New Construction
- Clubhouse
- Pond in Community
About This Floor Plan
Welcome to the exceptional Varese plan–a home thoughtfully designed with you in mind. Boasting five spacious bedrooms, five full bathrooms, and three convenient additional powder rooms, this stunning layout ensures ample space for everyone. The first floor offers a dedicated study at the front, perfect for remote work or quiet reading, alongside an entertainment room for family fun. The open-concept living area is ideal for gatherings and everyday living. Storage is abundant, with extensive cabinetry in the kitchen, an oversized mud bench, and a well-appointed laundry room with optional additional storage. At the rear of the home, the inviting outdoor living space is easily accessible from the breakfast area or the convenient pool bath, making outdoor entertaining effortless. Venture upstairs to discover a massive game room and three additional secondary bedrooms, each boasting its own private bathroom for ultimate comfort and privacy. Experience the perfect blend of style, space, and functionality with the Varese plan.
Builder Incentives
Get $20K towards closing costs plus New Kitchen Upgrade Event: December 29th - March 31st. See Sales Counselor for details!
Sales Office
| Monday - Saturday |
10:00 AM - 6:00 PM
|
| Sunday |
12:00 PM - 6:00 PM
|
Home Details
Home Type
- Single Family
HOA Fees
- $183 Monthly HOA Fees
Parking
- 3 Car Attached Garage
- Front Facing Garage
- Secured Garage or Parking
Taxes
- No Special Tax
Home Design
- New Construction
Interior Spaces
- 4,425 Sq Ft Home
- 2-Story Property
- Fireplace
- Dining Room
- Open Floorplan
- Home Office
- Bonus Room
- Game Room
- Flex Room
Kitchen
- Breakfast Area or Nook
- Walk-In Pantry
- Kitchen Island
- Disposal
Bedrooms and Bathrooms
- 5-6 Bedrooms
- Primary Bedroom Suite
- Walk-In Closet
- Powder Room
- Primary bathroom on main floor
- Dual Vanity Sinks in Primary Bathroom
- Private Water Closet
- Bathtub with Shower
- Walk-in Shower
Laundry
- Laundry Room
- Laundry on main level
Outdoor Features
- Patio
- Front Porch
Community Details
Overview
- Association fees include internet
- Pond in Community
- Greenbelt
Amenities
- Community Fire Pit
- Clubhouse
- Game Room
- Business Center
- Community Center
Recreation
- Community Basketball Court
- Pickleball Courts
- Community Playground
- Fitness Center
- Community Indoor Pool
- Park
- Dog Park
- Event Lawn
- Trails
Map
Other Plans in Pecan Square - 100ft. lots
About the Builder
- Pecan Square - 100ft. lots
- Pecan Square - 60ft. lots
- Pecan Square - 60’
- Pecan Square - 100'
- Pecan Square - Estates
- Pecan Square - Classics
- Pecan Square - Gardens
- 2103 Chance Ln
- The Highlands of Northlake
- 7225 Faith Ln
- 7485 Faught Rd
- Creek Meadows West
- Pecan Square
- 2617 Southbay Cir
- 2917 Southbay Cir
- 2801 Southbay Cir
- Pecan Square - 40ft. lots
- Pecan Square - 50’
- Pecan Square - 40'
- Pecan Square - 50ft. lots
