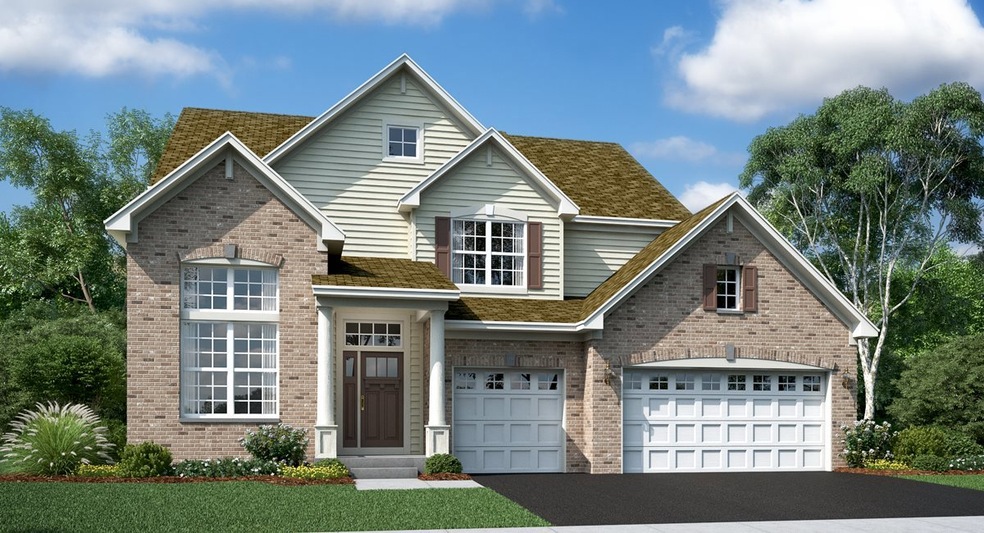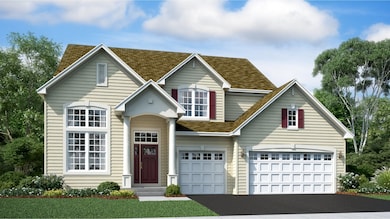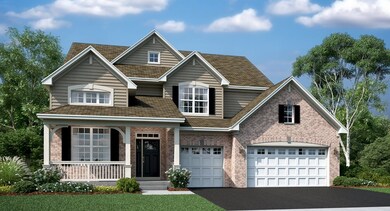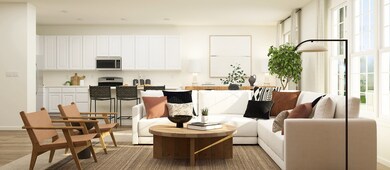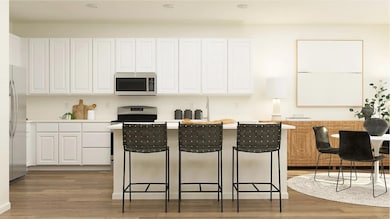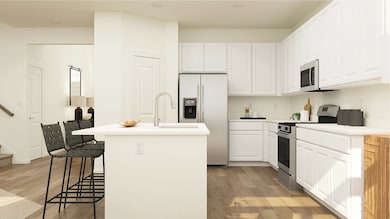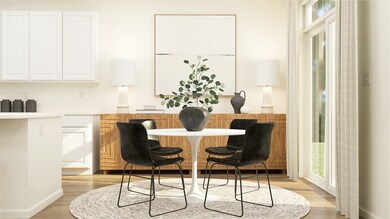
Windsor Elgin, IL 60124
Campton Hills NeighborhoodEstimated payment $4,330/month
Total Views
764
4
Beds
2.5
Baths
3,055
Sq Ft
$216
Price per Sq Ft
Highlights
- New Construction
- Community Playground
- Trails
- Howard B. Thomas Grade School Rated 9+
- Park
About This Home
This new two-story home showcases a contemporary design that includes a first-floor formal living room and dining room, which is complemented by a chef-inspired kitchen, a casual breakfast room and a spacious family room. In a secluded corner is a study ideal for work-from-home assignments. Upstairs are four restful bedrooms including the owner’s suite, which offers two walk-in closets.
Home Details
Home Type
- Single Family
Parking
- 3 Car Garage
Home Design
- New Construction
- Ready To Build Floorplan
- Windsor Plan
Interior Spaces
- 3,055 Sq Ft Home
- 2-Story Property
- Basement
Bedrooms and Bathrooms
- 4 Bedrooms
Community Details
Overview
- Actively Selling
- Built by Lennar
- Ponds Of Stony Creek Phase Ii Subdivision
Recreation
- Community Playground
- Park
- Trails
Sales Office
- 1794 Coralito Rd
- Elgin, IL 60124
- Builder Spec Website
Office Hours
- Mon 10-5 | Tue 10-5 | Wed 10-5 | Thu 10-5 | Fri 10-5 | Sat 10-5 | Sun 11-5
Map
Create a Home Valuation Report for This Property
The Home Valuation Report is an in-depth analysis detailing your home's value as well as a comparison with similar homes in the area
Similar Homes in Elgin, IL
Home Values in the Area
Average Home Value in this Area
Property History
| Date | Event | Price | Change | Sq Ft Price |
|---|---|---|---|---|
| 03/19/2025 03/19/25 | Price Changed | $658,990 | +2.2% | $216 / Sq Ft |
| 03/12/2025 03/12/25 | Price Changed | $644,990 | +0.3% | $211 / Sq Ft |
| 03/03/2025 03/03/25 | Price Changed | $642,990 | +1.1% | $210 / Sq Ft |
| 02/25/2025 02/25/25 | For Sale | $635,990 | -- | $208 / Sq Ft |
Nearby Homes
- 3626 Sahara Rd
- 3618 Sahara Rd
- 3622 Sahara Rd
- 3612 Sandstone Cir
- 3608 Sandstone Cir
- 3624 Sahara Rd
- 3616 Sahara Rd
- 1794 Coralito Ln
- 1794 Coralito Ln
- 1794 Coralito Ln
- 1794 Coralito Ln
- 1794 Coralito Ln
- 1794 Coralito Ln
- 1794 Coralito Ln
- 1846 Chandolin Ln
- 1848 Chandolin Ln
- 3620 Sahara Rd
- 1850 Diamond Dr
- 3591 Sandstone Cir
- 3590 Sandstone Cir
