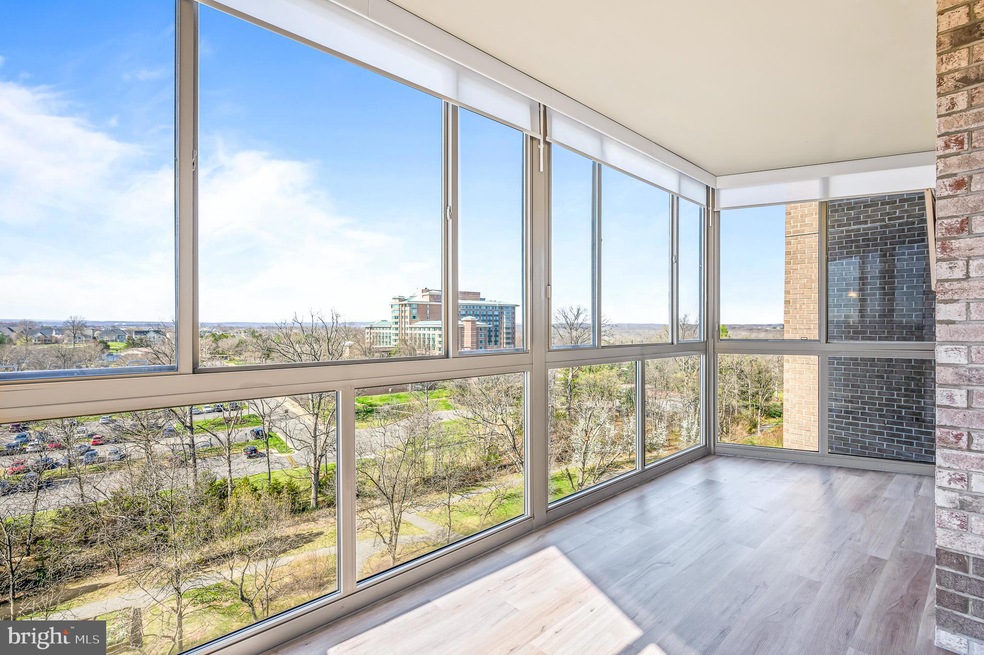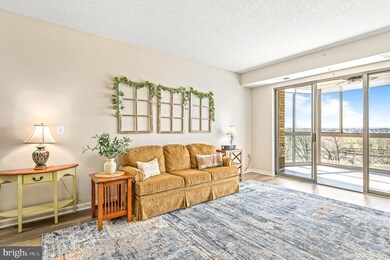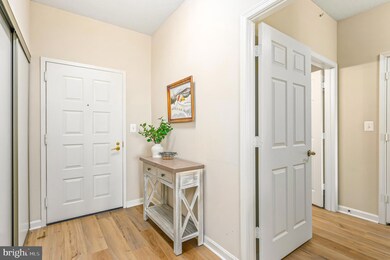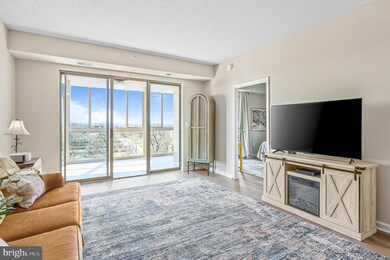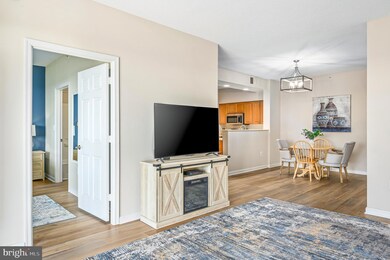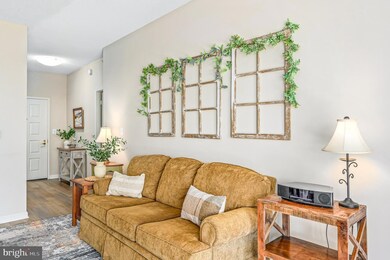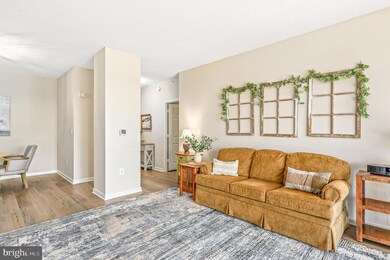
Potomac Ridge at Lansdowne Woods 19365 Cypress Ridge Terrace Unit 822 Leesburg, VA 20176
Highlights
- Bar or Lounge
- Senior Living
- Open Floorplan
- Fitness Center
- Gated Community
- Contemporary Architecture
About This Home
As of July 2024Welcome to luxury living in Lansdowne Woods! This stunning 2 bedroom, 2 bath condo offers the epitome of comfort and convenience for residents aged 55 and over.
As you step inside, you're greeted by beautiful LVP flooring that flows seamlessly throughout the home, complemented by updated light fixtures that illuminate the space with a warm ambiance. The open floor plan creates an inviting atmosphere, perfect for entertaining guests or simply enjoying day-to-day living. The HVAC system was recently updated in 2023. Washer and Dryer are 1 year old.
The open kitchen features stainless steel appliances, including a double oven. Plenty of countertop space and cabinets for all your storage needs. You are just steps from the spacious dining area which has ample room for your furnishings.
One of the highlights of this condo is the glass-enclosed balcony, offering breathtaking panoramic views of the picturesque Blue Ridge Mountains. Whether you're sipping your morning coffee or unwinding with a glass of wine in the evening, this space provides a tranquil retreat to soak in the natural beauty of the surrounding landscape. Another wonderful feature in the sunroom are the upgraded sun shades which are remote controlled giving you ease and flexibility for raising/lowering.
The primary bedroom boasts an ensuite bathroom complete with a convenient step-in shower, providing a private oasis for relaxation and rejuvenation.
Residents of Lansdowne Woods enjoy access to a plethora of amenities within the community clubhouse. From art and woodworking studios to ceramics workshops and a well-stocked library, there's something to cater to every interest. Stay active and social with billiards, a theater for movie nights, and a restaurant for dining with friends. Don't forget to check out the pool, fitness center, tennis and pickleball courts.
For those who prefer a leisurely stroll or tending to a garden, the gated community also features walking trails and garden plots, allowing residents to connect with nature right at their doorstep.
Property Details
Home Type
- Condominium
Est. Annual Taxes
- $2,426
Year Built
- Built in 2005
HOA Fees
Parking
- Parking Lot
Home Design
- Contemporary Architecture
- Masonry
Interior Spaces
- 1,105 Sq Ft Home
- Property has 1 Level
- Open Floorplan
- Ceiling Fan
- Window Treatments
- Dining Area
Kitchen
- Stove
- Built-In Microwave
- Dishwasher
- Disposal
Bedrooms and Bathrooms
- 2 Main Level Bedrooms
- En-Suite Bathroom
- 2 Full Bathrooms
- Walk-in Shower
Laundry
- Dryer
- Washer
Accessible Home Design
- Accessible Elevator Installed
- Halls are 36 inches wide or more
- Doors swing in
- Doors with lever handles
Schools
- Tuscarora High School
Utilities
- Forced Air Heating and Cooling System
- Natural Gas Water Heater
- Cable TV Available
Listing and Financial Details
- Assessor Parcel Number 082301095072
Community Details
Overview
- Senior Living
- $200 Elevator Use Fee
- $1,150 Capital Contribution Fee
- Association fees include bus service, cable TV, common area maintenance, exterior building maintenance, high speed internet, lawn maintenance, management, pool(s), recreation facility, reserve funds, road maintenance, sauna, security gate, sewer, snow removal, water
- Senior Community | Residents must be 55 or older
- Lansdowne Woods HOA
- High-Rise Condominium
- Potomac Ridge Condos
- Lansdowne Woods Subdivision
Amenities
- Common Area
- Beauty Salon
- Billiard Room
- Community Center
- Meeting Room
- Party Room
- Art Studio
- Community Library
- Bar or Lounge
Recreation
- Heated Community Pool
- Community Spa
- Jogging Path
Pet Policy
- Limit on the number of pets
Security
- Gated Community
Ownership History
Purchase Details
Home Financials for this Owner
Home Financials are based on the most recent Mortgage that was taken out on this home.Purchase Details
Home Financials for this Owner
Home Financials are based on the most recent Mortgage that was taken out on this home.Purchase Details
Similar Homes in Leesburg, VA
Home Values in the Area
Average Home Value in this Area
Purchase History
| Date | Type | Sale Price | Title Company |
|---|---|---|---|
| Deed | $364,900 | First American Title | |
| Warranty Deed | $215,000 | -- | |
| Warranty Deed | $350,000 | -- |
Mortgage History
| Date | Status | Loan Amount | Loan Type |
|---|---|---|---|
| Previous Owner | $210,000 | New Conventional |
Property History
| Date | Event | Price | Change | Sq Ft Price |
|---|---|---|---|---|
| 07/09/2024 07/09/24 | Sold | $364,900 | 0.0% | $330 / Sq Ft |
| 05/10/2024 05/10/24 | For Sale | $364,900 | +69.7% | $330 / Sq Ft |
| 03/20/2013 03/20/13 | Sold | $215,000 | +2.4% | $195 / Sq Ft |
| 01/17/2013 01/17/13 | Pending | -- | -- | -- |
| 11/13/2012 11/13/12 | For Sale | $210,000 | -- | $190 / Sq Ft |
Tax History Compared to Growth
Tax History
| Year | Tax Paid | Tax Assessment Tax Assessment Total Assessment is a certain percentage of the fair market value that is determined by local assessors to be the total taxable value of land and additions on the property. | Land | Improvement |
|---|---|---|---|---|
| 2024 | $2,571 | $297,190 | $56,300 | $240,890 |
| 2023 | $2,426 | $277,300 | $56,300 | $221,000 |
| 2022 | $2,232 | $250,730 | $46,300 | $204,430 |
| 2021 | $2,273 | $231,940 | $46,300 | $185,640 |
| 2020 | $2,366 | $228,630 | $46,300 | $182,330 |
| 2019 | $2,285 | $218,680 | $46,300 | $172,380 |
| 2018 | $2,241 | $206,530 | $46,300 | $160,230 |
| 2017 | $2,261 | $201,000 | $46,300 | $154,700 |
| 2016 | $2,377 | $207,630 | $0 | $0 |
| 2015 | $2,357 | $161,330 | $0 | $161,330 |
| 2014 | $2,309 | $153,600 | $0 | $153,600 |
Agents Affiliated with this Home
-
Karen Miller

Seller's Agent in 2024
Karen Miller
Compass
(703) 622-8838
133 in this area
234 Total Sales
-
Cathy Howell

Seller Co-Listing Agent in 2024
Cathy Howell
Compass
(571) 345-5885
135 in this area
215 Total Sales
-
Matt Boyer

Buyer's Agent in 2024
Matt Boyer
Keller Williams Realty
(540) 435-7839
7 in this area
241 Total Sales
-

Seller's Agent in 2013
Lucy Keller
Tunell Realty, LLC
(703) 930-7853
-
Paul Challis

Buyer's Agent in 2013
Paul Challis
Independent Property Management LLC
(703) 470-8442
18 Total Sales
About Potomac Ridge at Lansdowne Woods
Map
Source: Bright MLS
MLS Number: VALO2070876
APN: 082-30-1095-072
- 19365 Cypress Ridge Terrace Unit 401
- 19365 Cypress Ridge Terrace Unit 715
- 19375 Cypress Ridge Terrace Unit 212
- 19375 Cypress Ridge Terrace Unit 206
- 19375 Cypress Ridge Terrace Unit 514
- 19375 Cypress Ridge Terrace Unit 620
- 19375 Cypress Ridge Terrace Unit 906
- 19375 Cypress Ridge Terrace Unit 215
- 19375 Cypress Ridge Terrace Unit 207
- 19355 Cypress Ridge Terrace Unit 921
- 19355 Cypress Ridge Terrace Unit 203
- 19355 Cypress Ridge Terrace Unit 802
- 19355 Cypress Ridge Terrace Unit 414
- 19355 Cypress Ridge Terrace Unit 521
- 19355 Cypress Ridge Terrace Unit 720
- 19355 Cypress Ridge Terrace Unit 1007
- 19355 Cypress Ridge Terrace Unit 705
- 19385 Cypress Ridge Terrace Unit 814
- 19385 Cypress Ridge Terrace Unit 621
- 19350 Magnolia Grove Square Unit 105
