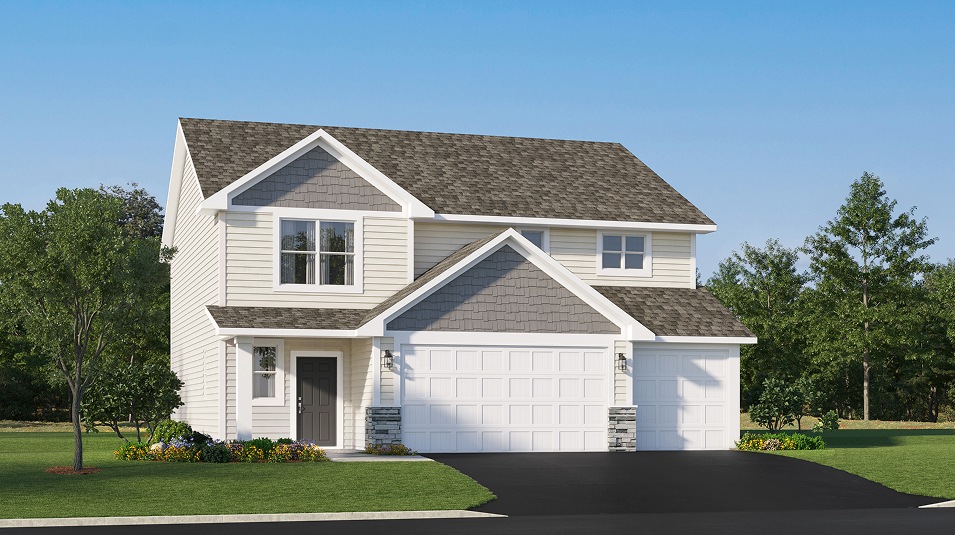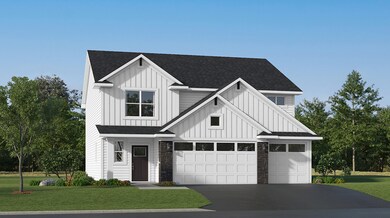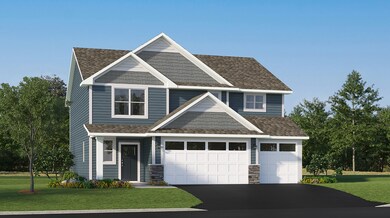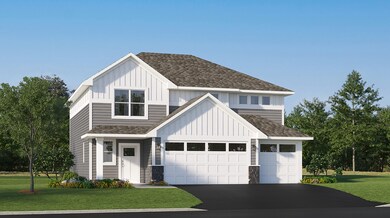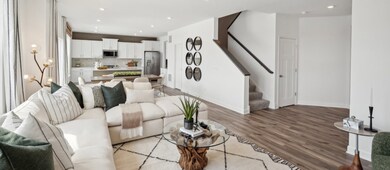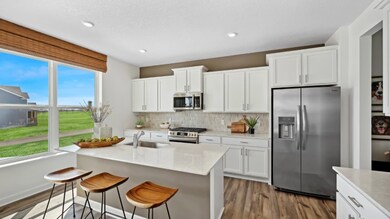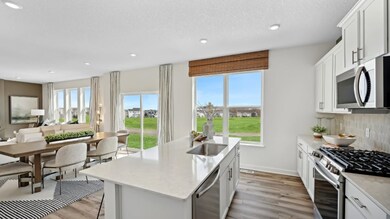
Berkley Otsego, MN 55330
Estimated payment $3,101/month
4
Beds
2.5
Baths
2,567
Sq Ft
$184
Price per Sq Ft
About This Home
This new two-story home is designed to deliver ease of living. On the first floor is a cohesive open layout shared between the spacious Great Room, dining room and a fully equipped kitchen. Upstairs is a loft for additional living space, surrounded by three secondary bedroom and a tranquil owner’s suite with a full-sized bathroom. Completing the home is a desirable three-car garage.
Home Details
Home Type
- Single Family
Parking
- 3 Car Garage
Home Design
- New Construction
- Ready To Build Floorplan
- Berkley Plan
Interior Spaces
- 2,567 Sq Ft Home
- 2-Story Property
Bedrooms and Bathrooms
- 4 Bedrooms
Community Details
Overview
- Actively Selling
- Built by Lennar
- Prairie Crossing Subdivision
Sales Office
- 7021 Lannon Avenue Ne
- Otsego, MN 55330
- Builder Spec Website
Office Hours
- Mon BYAP-PT | Tue BYAP-PT | Wed 11-6 | Thu 11-6 | Fri 11-6 | Sat 11-6 | Sun 11-6
Map
Create a Home Valuation Report for This Property
The Home Valuation Report is an in-depth analysis detailing your home's value as well as a comparison with similar homes in the area
Similar Homes in Otsego, MN
Home Values in the Area
Average Home Value in this Area
Property History
| Date | Event | Price | Change | Sq Ft Price |
|---|---|---|---|---|
| 06/23/2025 06/23/25 | Price Changed | $471,990 | +0.2% | $184 / Sq Ft |
| 06/18/2025 06/18/25 | For Sale | $470,990 | -- | $183 / Sq Ft |
Nearby Homes
- 7021 Lannon NE
- 7021 Lannon NE
- 7021 Lannon NE
- 7021 Lannon NE
- 7160 Lannon Ave NE
- 7021 Lannon NE
- 7021 Lannon NE
- 7021 Lannon NE
- 7021 Lannon NE
- 7031 Lannon Ave NE
- 11695 72nd St NE
- 11730 71st St NE
- 11740 71st St NE
- 7130 Large Ave NE
- 7150 Large Ave NE
- 7170 Large Ave NE
- 7157 Large Ave NE
- 7217 Large Ave NE
- 7233 Large Ave NE
- 7157 Large Ave NE
