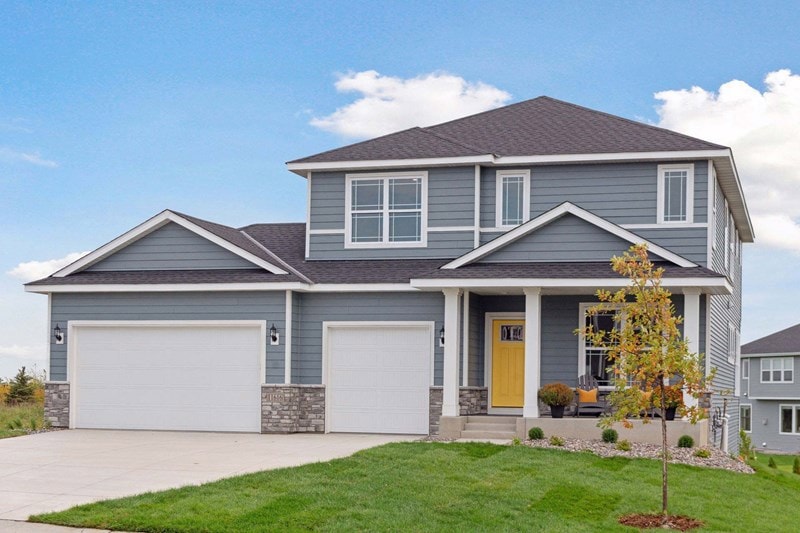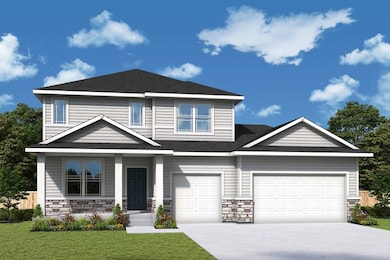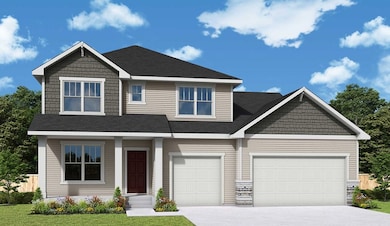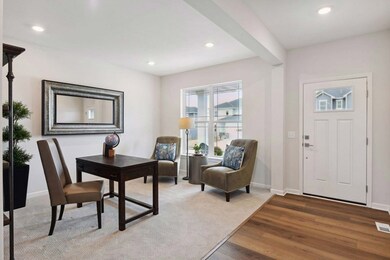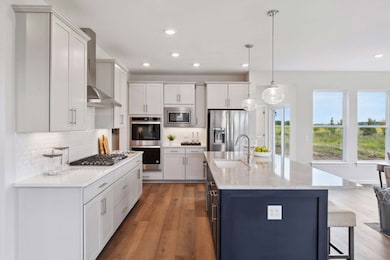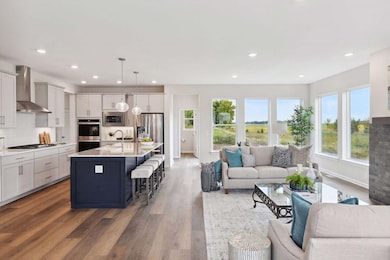
Michigan Otsego, MN 55301
Estimated payment $3,695/month
Highlights
- Golf Course Community
- New Construction
- Park
- Rogers Senior High School Rated 9+
About This Home
The Michigan floor plan by David Weekley Homes in Minneapolis/St. Paul combines a palatial atmosphere with the genuine comforts that make each day delightful. Retire to the exquisite Owner’s Retreat, which includes an en suite Owner’s Bath and a spacious walk-in closet. The junior bedrooms offer walk-in closets and plenty of room for unique personalities to shine. Create your ideal family entertainment lounge in the upstairs retreat and an inviting library or social parlor in the main-level study. Open-concept living spaces provide a beautiful expanse for you to fill with decorative flair and lifelong memories. The streamlined kitchen features a large pantry, a full-function island, and separate zones for cooking, meal prep, and presentation. Contact the David Weekley Homes at Prairie Crossing Team to learn more about building this new home in Otsego, MN.
Home Details
Home Type
- Single Family
Parking
- 3 Car Garage
Home Design
- New Construction
- Ready To Build Floorplan
- Michigan Plan
Interior Spaces
- 3,057 Sq Ft Home
- 2-Story Property
- Basement
Bedrooms and Bathrooms
- 3 Bedrooms
Community Details
Overview
- Built by David Weekley Homes
- Prairie Crossing – The Estates Collection Subdivision
Recreation
- Golf Course Community
- Park
Sales Office
- 7157 Large Avenue Ne
- Otsego, MN 55330
- 952-952-7058
- Builder Spec Website
Map
Similar Homes in Otsego, MN
Home Values in the Area
Average Home Value in this Area
Property History
| Date | Event | Price | Change | Sq Ft Price |
|---|---|---|---|---|
| 05/02/2025 05/02/25 | For Sale | $560,990 | -- | $184 / Sq Ft |
- 7157 Large Ave NE
- 7217 Large Ave NE
- 7233 Large Ave NE
- 7157 Large Ave NE
- 7157 Large Ave NE
- 7157 Large Ave NE
- 7157 Large Ave NE
- 7157 Large Ave NE
- 7157 Large Ave NE
- 7157 Large Ave NE
- 7130 Large Ave NE
- 7150 Large Ave NE
- 7170 Large Ave NE
- 7197 Large Ave NE
- 11492 Lakewood Dr NE
- 11380 72nd St NE
- 7031 Lannon Ave NE
- 11695 72nd St NE
- 6993 Lakewood Dr NE
- 11740 71st St NE
