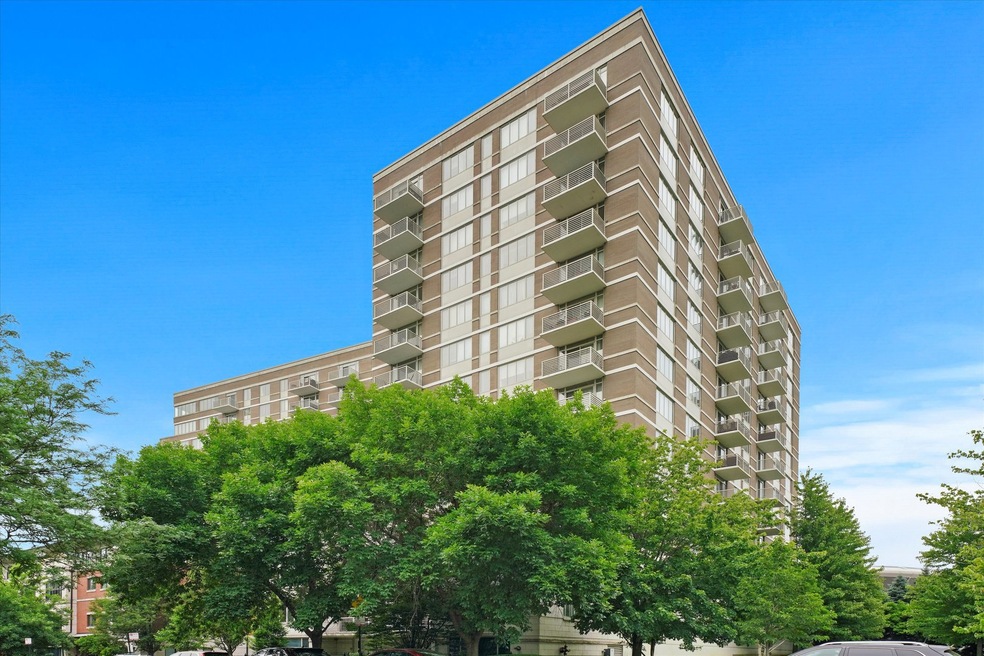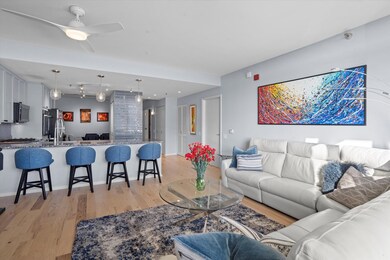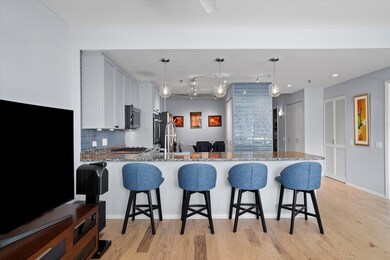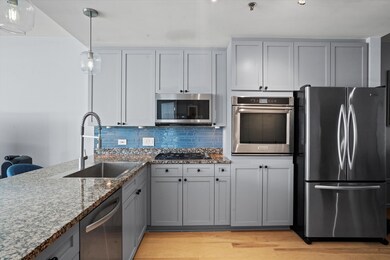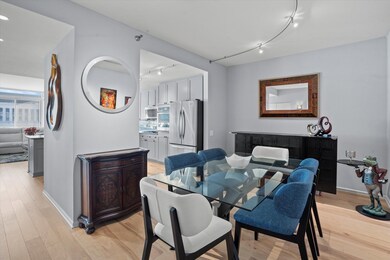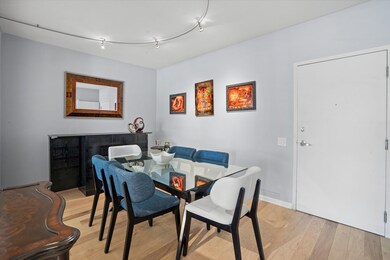
Prairie House at Central Station 1515 S Prairie Ave Unit 512 Chicago, IL 60605
Central Station NeighborhoodEstimated Value: $327,000 - $380,453
Highlights
- Doorman
- Open Floorplan
- Wood Flooring
- Fitness Center
- Landscaped Professionally
- 1-minute walk to Mark Twain Park
About This Home
As of May 2024Don't miss out on the opportunity to view the largest one-bedroom floor plan available in this building! Experience the modern and spacious living of this 1Bed/1.1Bath condo nestled in the vibrant heart of the South Loop. Immerse yourself in the charm of this updated property boasting new hardwood floors, flooded with natural light through expansive floor-to-ceiling windows, and offering a private balcony with picturesque views of Soldier Field. Indulge your culinary desires in the stunning Chef's kitchen featuring granite countertops, ample cabinetry, stainless steel appliances, and an expansive breakfast bar perfect for entertaining. Relax in the generous living space adorned with a cozy tiled fireplace, creating the ideal setting for those chilly winter evenings. The spacious bedroom awaits with its updated ensuite bath showcasing a dual vanity, separate shower, and luxurious soaking tub. Convenience abounds with in-unit washer and dryer, while the option to acquire two heated garage parking spaces adds further appeal (additional 22k per spot). Enjoy the full suite of amenities offered by 1515, including a 24-hour doorman, fitness center, party room, and a rooftop oasis providing breathtaking views and the perfect vantage point for fireworks displays. Benefit from the unbeatable location, just steps away from the park, lakefront, public transit, renowned restaurants, shopping destinations, and entertainment hotspots. Whether heading to the Loop for work or seeking easy highway access, this location offers seamless connectivity. Act swiftly as this remarkable unit is sure to attract significant interest. Seize the opportunity - run, don't walk - to make this your new home! Take a 3D Tour, CLICK on the 3D BUTTON & Walk Around.
Property Details
Home Type
- Condominium
Est. Annual Taxes
- $7,515
Year Built
- Built in 2003
Lot Details
- Landscaped Professionally
- Additional Parcels
HOA Fees
- $863 Monthly HOA Fees
Parking
- 2 Car Attached Garage
- Heated Garage
- Garage Door Opener
- Parking Included in Price
- Deeded Parking Sold Separately
Interior Spaces
- 1,235 Sq Ft Home
- Open Floorplan
- Ceiling Fan
- Gas Log Fireplace
- Living Room with Fireplace
- Formal Dining Room
- Storage
- Wood Flooring
Kitchen
- Range
- Microwave
- Dishwasher
- Stainless Steel Appliances
- Disposal
Bedrooms and Bathrooms
- 1 Bedroom
- 1 Potential Bedroom
- Dual Sinks
- Garden Bath
- Separate Shower
Laundry
- Laundry in unit
- Dryer
- Washer
Home Security
Outdoor Features
Schools
- South Loop Elementary School
- Phillips Academy High School
Utilities
- Forced Air Heating and Cooling System
- Heating System Uses Natural Gas
- Lake Michigan Water
- Cable TV Available
Community Details
Overview
- Association fees include heat, air conditioning, water, gas, insurance, security, doorman, tv/cable, exercise facilities, exterior maintenance, scavenger, snow removal, internet
- 186 Units
- Mariya Hussain Association, Phone Number (312) 588-1570
- High-Rise Condominium
- Property managed by Sudler
- 15-Story Property
Amenities
- Doorman
- Sundeck
- Common Area
- Party Room
- Elevator
- Service Elevator
- Package Room
- Community Storage Space
Recreation
- Bike Trail
Pet Policy
- Dogs and Cats Allowed
Security
- Resident Manager or Management On Site
- Carbon Monoxide Detectors
- Fire Sprinkler System
Ownership History
Purchase Details
Home Financials for this Owner
Home Financials are based on the most recent Mortgage that was taken out on this home.Purchase Details
Home Financials for this Owner
Home Financials are based on the most recent Mortgage that was taken out on this home.Purchase Details
Home Financials for this Owner
Home Financials are based on the most recent Mortgage that was taken out on this home.Similar Homes in Chicago, IL
Home Values in the Area
Average Home Value in this Area
Purchase History
| Date | Buyer | Sale Price | Title Company |
|---|---|---|---|
| Peeva Maria | $327,000 | None Listed On Document | |
| Sottile Wayne P | $312,000 | Baird & Warner Title Service | |
| Pietrowski Alan | $343,000 | Near North National Title |
Mortgage History
| Date | Status | Borrower | Loan Amount |
|---|---|---|---|
| Open | Peeva Maria | $261,600 | |
| Previous Owner | Scottile Wayne P | $273,500 | |
| Previous Owner | Sottile Wayne P | $280,800 | |
| Previous Owner | Pietrowski Alan | $288,000 | |
| Previous Owner | Pietrowski Alan | $54,000 |
Property History
| Date | Event | Price | Change | Sq Ft Price |
|---|---|---|---|---|
| 05/24/2024 05/24/24 | Sold | $327,000 | +9.0% | $265 / Sq Ft |
| 04/23/2024 04/23/24 | Pending | -- | -- | -- |
| 04/01/2024 04/01/24 | For Sale | $299,999 | -- | $243 / Sq Ft |
Tax History Compared to Growth
Tax History
| Year | Tax Paid | Tax Assessment Tax Assessment Total Assessment is a certain percentage of the fair market value that is determined by local assessors to be the total taxable value of land and additions on the property. | Land | Improvement |
|---|---|---|---|---|
| 2024 | $7,104 | $33,216 | $8,311 | $24,905 |
| 2023 | $7,104 | $34,431 | $6,685 | $27,746 |
| 2022 | $7,104 | $34,431 | $6,685 | $27,746 |
| 2021 | $6,944 | $34,429 | $6,684 | $27,745 |
| 2020 | $7,152 | $32,103 | $4,930 | $27,173 |
| 2019 | $7,003 | $34,855 | $4,930 | $29,925 |
| 2018 | $6,885 | $34,855 | $4,930 | $29,925 |
| 2017 | $5,890 | $27,361 | $4,049 | $23,312 |
| 2016 | $5,480 | $27,361 | $4,049 | $23,312 |
| 2015 | $5,014 | $27,361 | $4,049 | $23,312 |
| 2014 | $4,890 | $26,357 | $3,741 | $22,616 |
| 2013 | $4,794 | $26,357 | $3,741 | $22,616 |
Agents Affiliated with this Home
-
Matt Laricy

Seller's Agent in 2024
Matt Laricy
Americorp, Ltd
(708) 250-2696
56 in this area
2,477 Total Sales
-
Ljiljana Vukmirovic
L
Buyer's Agent in 2024
Ljiljana Vukmirovic
Coldwell Banker Realty
(708) 927-1832
1 in this area
4 Total Sales
About Prairie House at Central Station
Map
Source: Midwest Real Estate Data (MRED)
MLS Number: 12017595
APN: 17-22-110-107-1031
- 1515 S Prairie Ave Unit 1306
- 1515 S Prairie Ave Unit 504
- 1515 S Prairie Ave Unit 1102
- 1515 S Prairie Ave Unit 1203
- 1515 S Prairie Ave Unit 202
- 1501 S Indiana Ave Unit D
- 1478 S Prairie Ave Unit L
- 1478 S Prairie Ave Unit N
- 1448 S Prairie Ave
- 1600 S Prairie Ave Unit 1204
- 1600 S Prairie Ave Unit 810
- 1600 S Prairie Ave Unit 1507S
- 1600 S Prairie Ave Unit 1603
- 1600 S Prairie Ave Unit 1008SS
- 1600 S Prairie Ave Unit 2304
- 1600 S Prairie Ave Unit 2309
- 1449 S Prairie Ave Unit AA89
- 1429 S Prairie Ave
- 1550 S Indiana Ave Unit 404
- 1550 S Indiana Ave Unit P31
- 1515 S Prairie Ave Unit 3
- 1515 S Prairie Ave Unit P182
- 1515 S Prairie Ave Unit P93
- 1515 S Prairie Ave Unit P78
- 1515 S Prairie Ave Unit 1208
- 1515 S Prairie Ave Unit P189
- 1515 S Prairie Ave Unit 616
- 1515 S Prairie Ave Unit 907
- 1515 S Prairie Ave Unit 507
- 1515 S Prairie Ave Unit P184
- 1515 S Prairie Ave Unit 1010
- 1515 S Prairie Ave Unit 607
- 1515 S Prairie Ave Unit 817
- 1515 S Prairie Ave Unit P148
- 1515 S Prairie Ave Unit P149
- 1515 S Prairie Ave Unit 1108
- 1515 S Prairie Ave Unit P156
- 1515 S Prairie Ave Unit P206
- 1515 S Prairie Ave Unit P245
- 1515 S Prairie Ave Unit P242
