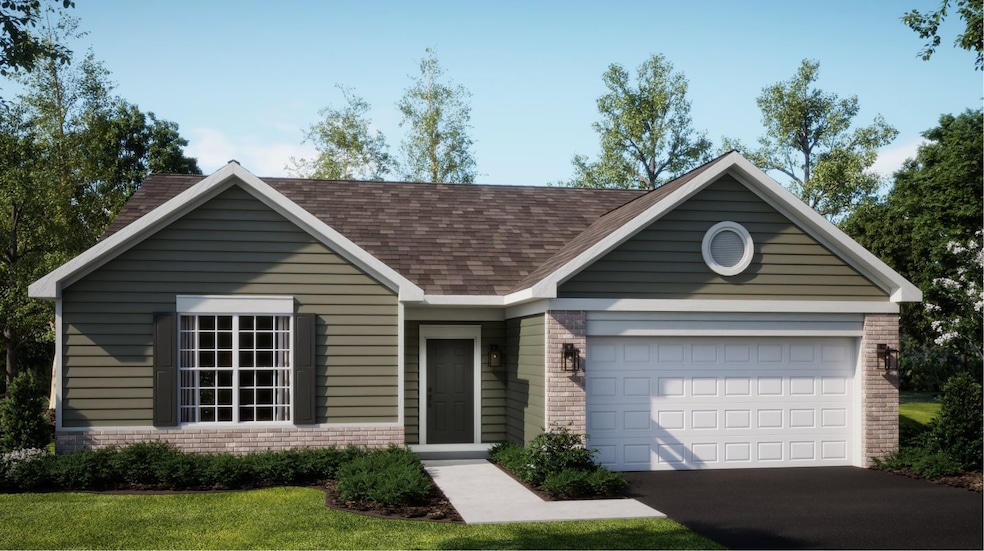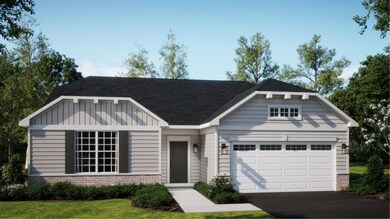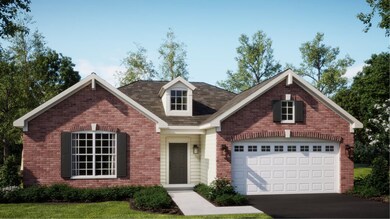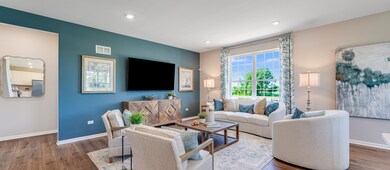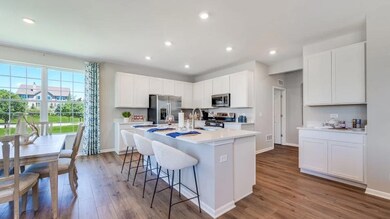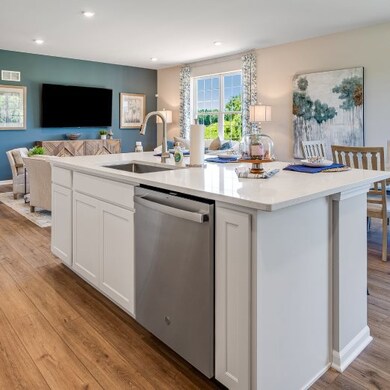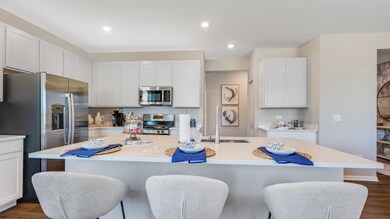
Estimated payment $2,963/month
Total Views
3,174
3
Beds
2
Baths
1,792
Sq Ft
$252
Price per Sq Ft
Highlights
- New Construction
- Park
- 1-Story Property
- Community Playground
About This Home
Set among a single-level design, this home features a spacious foyer that leads directly into the family room, dining room and kitchen at the back of the residence. Three bedrooms offer plenty of space for small and growing families. The generous owner’s suite is host to a walk-in closet and an en-suite bathroom.
Home Details
Home Type
- Single Family
Parking
- 2 Car Garage
Home Design
- New Construction
- Ready To Build Floorplan
- Siena Plan
Interior Spaces
- 1,792 Sq Ft Home
- 1-Story Property
Bedrooms and Bathrooms
- 3 Bedrooms
- 2 Full Bathrooms
Community Details
Overview
- Actively Selling
- Built by Lennar
- Prairie Meadows Subdivision
Recreation
- Community Playground
- Park
Sales Office
- 442 Cottrell Lane
- Aurora, IL 60506
- Builder Spec Website
Office Hours
- Mon 10-5 | Tue 10-5 | Wed 10-5 | Thu 10-5 | Fri 10-5 | Sat 10-5 | Sun 11-5
Map
Create a Home Valuation Report for This Property
The Home Valuation Report is an in-depth analysis detailing your home's value as well as a comparison with similar homes in the area
Similar Homes in Aurora, IL
Home Values in the Area
Average Home Value in this Area
Property History
| Date | Event | Price | Change | Sq Ft Price |
|---|---|---|---|---|
| 06/18/2025 06/18/25 | Price Changed | $450,990 | +0.4% | $252 / Sq Ft |
| 03/03/2025 03/03/25 | Price Changed | $448,990 | +1.4% | $251 / Sq Ft |
| 02/25/2025 02/25/25 | For Sale | $442,990 | -- | $247 / Sq Ft |
Nearby Homes
- 442 Cottrell Ln
- 442 Cottrell Ln
- 422 Cottrell Ln
- 430 Cottrell Ln
- 442 Cottrell Ln
- 408 Cottrell Ln
- 416 Cottrell Ln
- 442 Cottrell Ln
- 399 S Constitution Dr
- 416 Rockwell Rd
- 525 Palmer Ave Unit 1
- 393 S Constitution Dr
- 336 S Constitution Dr
- 342 S Constitution Dr
- 645 Saint Christopher Ct
- 230 S Constitution Dr
- 110 S Constitution Dr
- 1731 Garfield Ave
- 156 S Western Ave
- 1730 W Galena Blvd Unit 402E
