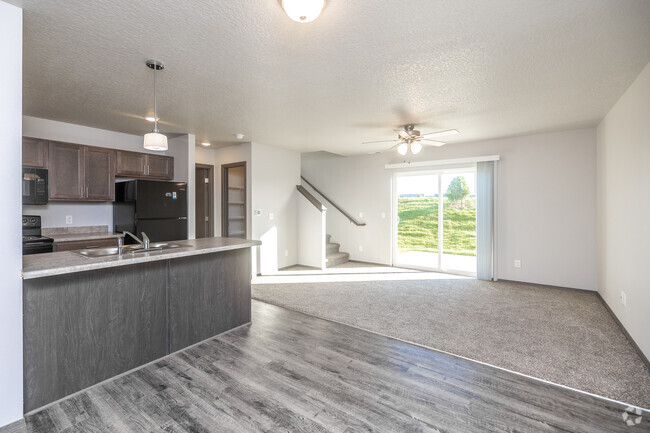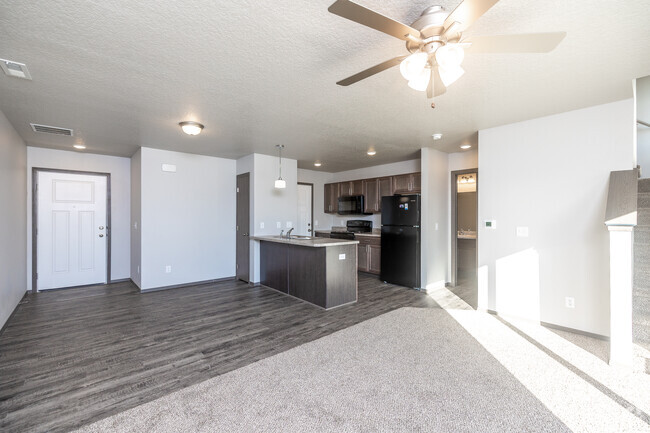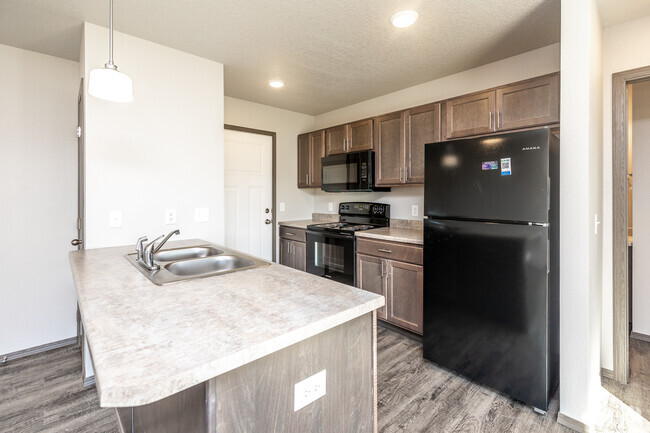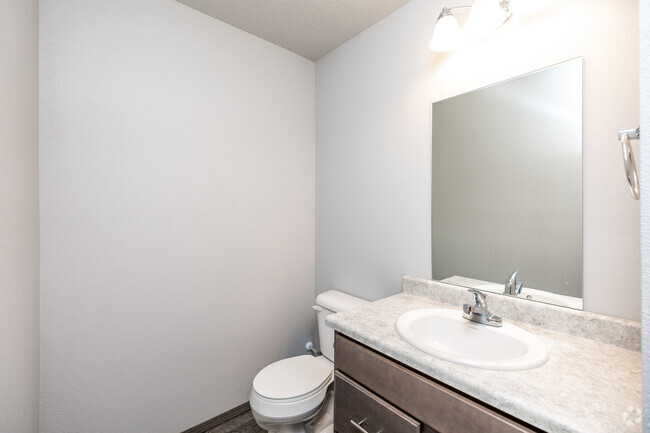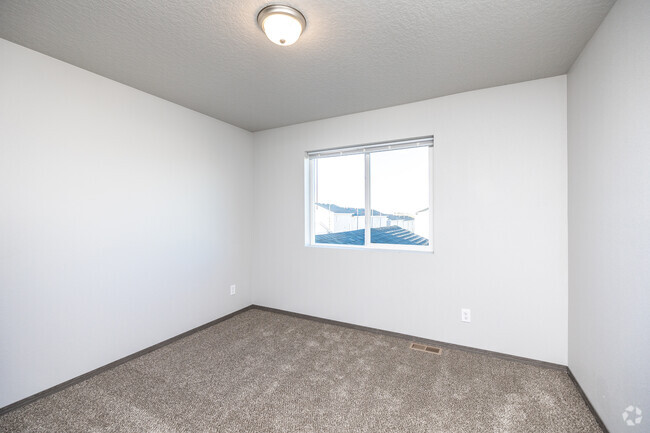About Prairie Village Commons
Our stylish two and three-bedroom townhomes boast open, airy floor plans, contemporary finishes, and private patios. Enjoy the convenience of an attached garage and multipurpose bonus room. Experience the energy of our community with a 24/7 fitness center and dedicated dog park. Perfectly positioned near Waukee Elementary School, you'll have effortless access to all the city has to offer. Ready to make Prairie Village Commons your new home? Contact us today, or schedule your private tour here.

Pricing and Floor Plans
2 Bedrooms
2 Bedroom 1.5 Bathroom
$1,495 - $1,753
2 Beds, 1.5 Bath, 1,113 Sq Ft
https://imagescdn.homes.com/i2/iYuF5IZ8qyr6mwgiAGtEV5WO2mRG3JpIGBQj4L1tItM/116/prairie-village-commons-waukee-ia.png?p=1
| Unit | Price | Sq Ft | Availability |
|---|---|---|---|
| 1001MP | $1,495 | 1,113 | Now |
| 1007EP | $1,495 | 1,113 | Now |
| 1105DP | $1,495 | 1,113 | Now |
| 1011MP | $1,495 | 1,113 | Now |
| 1006DP | $1,495 | 1,113 | Now |
| 1073EP | $1,495 | 1,113 | Now |
| 1017EP | $1,575 | 1,113 | Now |
| 1004BHP | $1,575 | 1,113 | Jan 7, 2026 |
3 Bedrooms
3 Bedroom 2.5 Bathroom
$1,695 - $1,954
3 Beds, 2.5 Baths, 1,322 Sq Ft
https://imagescdn.homes.com/i2/5kb6AxDANCwrH_QzYilib_kagpz0LUpSdE-fD96pGFc/116/prairie-village-commons-waukee-ia-2.png?p=1
| Unit | Price | Sq Ft | Availability |
|---|---|---|---|
| 1062DP | $1,695 | 1,322 | Now |
| 1044EP | $1,695 | 1,322 | Now |
| 1024CP | $1,695 | 1,322 | Now |
| 1042DP | $1,695 | 1,322 | Now |
| 1014EP | $1,695 | 1,322 | Jan 3, 2026 |
| 1064EP | $1,745 | 1,322 | Jan 7, 2026 |
| 1038CP | $1,695 | 1,322 | Feb 7, 2026 |
| 1026DP | $1,745 | 1,322 | Feb 7, 2026 |
Fees and Policies
The fees below are based on community-supplied data and may exclude additional fees and utilities. Use the Rent Estimate Calculator to determine your monthly and one-time costs based on your requirements.
One-Time Basics
Pets
Property Fee Disclaimer: Standard Security Deposit subject to change based on screening results; total security deposit(s) will not exceed any legal maximum. Resident may be responsible for maintaining insurance pursuant to the Lease. Some fees may not apply to apartment homes subject to an affordable program. Resident is responsible for damages that exceed ordinary wear and tear. Some items may be taxed under applicable law. This form does not modify the lease. Additional fees may apply in specific situations as detailed in the application and/or lease agreement, which can be requested prior to the application process. All fees are subject to the terms of the application and/or lease. Residents may be responsible for activating and maintaining utility services, including but not limited to electricity, water, gas, and internet, as specified in the lease agreement.
Map
- 1060 Gray Ave
- 917 Maywood Ln
- 1045 Waukee Ave
- 930 9th St
- 1180 Prairie Village Ct
- 935 11th St
- 975 11th St
- 1357 Meadow Rose Place
- 1353 Meadow Rose Place
- 1337 Meadow Rose Place
- 1347 Meadow Rose Place
- 1343 Meadow Rose Place
- 920 Northview Dr
- Harmony Plan at Autumn Valley
- Bellhaven Plan at Autumn Valley
- Hamilton Plan at Autumn Valley
- 1360 Northview Dr
- 610 11th St
- 905 Spruce St
- 1390 Northview Dr
- 927 Maywood Ln
- 395 4th St
- 200 NW 2nd St
- 191 NW Lexington Dr
- 350 NW 6th St
- 395 NW Blackberry St
- 1964 S Warrior Ln
- 1035 NW Lexi Ln
- 75 SE Windfield Pkwy
- 1104 NW Sproul Dr
- 175 NW Common Place
- 1325 SE Centennial Pkwy
- 1320 SE Florence Dr Unit 11
- 1380 SE Florence Dr Unit 36U
- 1380 SE Florence Dr Unit 47
- 1335 SE Florence Dr Unit 302
- 430 SE Laurel St
- 865 NW Sproul Dr
- 220 NE Dartmoor Dr
- 705 NW 2nd St

