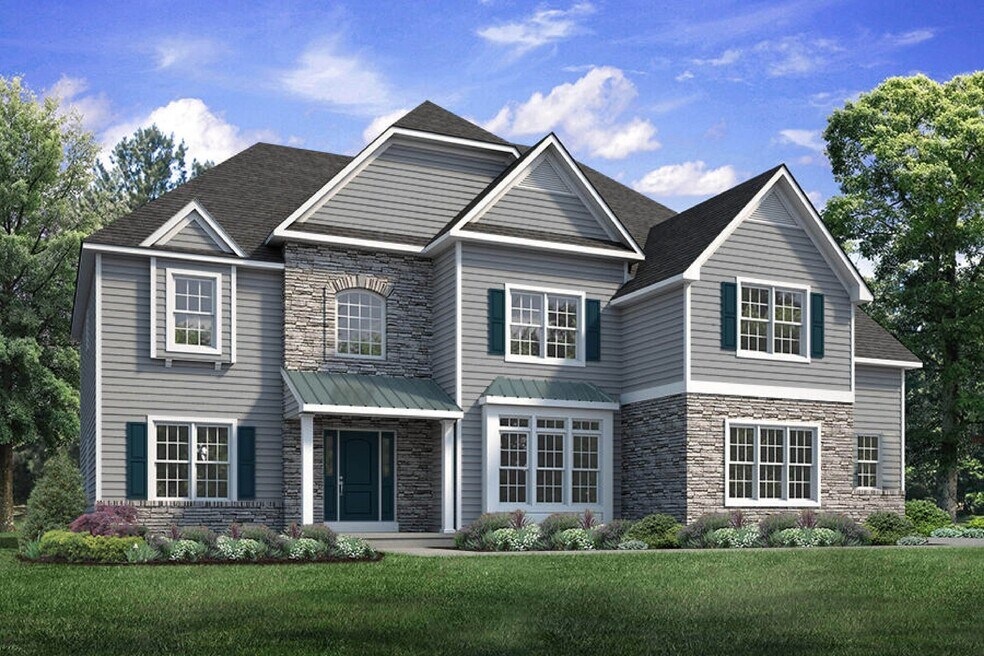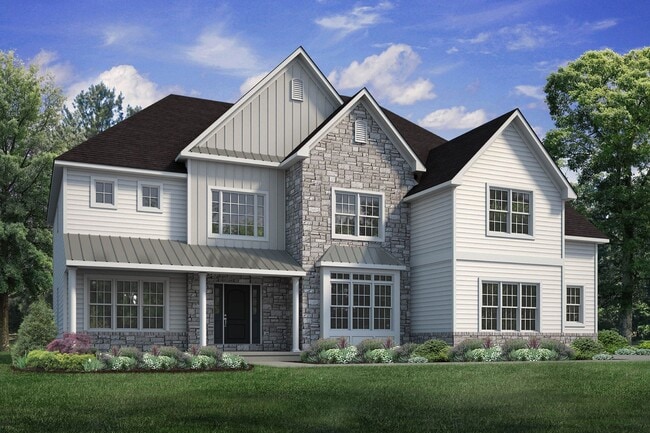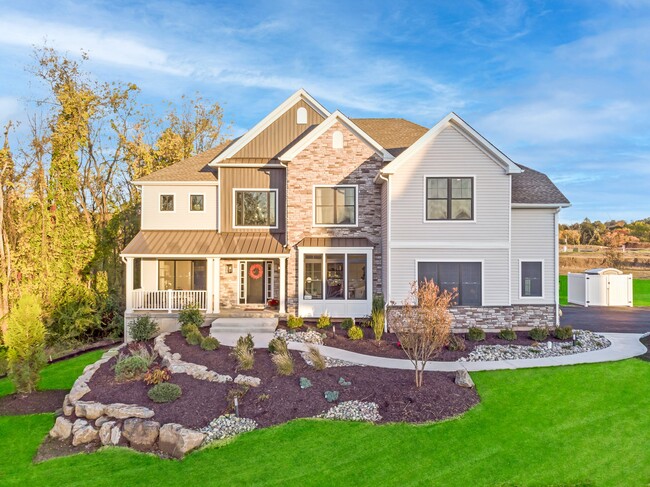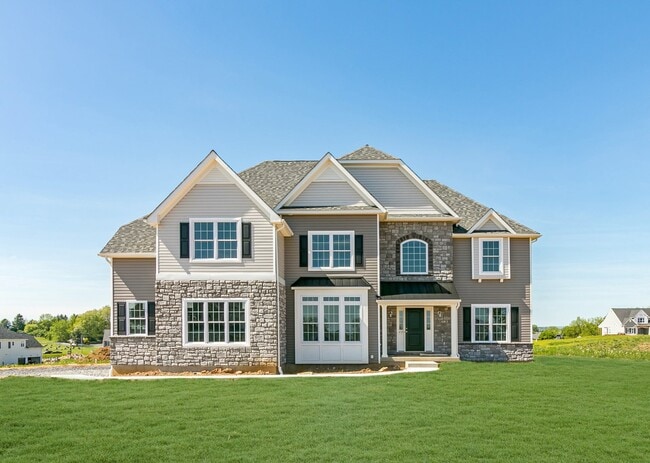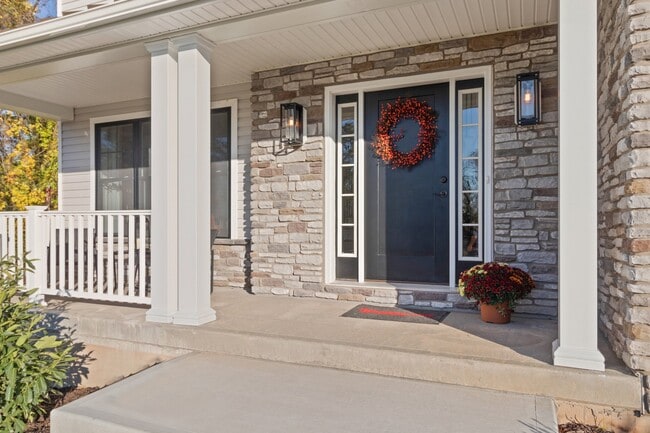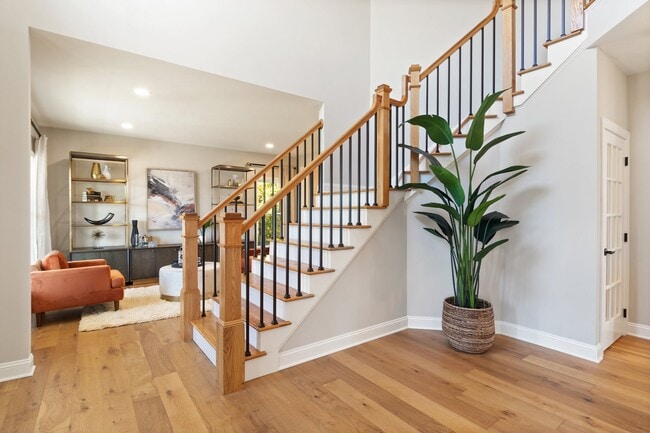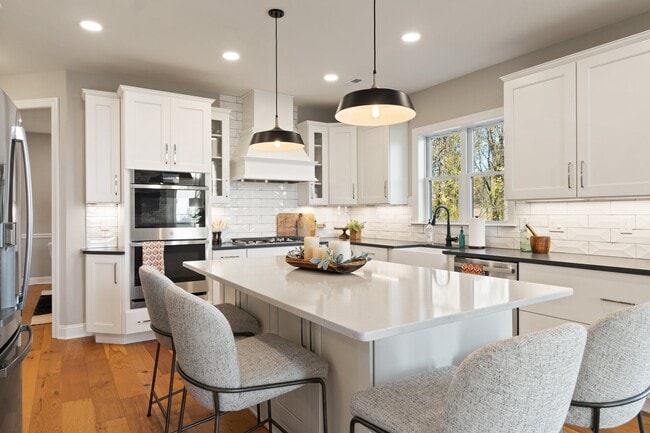
Easton, PA 18040
Estimated payment starting at $6,351/month
Highlights
- Golf Course Community
- New Construction
- Primary Bedroom Suite
- Fitness Center
- Active Adult
- Clubhouse
About This Floor Plan
The Preakness floor plan offers a magnificent layout with over 3,700 sq ft of luxurious space. Step into the awe-inspiring two-story Foyer and Great Room, each with its own staircase. The Kitchen features a stunning island complete with an overhang bar that’s perfect for entertaining. The walk-in Pantry and optional butler’s pantry are within an arm's reach and ready to store all your culinary essentials. The adjacent dining Nook includes a sliding patio door that opens to the backyard, inviting the outdoors in for al fresco dining and unforgettable memories. A formal Dining Room, Living Room, private Study, and Powder Room complete the main living areas of this home. Upstairs, enjoy peace and quiet in the private Owners' Suite that features a dressing area, spacious Walk-in Closets, and a serene bath oasis boasting dual vanities and a lavish shower for ultimate relaxation. Find the Laundry room on the 2nd-floor, along with 3 bedrooms with an ensuite in one room, and a shared bathroom for the others. Ideal for people seeking a lifestyle of opulence and comfort, the Preakness is functional to the max. Some images, videos, virtual tours shown may be from a previously built Tuskes home of similar design. Actual options, colors, and selections may vary. Contact us for details!
Sales Office
All tours are by appointment only. Please contact sales office to schedule.
Home Details
Home Type
- Single Family
HOA Fees
- $395 Monthly HOA Fees
Parking
- 3 Car Attached Garage
- Side Facing Garage
Home Design
- New Construction
Interior Spaces
- 2-Story Property
- Mud Room
- Great Room
- Living Room
- Dining Room
- Home Office
Kitchen
- Breakfast Area or Nook
- Walk-In Pantry
- Butlers Pantry
- Kitchen Island
Bedrooms and Bathrooms
- 4 Bedrooms
- Primary Bedroom Suite
- Dual Closets
- Walk-In Closet
- Jack-and-Jill Bathroom
- Powder Room
- In-Law or Guest Suite
- Split Vanities
- Secondary Bathroom Double Sinks
- Private Water Closet
- Bathtub with Shower
- Walk-in Shower
Laundry
- Laundry Room
- Laundry on upper level
- Washer and Dryer Hookup
Additional Features
- Covered Patio or Porch
- Central Heating and Cooling System
Community Details
Overview
- Active Adult
- Lawn Maintenance Included
- Views Throughout Community
Amenities
- Clubhouse
- Planned Social Activities
Recreation
- Golf Course Community
- Tennis Courts
- Community Basketball Court
- Volleyball Courts
- Community Playground
- Fitness Center
- Community Pool
- Park
- Trails
- Snow Removal
Map
Other Plans in Riverview Estates - Riverview Estates Active Adult
About the Builder
- 868 Veneto Ct Unit 66
- Riverview Estates - Riverview Estates Active Adult
- 7 Spring Ct
- 119 Buttonwood Ln
- Lafayette Hills - Twins
- Lafayette Hills
- 227 Winding Rd
- 229 Winding Rd
- 81 Belview Rd
- 0 Unit 3951789
- The Fields at Lafayette Way - Active Adult
- 210 Belview Rd
- 4780 Farrcroft Dr Unit 113
- 419 W Lincoln St
- 4929 Farrcroft Dr Unit 83B
- 425 W Lincoln St
- The Estates at Steeplechase North
- 4953 Farrcroft Dr Unit 83D
- 11 Timber Trail
- 105 Timber Trail Unit 51
