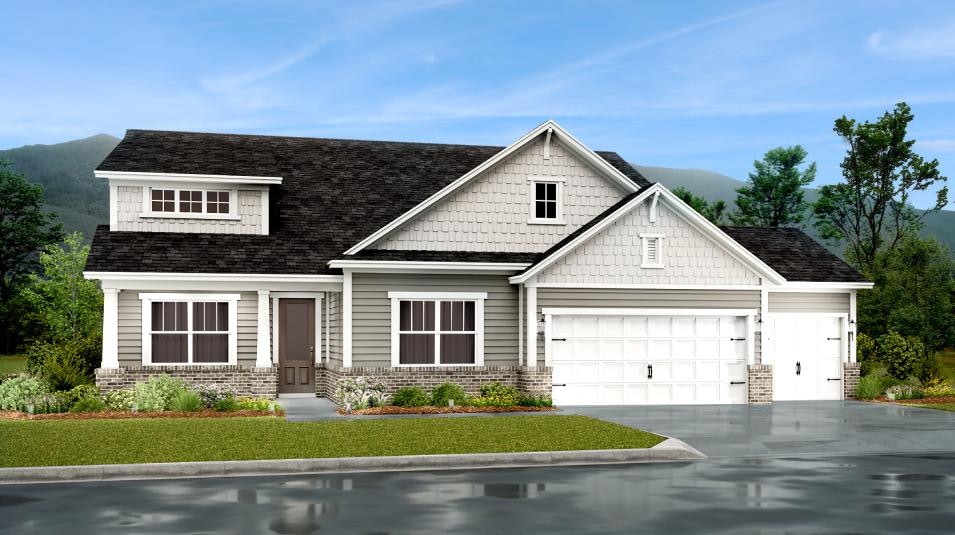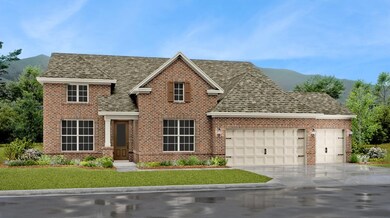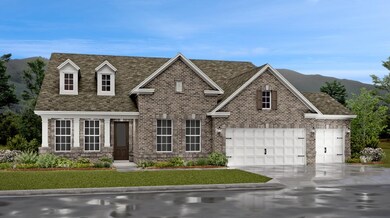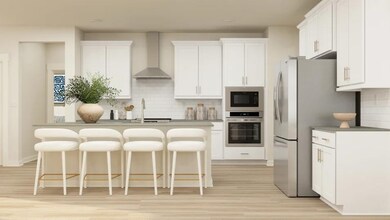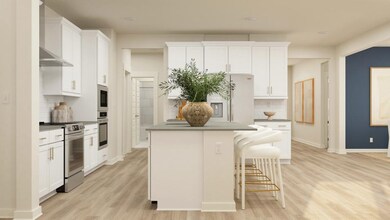
Choral Columbia, TN 38401
Estimated payment $3,890/month
Total Views
601
4
Beds
3.5
Baths
2,436
Sq Ft
$243
Price per Sq Ft
Highlights
- New Construction
- Community Pool
- 1-Story Property
About This Home
This new single-story home optimizes space and prioritizes ease of living. At the heart of the open-concept layout is a spacious family room with a center fireplace, which connects to a well-equipped kitchen, a casual nook and a formal dining area. Sliding glass doors at the rear lead to a covered patio ideal for outdoor moments. Two of the four bedrooms showcase an en-suite bathroom, including the privately situated owner’s suite with a large walk-in closet.
Home Details
Home Type
- Single Family
Parking
- 3 Car Garage
Home Design
- New Construction
- Ready To Build Floorplan
- Choral Plan
Interior Spaces
- 2,436 Sq Ft Home
- 1-Story Property
Bedrooms and Bathrooms
- 4 Bedrooms
Community Details
Overview
- Actively Selling
- Built by Lennar
- Preserve At Drumwright Subdivision
Recreation
- Community Pool
Sales Office
- 2451 Williams Ridge Drive
- Columbia, TN 38401
- 615-236-8076
- Builder Spec Website
Office Hours
- Mon 11-6 | Tue 11-6 | Wed 11-6 | Thu 11-6 | Fri 11-6 | Sat 11-6 | Sun 1-6
Map
Create a Home Valuation Report for This Property
The Home Valuation Report is an in-depth analysis detailing your home's value as well as a comparison with similar homes in the area
Similar Homes in Columbia, TN
Home Values in the Area
Average Home Value in this Area
Property History
| Date | Event | Price | Change | Sq Ft Price |
|---|---|---|---|---|
| 02/25/2025 02/25/25 | For Sale | $591,990 | -- | $243 / Sq Ft |
Nearby Homes
- 2451 Williams Ridge Dr
- 2451 Williams Ridge Dr
- 2451 Williams Ridge Dr
- 2665 Augusta Trace Dr
- 2456 William's Ridge Dr
- 2479 William's Ridge Dr
- 2482 William's Ridge Dr
- 2485 William's Ridge Dr
- 2417 William's Ridge Dr
- 2415 William's Ridge Dr
- 2413 William's Ridge Dr
- 3128 Lyman Ridge Rd
- 2563 Drumwright Way
- 2513 Williams Ridge Dr
- 2672 Augusta Trace Dr
- 2413 Williams Ridge Dr
- 2417 Williams Ridge Dr
- 2415 Williams Ridge Dr
- 2418 Williams Ridge Dr
- 2412 Williams Ridge Dr
