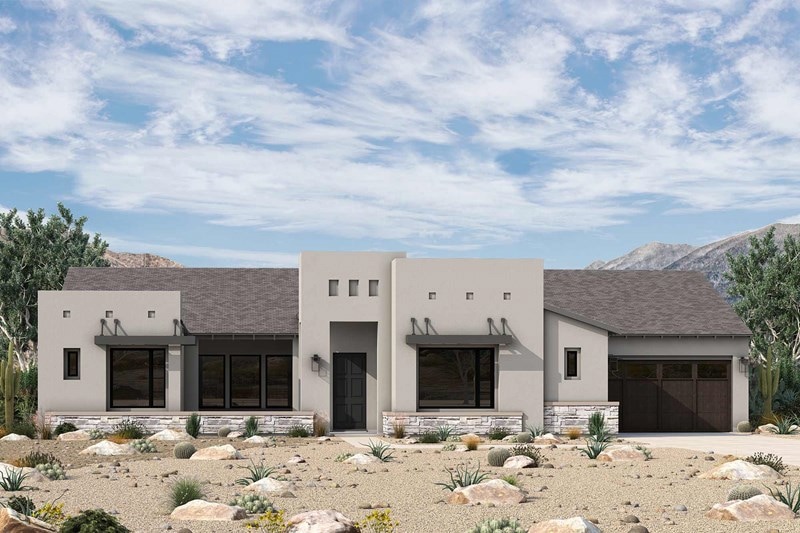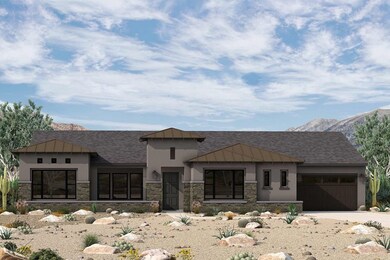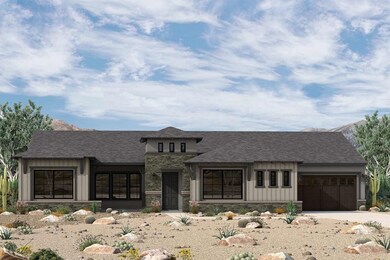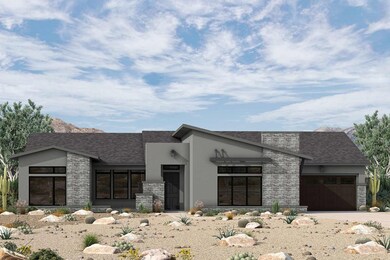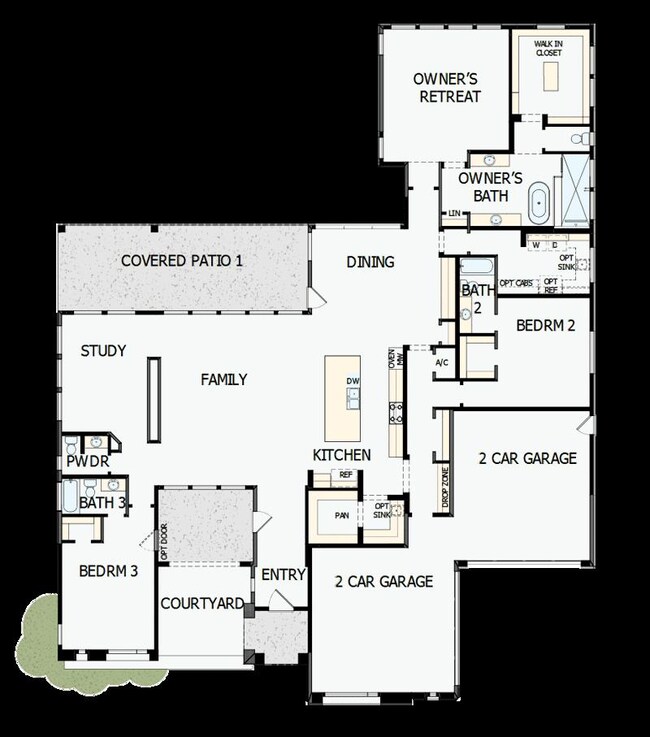
Estimated payment $14,886/month
Highlights
- New Construction
- Sonoran Trails Middle School Rated A-
- 1-Story Property
About This Home
Treat yourself to a more luxurious everyday with The Cahava floor plan by David Weekley Homes in Preserve Ranch. The beautiful family and dining spaces create an impressive atmosphere for holiday gatherings and quiet evenings. The tasteful kitchen is optimized to equally support solo chefs and collaborative feast creation while staying in touch with the open gathering areas. A courtyard entry space, out-of-the-way study and covered patio present lovely spaces to relax or enjoy individual pursuits. A luxurious Owner’s Bath and deluxe walk-in closet make it easy to begin and end each day in comfort in the grand Owner’s Retreat. Growing residents and overnight guests will find lovely places to rest and refresh in the pair of junior bedroom suites. Contact the David Weekley Homes at Preserve Ranch Team to learn more about building this new home in Scottsdale, AZ.
Home Details
Home Type
- Single Family
Parking
- 4 Car Garage
Home Design
- New Construction
- Ready To Build Floorplan
- Cahava Plan
Interior Spaces
- 3,544 Sq Ft Home
- 1-Story Property
Bedrooms and Bathrooms
- 3 Bedrooms
Community Details
Overview
- Built by David Weekley Homes
- Preserve Ranch Subdivision
Sales Office
- 12964 E. Buckskin Tr.
- Scottsdale, AZ 85255
- 480-935-8008
- Builder Spec Website
Map
Similar Homes in Scottsdale, AZ
Home Values in the Area
Average Home Value in this Area
Property History
| Date | Event | Price | Change | Sq Ft Price |
|---|---|---|---|---|
| 06/10/2025 06/10/25 | For Sale | $2,259,990 | -- | $638 / Sq Ft |
- 12964 E Buckskin Tr
- 12964 E Buckskin Tr
- 12964 E Buckskin Tr
- 12964 E Buckskin Tr
- 12964 E Buckskin Tr
- 12964 E Buckskin Tr
- 0000 N 128th St Unit 21677044
- 26XXX N 132nd St
- 27411 N 120th St
- 26639 N 132nd St
- 0 E Red Bird Rd Unit 6774532
- 0 E Red Bird Rd Unit 1 6770841
- 12042 E Cavedale Dr
- 25508 N 119th St
- 11946 E Cavedale Dr
- 27667 N 118th St Unit 22
- 13500 E Jomax Rd Unit 1,2,3,4
- 26690 N 119th Way
- 244xx N 128th St Unit 9
- 13502 E Jomax Rd Unit 1,2,3
