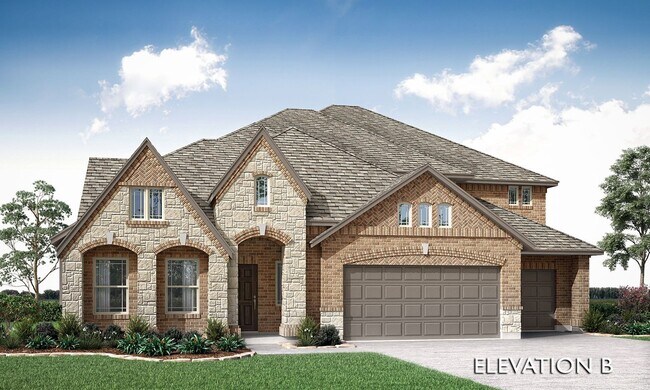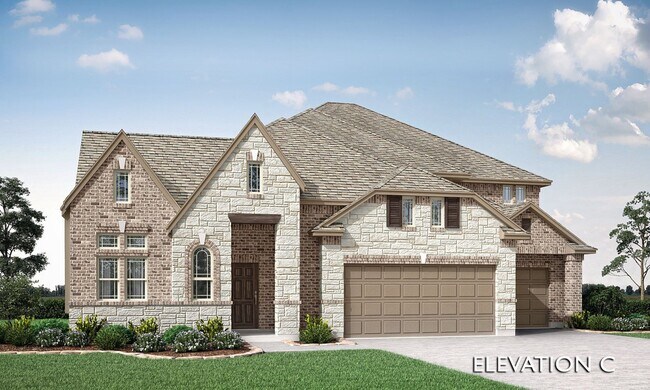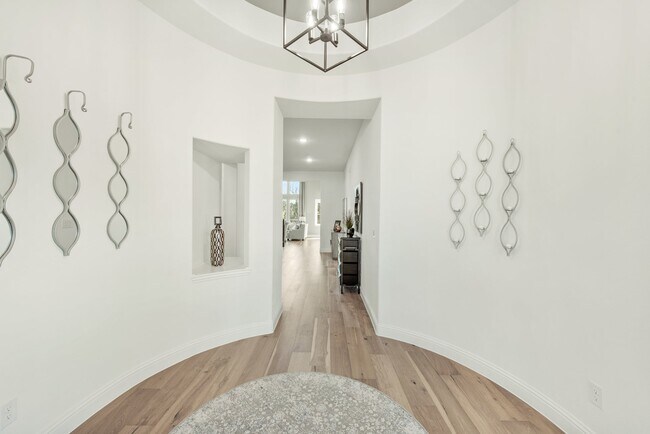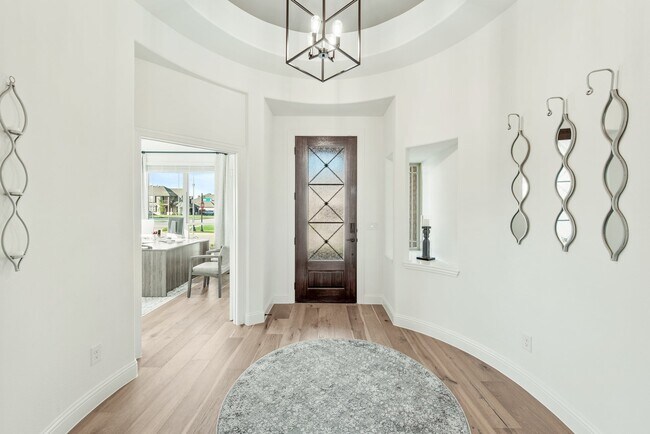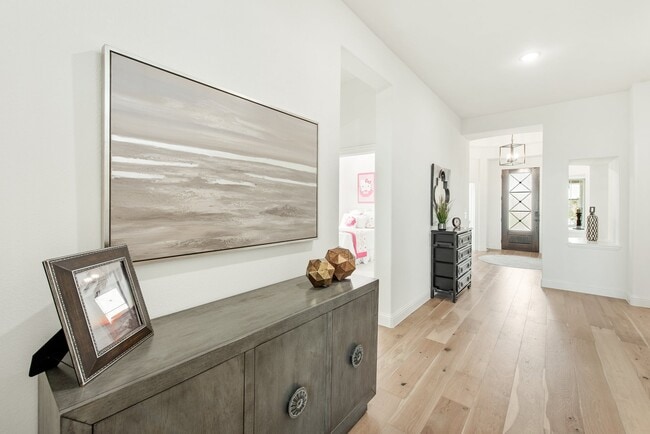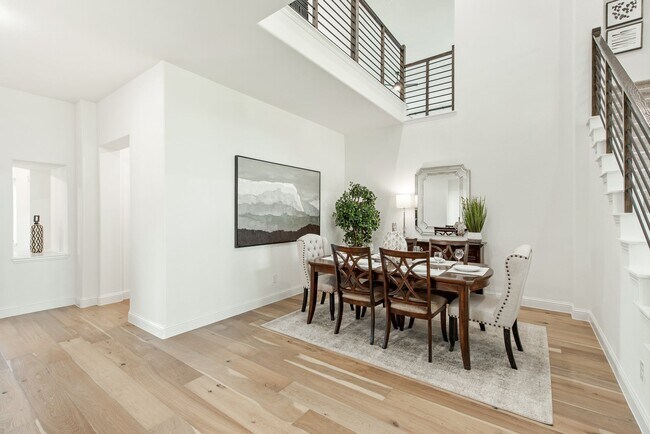
Estimated payment starting at $3,427/month
Total Views
7,690
5
Beds
4.5
Baths
4,065
Sq Ft
$134
Price per Sq Ft
Highlights
- Community Cabanas
- New Construction
- Primary Bedroom Suite
- Home Theater
- Fishing
- Main Floor Primary Bedroom
About This Floor Plan
The Classic Series Primrose FE VI floor plan is a two-story home with five bedrooms and four and a half bathrooms. Features of this plan include a rotunda entry, formal dining, study, large family room, open kitchen with custom cabinets and island, a primary suite with a walk-in closet and garden tub, and an upstairs game room and media room. Contact us or visit our model home for more information about building this plan.
Sales Office
Hours
| Monday - Saturday |
10:00 AM - 6:00 PM
|
| Sunday |
12:00 PM - 6:00 PM
|
Sales Team
Glenn Campanile
Office Address
209 Saddletree Dr
Josephine, TX 75173
Home Details
Home Type
- Single Family
Lot Details
- Fenced Yard
- Landscaped
- Sprinkler System
- Lawn
HOA Fees
- $46 Monthly HOA Fees
Parking
- 3 Car Attached Garage
- Front Facing Garage
Taxes
- Municipal Utility District Tax
- 2.44% Estimated Total Tax Rate
Home Design
- New Construction
Interior Spaces
- 4,065 Sq Ft Home
- 2-Story Property
- Ceiling Fan
- Mud Room
- Formal Entry
- Dining Room
- Open Floorplan
- Home Theater
- Home Office
- Game Room
- Attic
Kitchen
- Breakfast Area or Nook
- Walk-In Pantry
- Built-In Microwave
- Dishwasher
- Kitchen Island
- Granite Countertops
- Tiled Backsplash
- Disposal
Flooring
- Carpet
- Tile
Bedrooms and Bathrooms
- 5 Bedrooms
- Primary Bedroom on Main
- Primary Bedroom Suite
- Walk-In Closet
- Powder Room
- In-Law or Guest Suite
- Primary bathroom on main floor
- Granite Bathroom Countertops
- Dual Vanity Sinks in Primary Bathroom
- Private Water Closet
- Soaking Tub
- Bathtub with Shower
- Walk-in Shower
- Ceramic Tile in Bathrooms
Laundry
- Laundry Room
- Laundry on main level
Additional Features
- Covered Patio or Porch
- Tankless Water Heater
Community Details
Overview
- Association fees include ground maintenance
- Pond in Community
Recreation
- Community Playground
- Community Cabanas
- Community Pool
- Fishing
- Fishing Allowed
- Trails
Map
Other Plans in Waverly Estates
About the Builder
Bloomfield Homes is a privately held residential homebuilder headquartered in Southlake, Texas, and founded in 2004. The company focuses on designing and constructing single-family homes throughout the Dallas–Fort Worth region and offers several product series that range from entry-level options to larger luxury floor plans. Bloomfield Homes emphasizes architectural features, standardized upgrades, and a design approach that incorporates energy-efficient components and customizable spaces. As part of its long-term growth strategy, the company has expanded into land development and collaborates with municipalities and school districts to support neighborhood infrastructure. Bloomfield Homes has earned industry recognition for its market position, including rankings among leading homebuilders in the Dallas–Fort Worth area and national listings based on revenue and closings.
Nearby Homes
- Waverly Estates
- Waverly Estates
- Waverly Estates
- TBD Farm To Market Road 1777
- 739 Meadow Creek Ln
- 312 Pennington Rd
- Liberty Ranch
- 504 Flora Ct
- 302 Pennington Rd
- 0 County Rd 678 Unit Royse City TX
- 6331 County Road 640
- 208 Pennington Rd
- 206 Pennington Rd
- 204 Pennington Rd
- 202 Pennington Rd
- 508 Murray Ct
- 791 Meadowlark Ln
- Morningside
- 511 Horizon Way
- 1717 Creekview Ln

